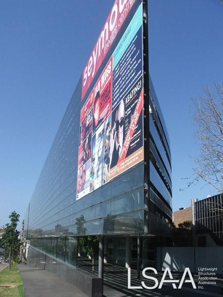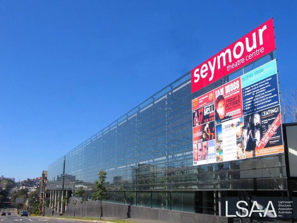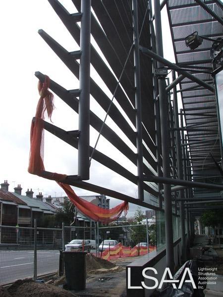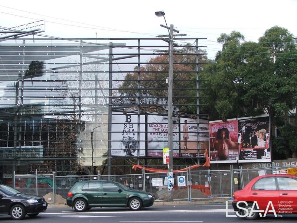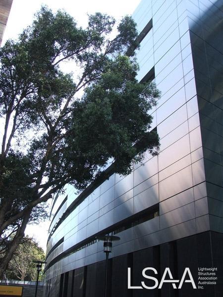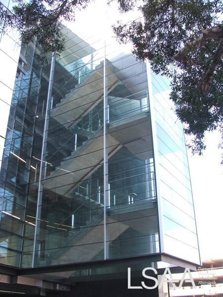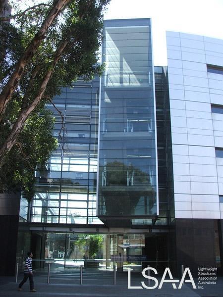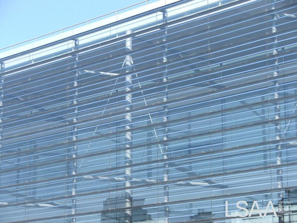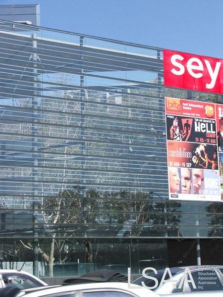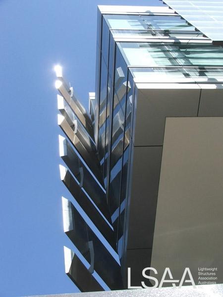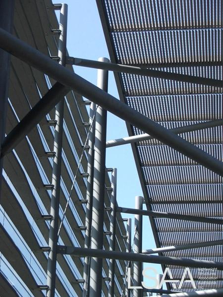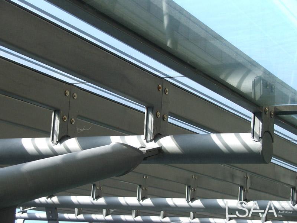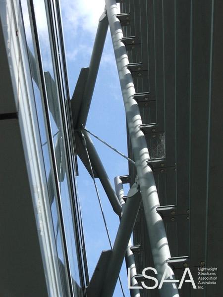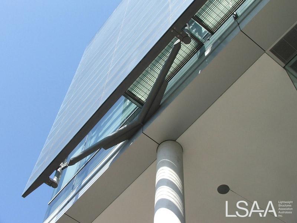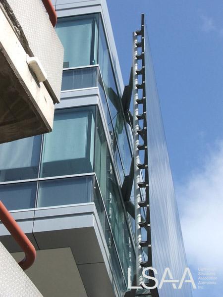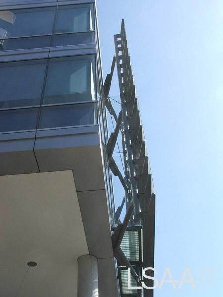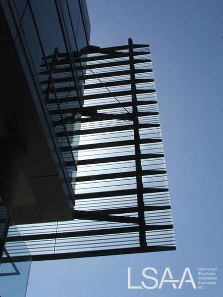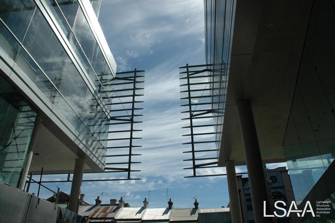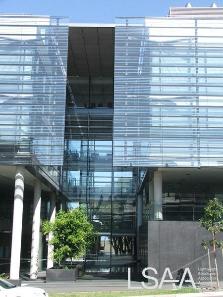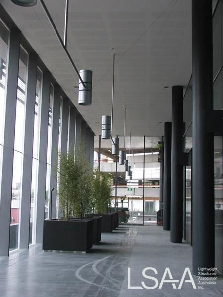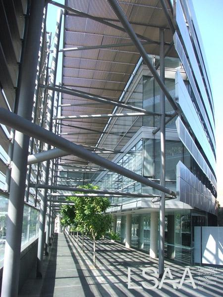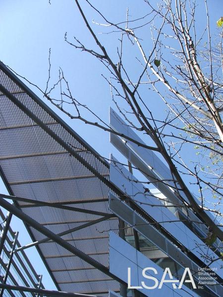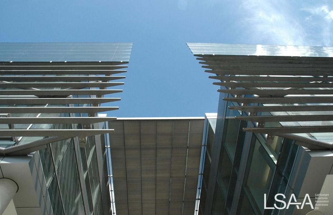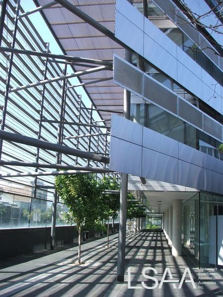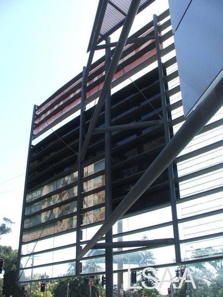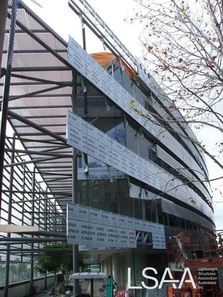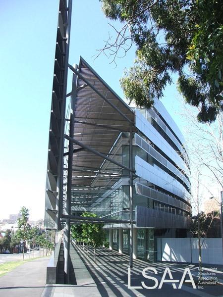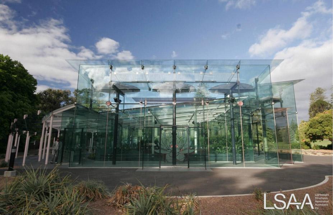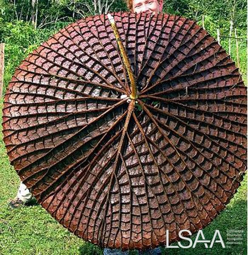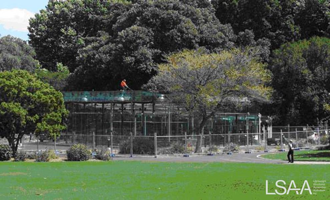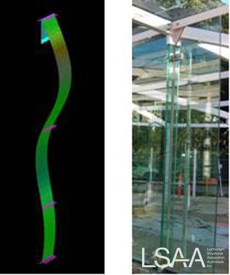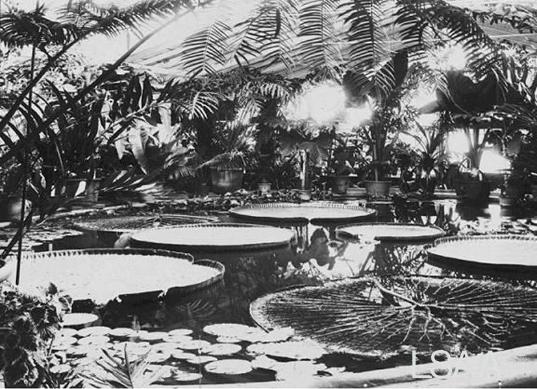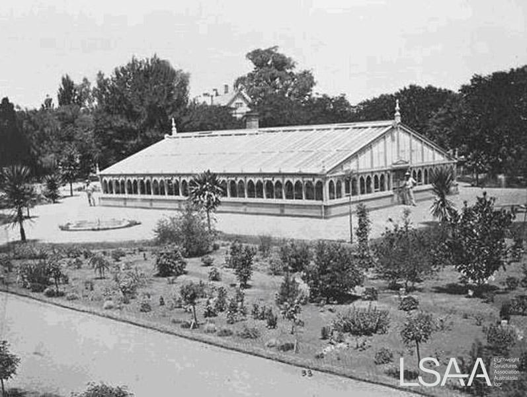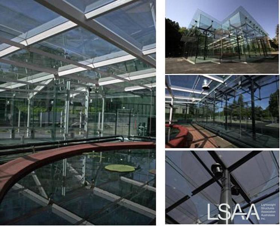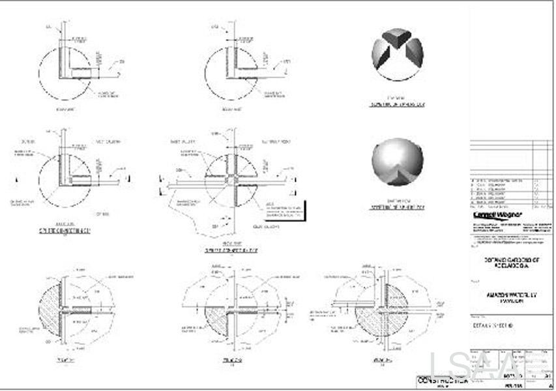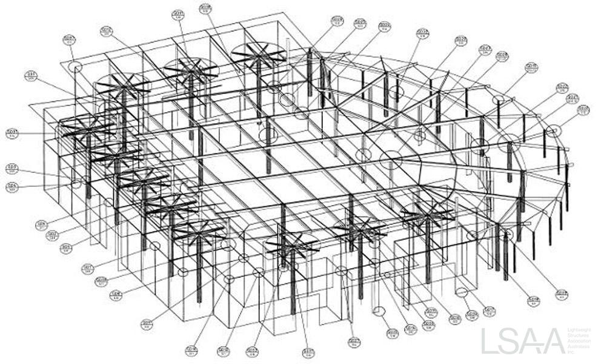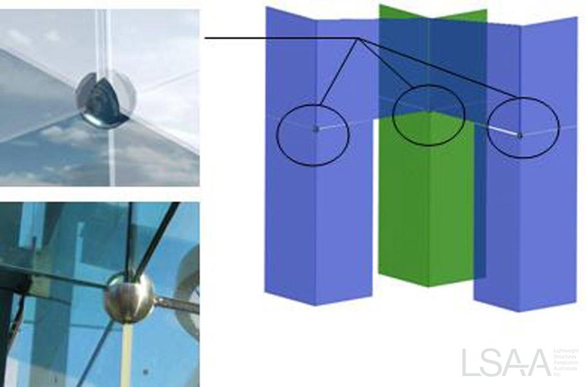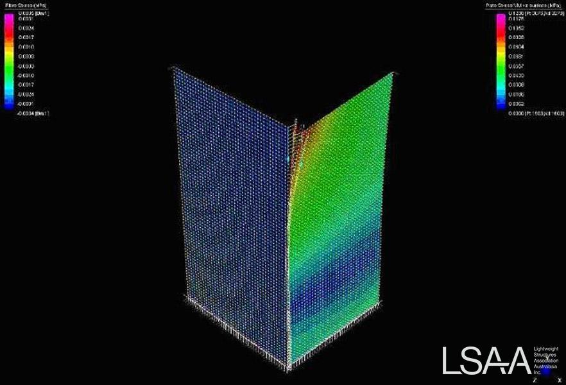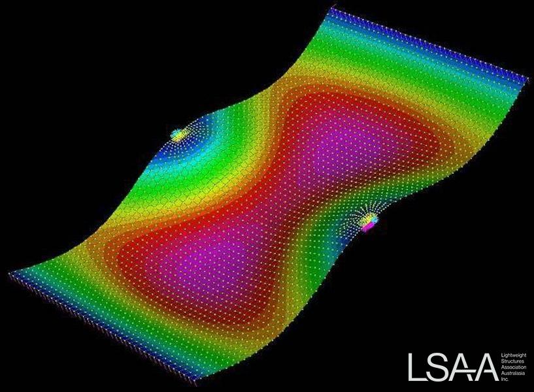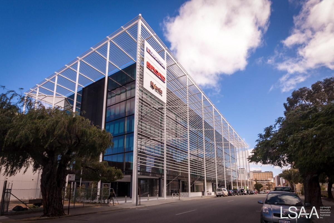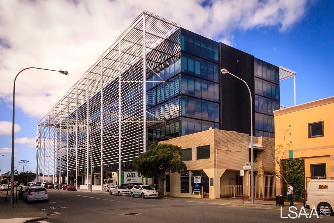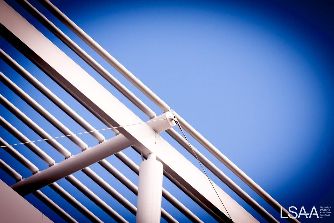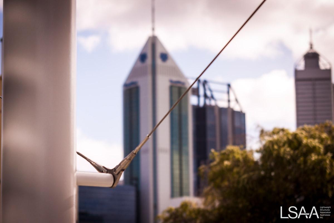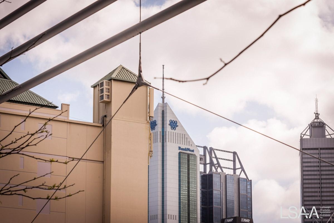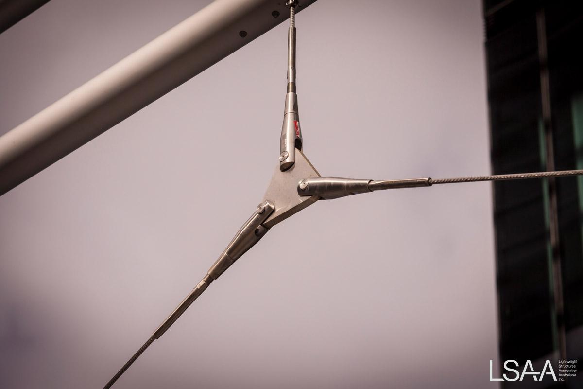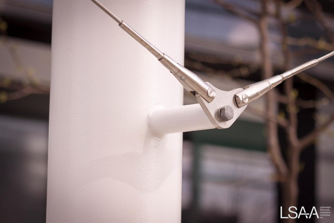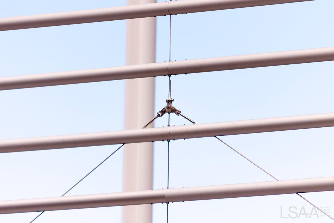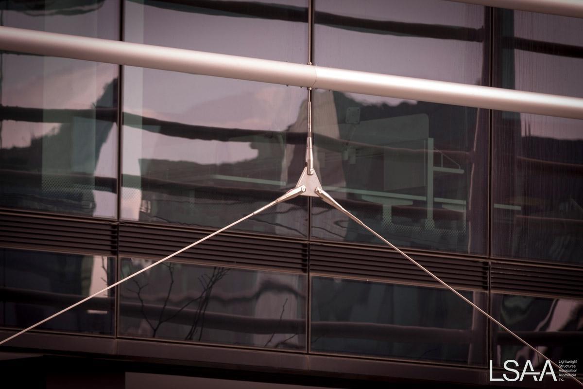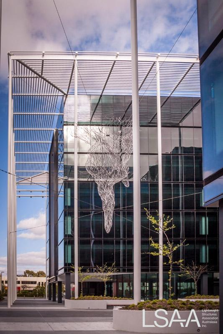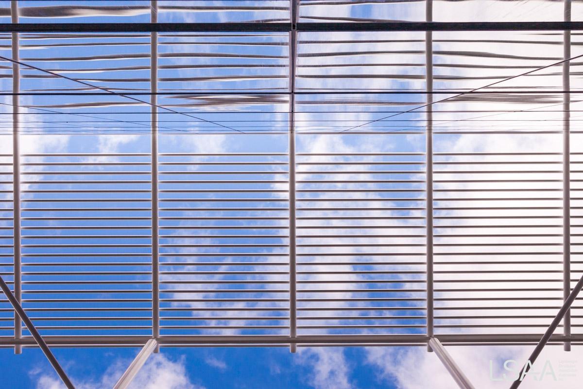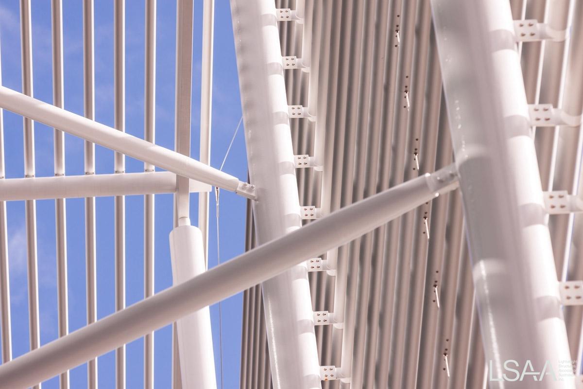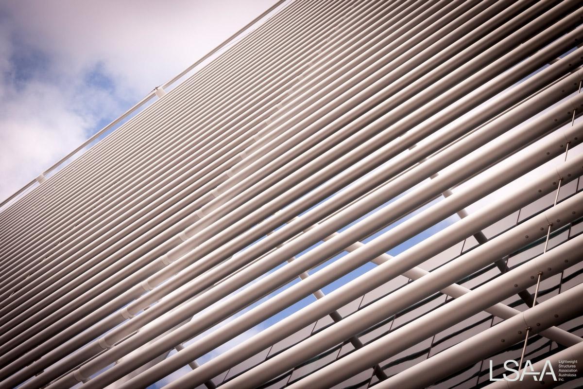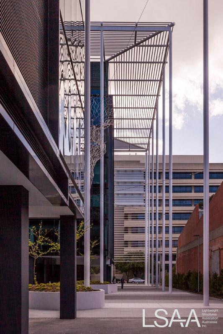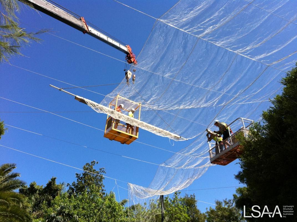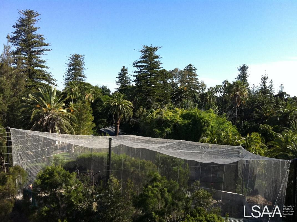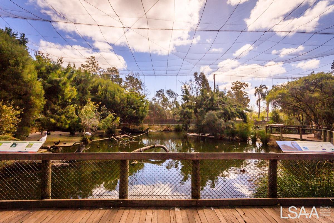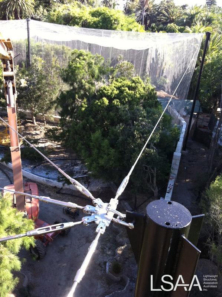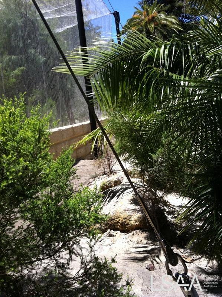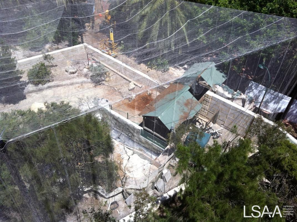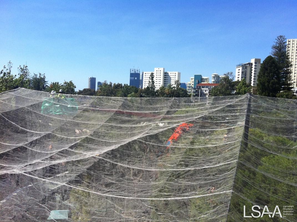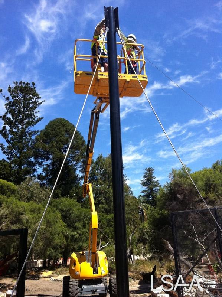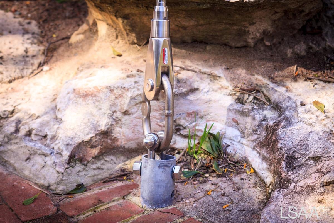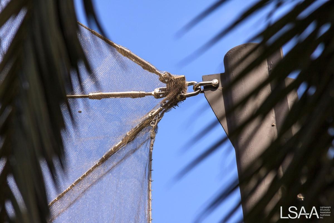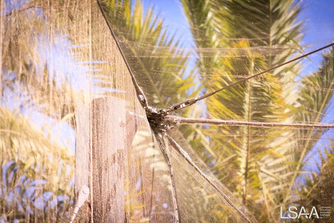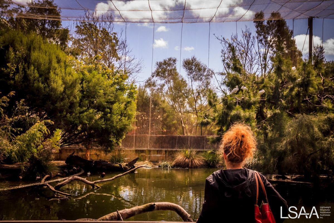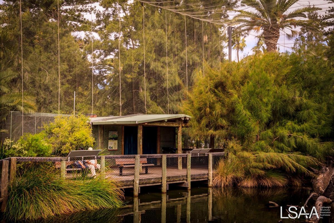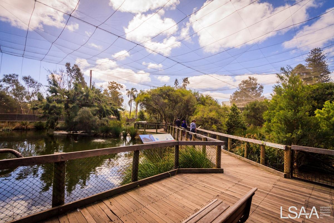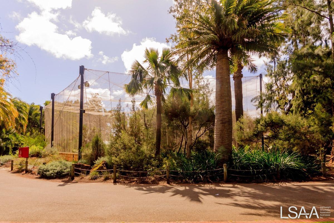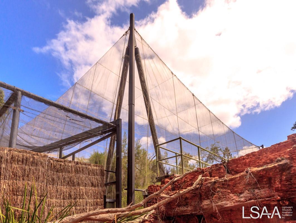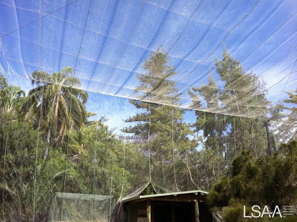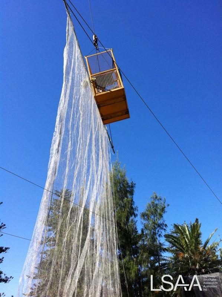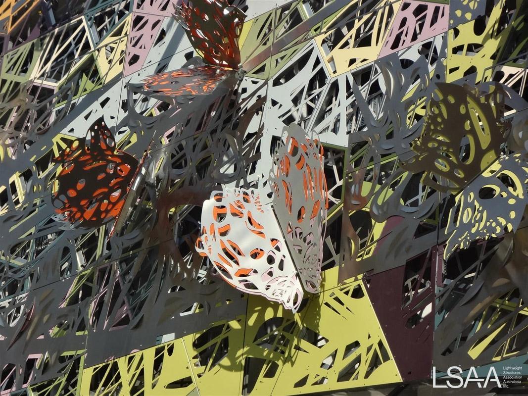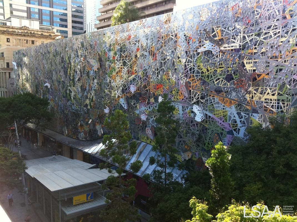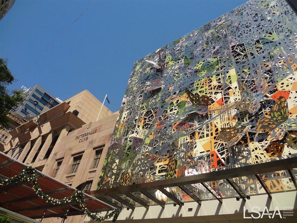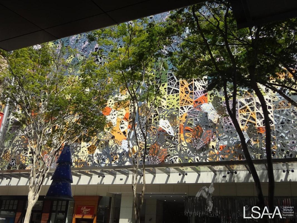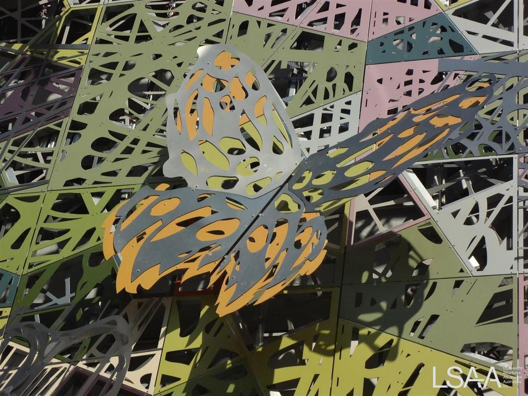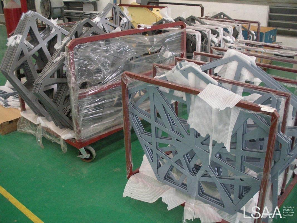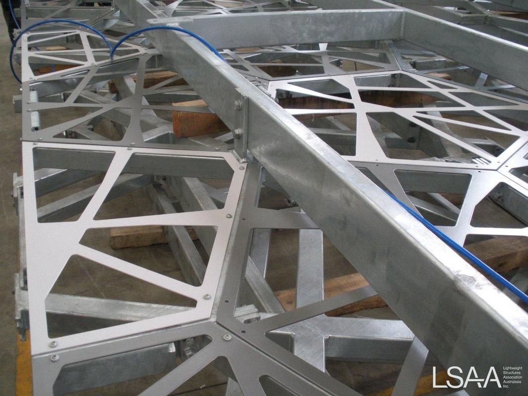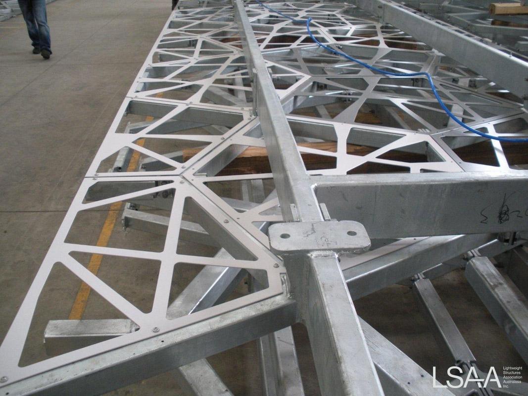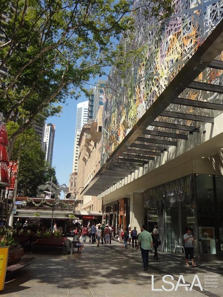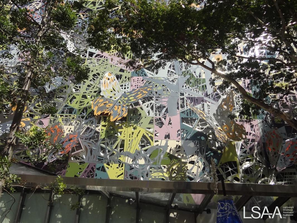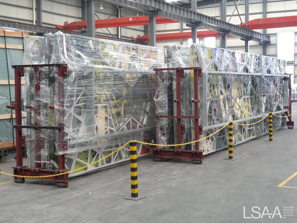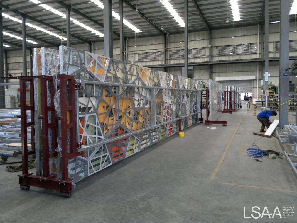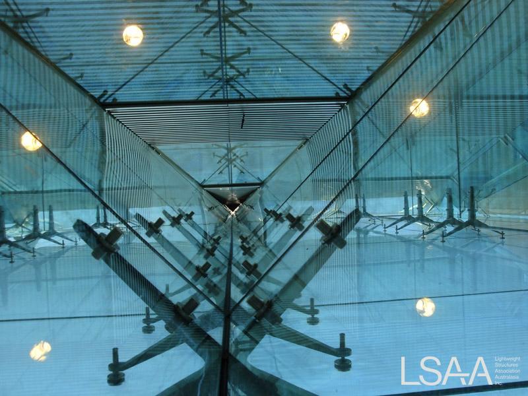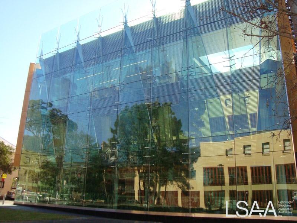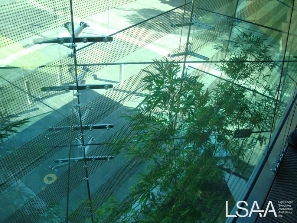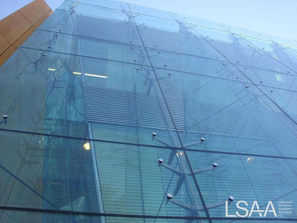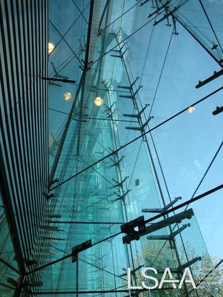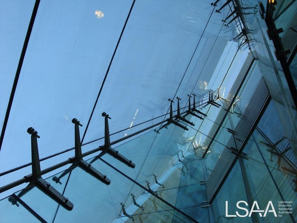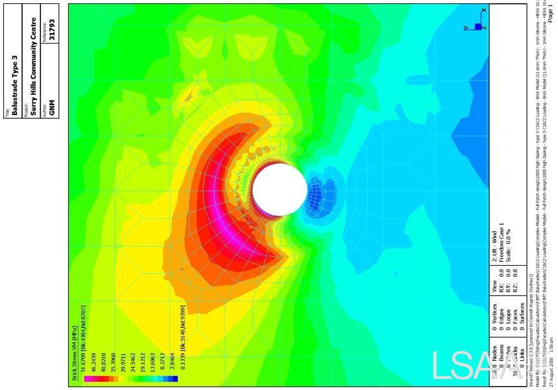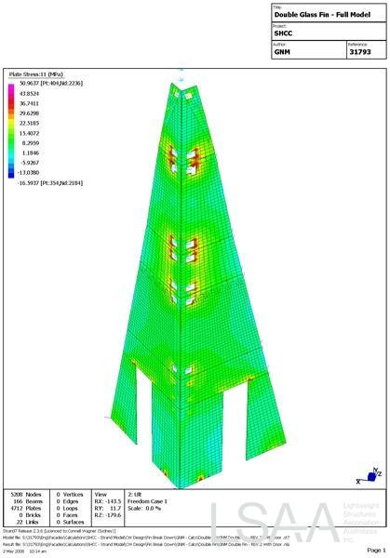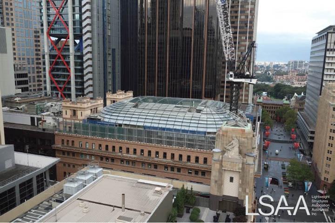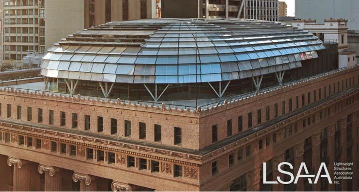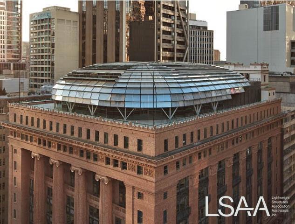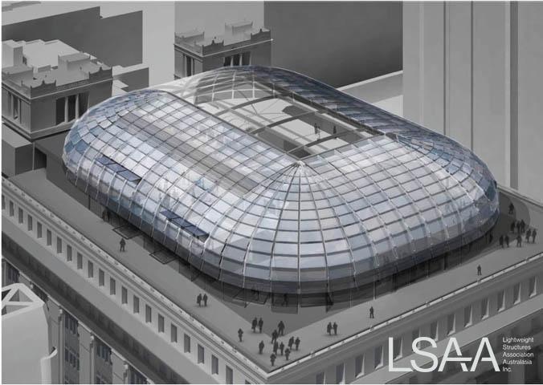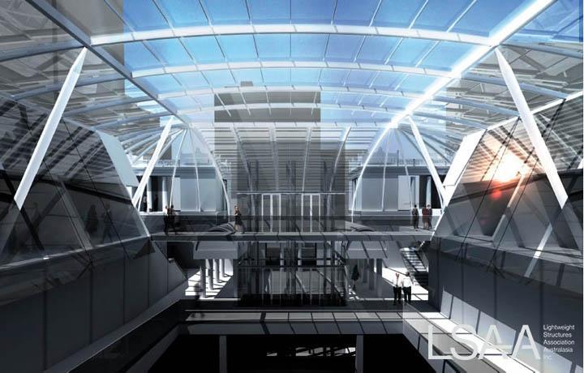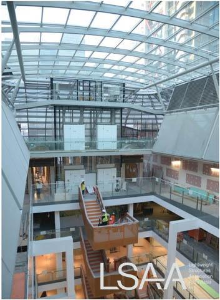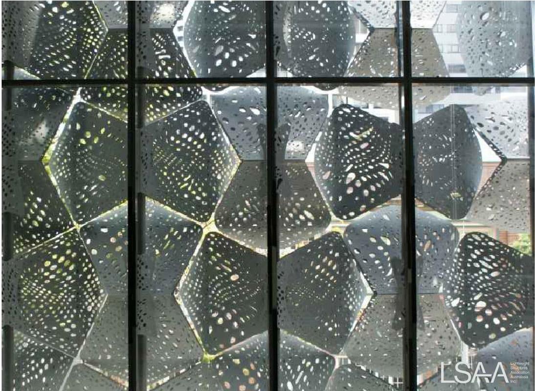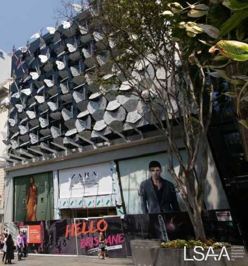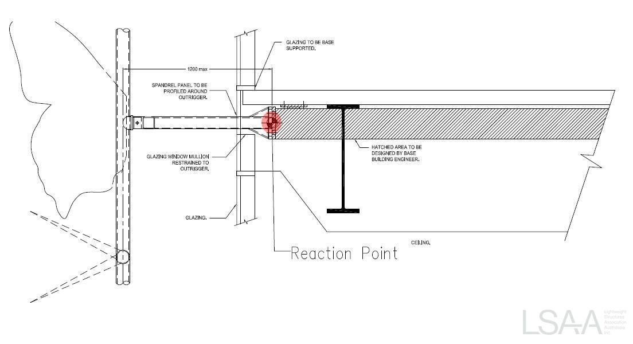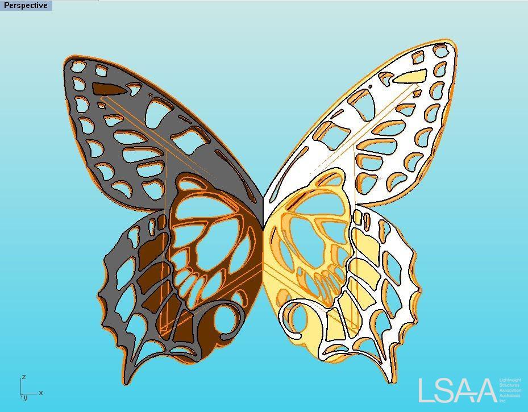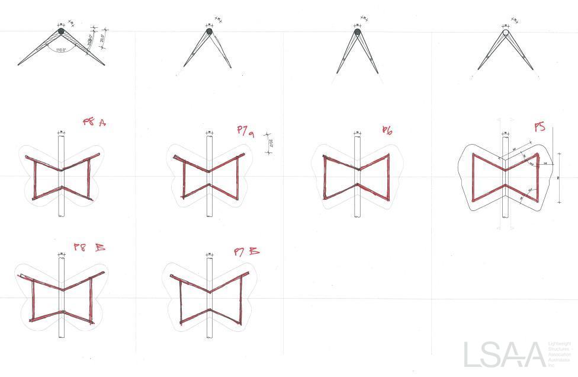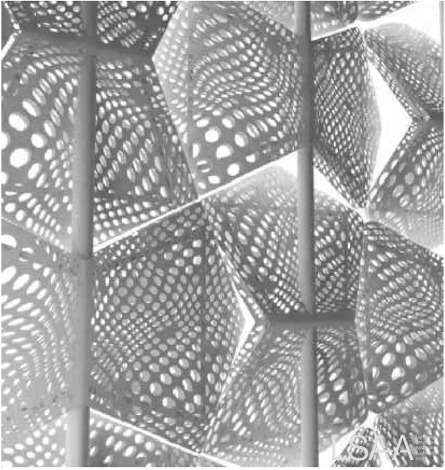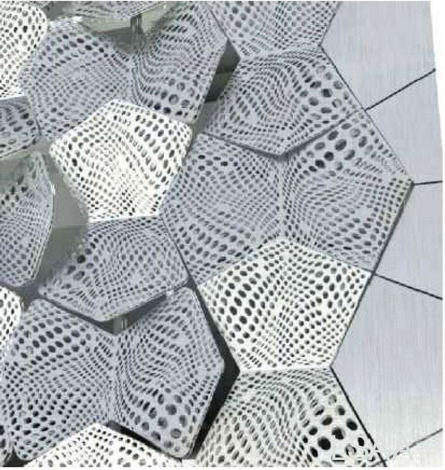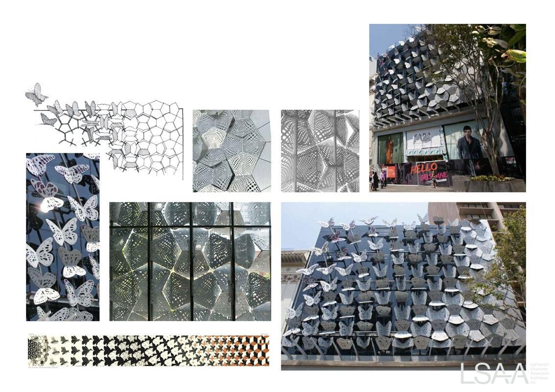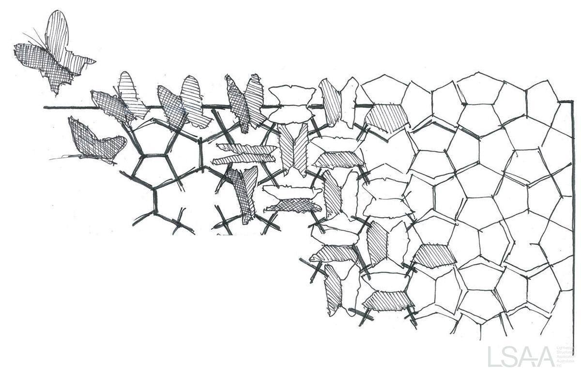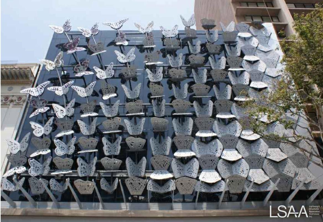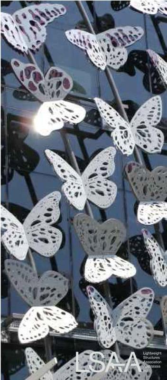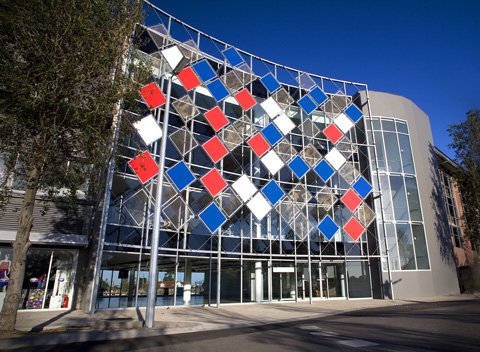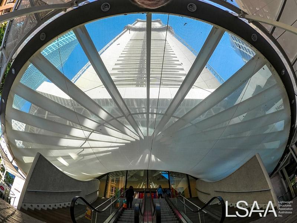LSAA 2007 Design Awards Entry 3348 Category:Projects -- Glazing
Entrant: Taylor Thomson Whitting
Client: University of Sydney Architect: FJMT
Structural Engineer: Taylor Thomson Whitting
Specialist Consultant(s): MPG Façade Innovations
Builder: A W Edwards Fabricator(s): Long Span Steel
Application and Function: This is an office and lecture building. It forms the entrance to the Engineering walk.
Entered in the LSAA 2009 Design Awards (1099)
Entrant: Aurecon - Adelaide - Designer / Consultant
Location: Adelaide Botanical Gardens - North Terrace Adelaide SA
A new glasshouse was required to replace the dilapidated Victoria House, in a very sensitive location in the centre of Adelaide’s Botanic Gardens. The heritage-listed 1867 Lily Pond in the Victoria House had to be preserved and the design was not to detract from the adjacent heritage-listed buildings. Glass was chosen as the main structural material as the designers wanted a solution that would not detract from the surrounding heritage buildings, but that would still provide a modern, minimalist and elegant centrepiece for the Gardens’ future.
This project was entered in the 2013 LSAA Design Awards (Cat 5, #5202)
PROJECT APPLICATION AND DESCRIPTION: Light weight structure used to control interior environment
Aluminium tube sun shade screen designed by Fitzpatrick & Partners to control interior environment and to add to overall aesthetic impact of building.
Structural Dynamics Australia contracted by Colt International (sun shade fabricator and installer) to help design, supply and install stainless steel cable system to structurally support this element.
This project was entered in the 2013 LSAA Design Awards (#4966)
Perth Zoo Wetlands & Penguin Enclosure
PROJECT APPLICATION AND DESCRIPTION: Zoological Enclosure
Structural Dynamics was contracted by The Slatter Group WA to assist with the design, material selection/supply and installation of a lightweight zoological enclosure that would cover an area of 90 meters long, 34 meters wide and 10 meters high.
The enclosure was covering two existing exhibits at the Perth Zoo, namely the penguin display and wetlands area, so needed to have minimal impact on the existing flora and infrastructure.
Pritchard Francis had already conducted the majority of the structural design and calculations of loads - Structural Dynamics assisted both The Slatter Group WA and Pritchard Francis with final material specifications to meet demanding requirements.
LSAA 2013 Design Award of Excellence
Wintergarden Art Façade: Judges Comments
"Will probably settle in to become a heritage icon in Brisbane."
"Now that's how to disguise a carpark. Makes a great contribution to the public realm. Vivid, joyful - makes excellent use of contemporary steel design and fabrication technology."
APPLICATION OF PROJECT:
The vertical façade works is part of the redevelopment of the wintergarden shopping centre. This façade creates a uniform streetscape, providing a visual barrier to a number of existing carparking levels and different buildings along Queen Street Mall.
Project Entered in the LSAA 2009 Design Awards (42087)
Entrant: Aurecon - Sydney – Designer
Location: 405 Crown Street - Surry Hills NSW 2010 Client: Austress Freyssinet
Architect: FJMT Struct. Eng.: Aurecon - Facade Engineer
Concept Design: Taylor Thomson Whitting Builder: Austress Freyssinet / Probuild
Application: Library and neighbourhood centre with structural glass bio-filter atrium.
This Project was entered into the 2016 LSAA Design Awards (5047)
Entrant: Taylor Thomson Whitting (Engineer)
Location: 50 Martin Place, Sydney. Completed: Unknown Client: Macquarie
Team: Johnson Pilton Walker, Taylor Thomson Whitting, Brookfield Multiplex, Sharvain Pacific Steel
Application: Glazed Roof over an Atrium.
Description:
50 Martin Place was refurbished to provide a communal office from a very important heritage building. To increase light into the Atrium, the Atrium was increased in size by removing the perimeter slab, leaving the beams and columns. To provide maximum light, the roof was fabricated from glass. The final design incorporated a dome on steel trapezoid section suspending triple layer glazed panels, some of which were adjustable.
This project was an entry in the 2016 LSAA Design Awards (0481)
Entrant: Tensys Engineers Pty Ltd (Engineer)
Location: 155 Queen St Mall, Brisbane. Completed: 2015 Client: ISPT Super Property
Team: studio 505 / JWA, Tensys Engineers, Tensys (Façade), UAP Company, Broad Construction
Application
The implementation of form and function. Creation of shade function with a sculptural form
Cable Net Facade Feature - New Entrance
The redevelopment of Whitten Oval formed a pivotal piece in a plan to reinvigorate the western suburbs of Melbourne by providing services and facilities that would promote a sense of community. The plan had involvement from both State and Federal Governments and sort to place Whitten Oval at the centre of the community as a hub for local sporting and health service activities.
The Whitten Stand conversion, designed by Peddle Thorp Architects in Melbourne, called for a feature on the façade that responded to its context, was an identifiable entry, and provided an environmental benefit in the form of shading for the glazed façade behind. The resulting design was a series of floating panels that would display the team colours of the grounds home AFL team, the Western Bulldogs. The façade feature would run from the first floor to the roof acting as a gateway for supporters.
- Taronga Zoo Chimpanzee Enclosure
- Big Dish Solar Concentrator
- Wellington Square (Moort-ak Waadiny) Playground Shade Structures
- Whitten Oval
- Ronstan Ribbons of Light
- Biofilter at Surry Hills Library
- Sydney Wildlife World
- Jagged Edge
- Glazing and Facades Introduction
- Airspace Hangar at Amberley
- Enclosure for Sumatran Tigers Project (2018)
- Projects from 2018 Design Awards (Cat 5)
- Pitt Street Mall Catenary Lighting System
- Large Structures - 2024DA Singapore Bird Paradise
- Cable Net Structures Introduction
Page 1 of 3


