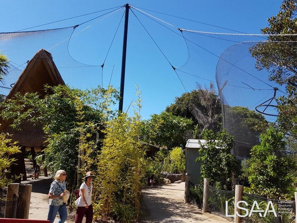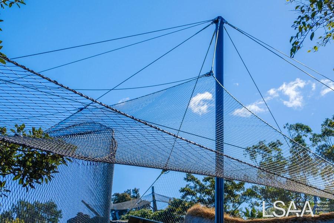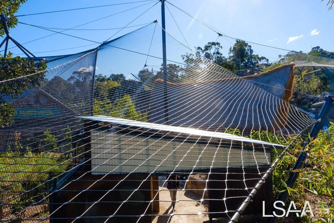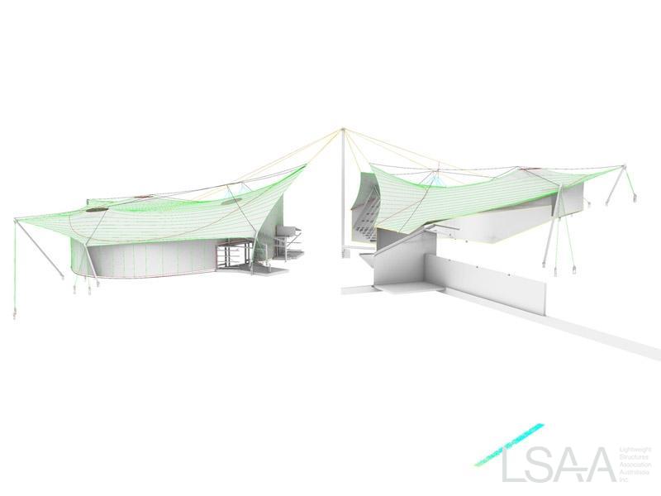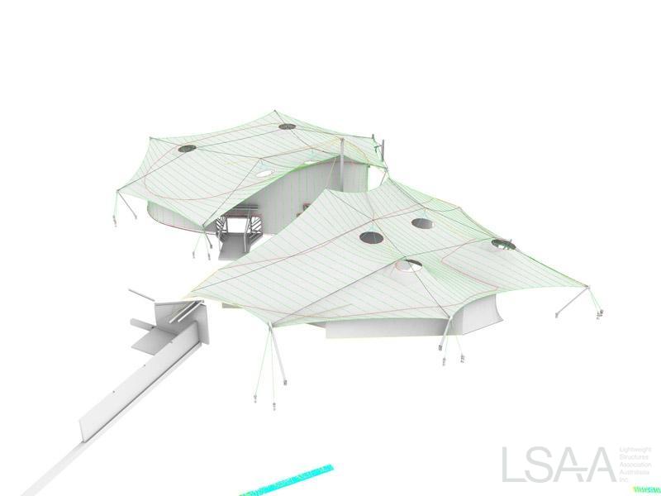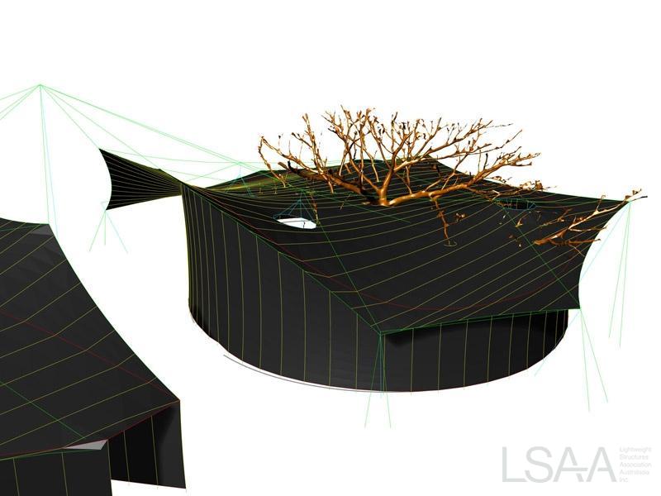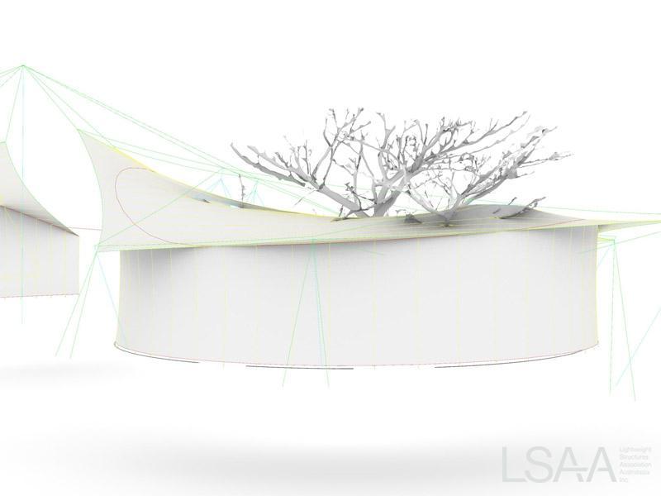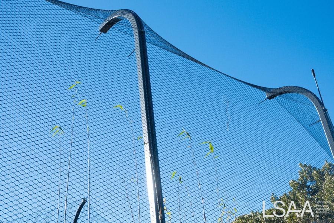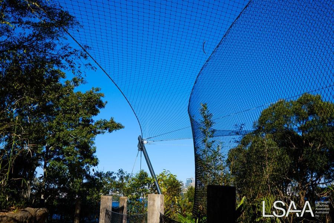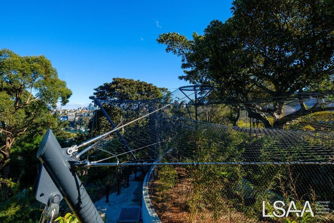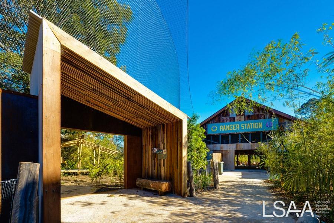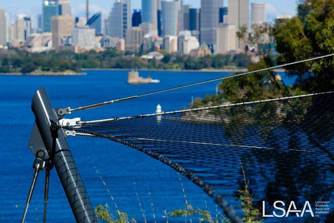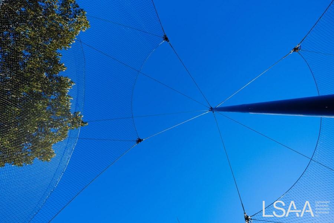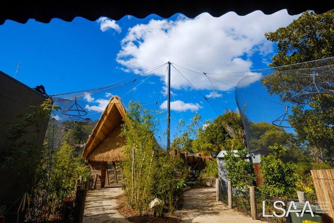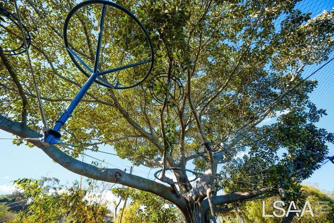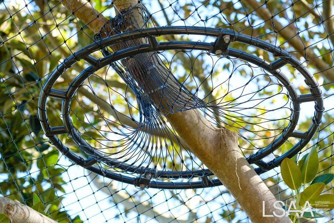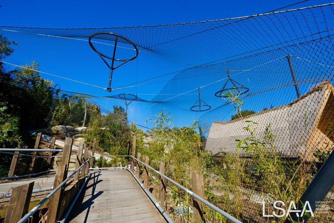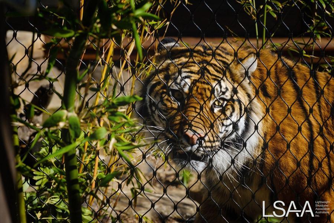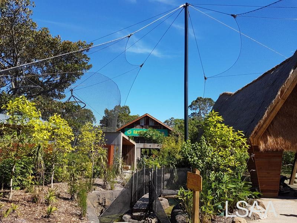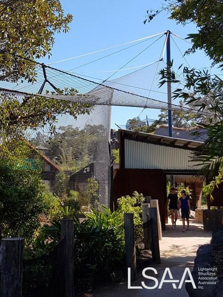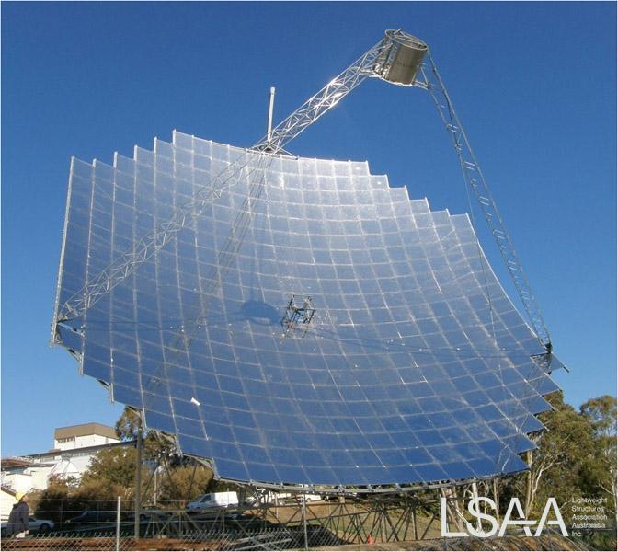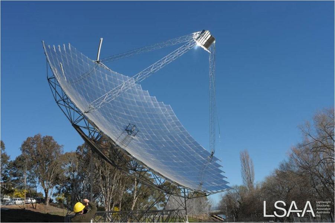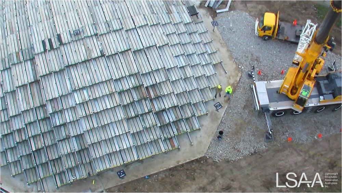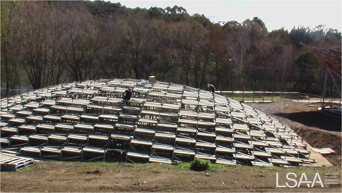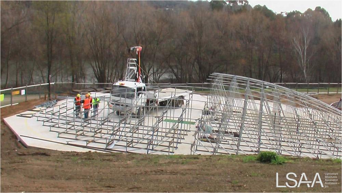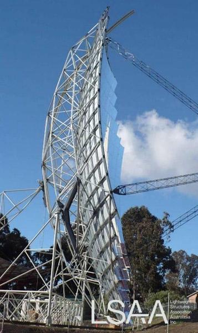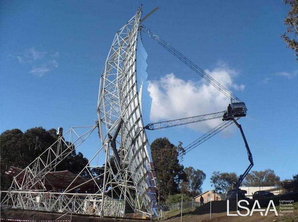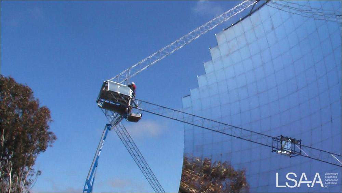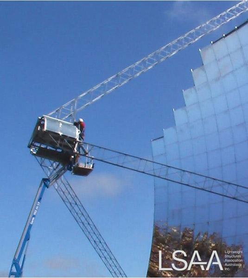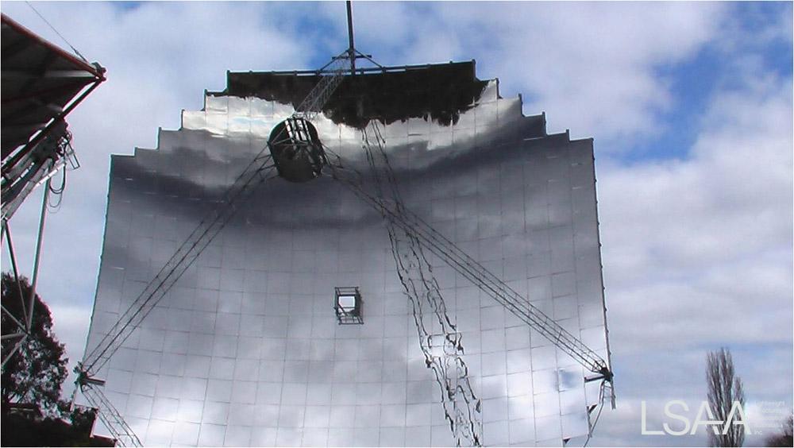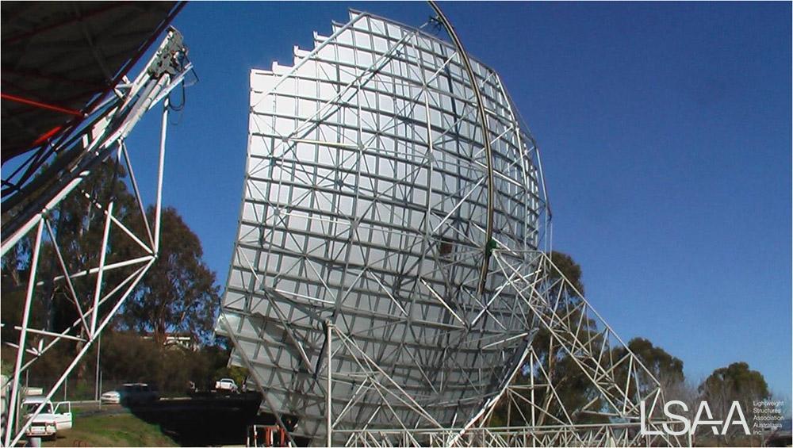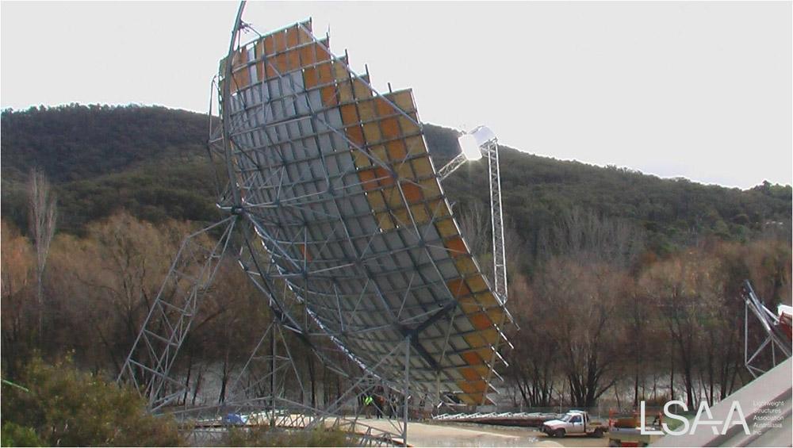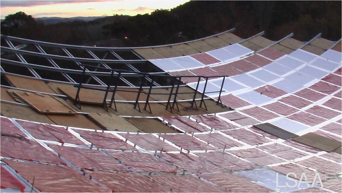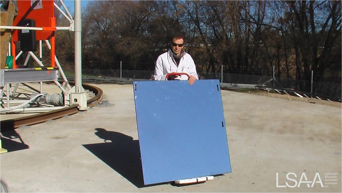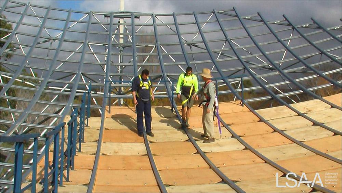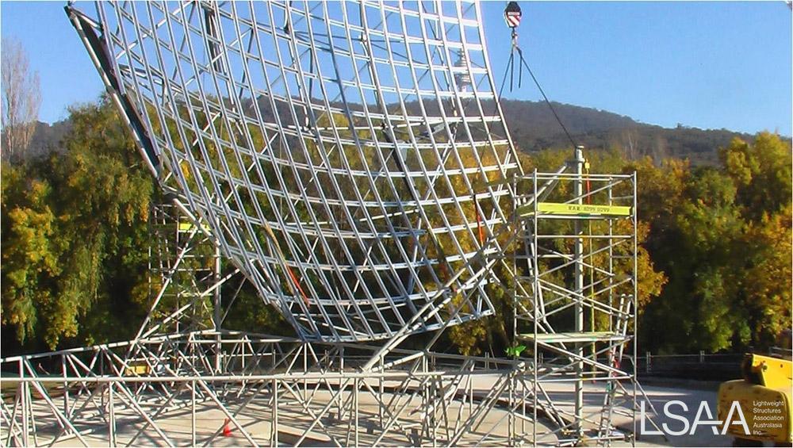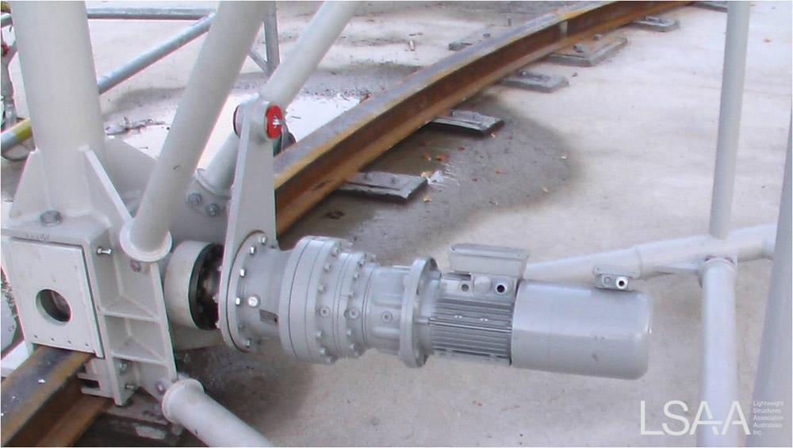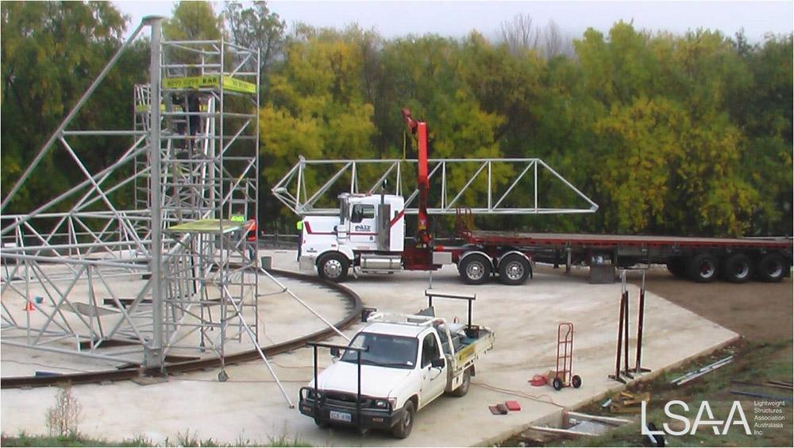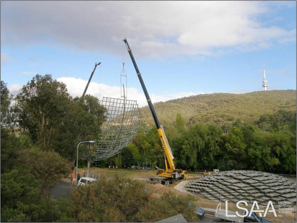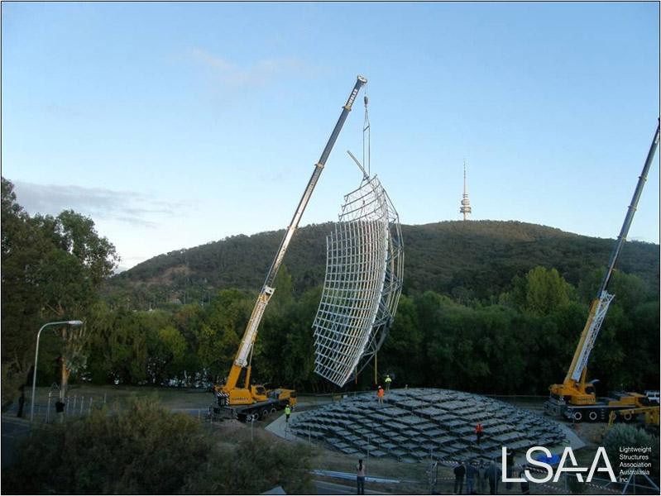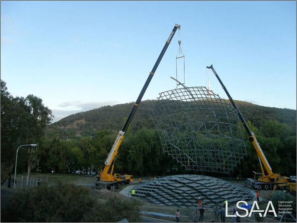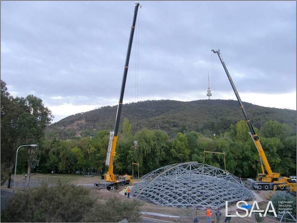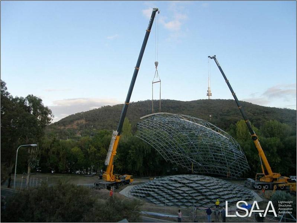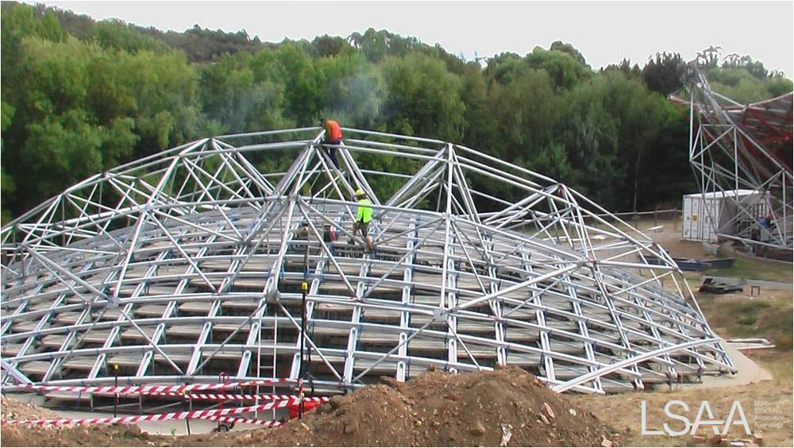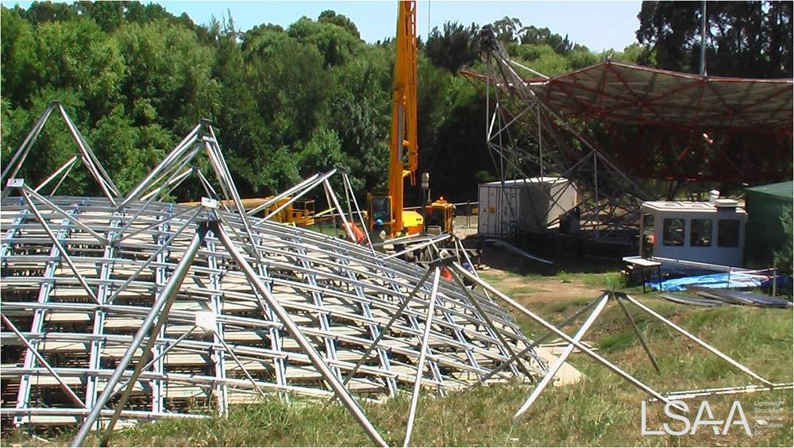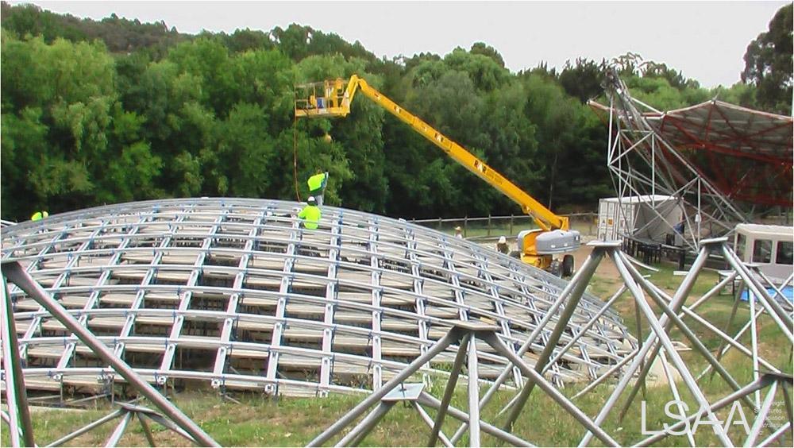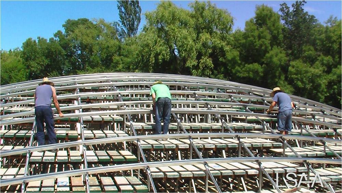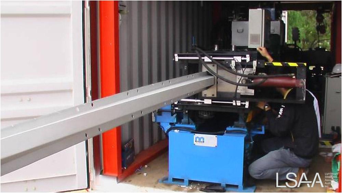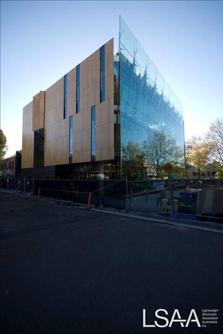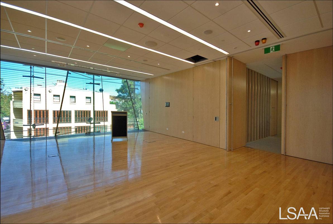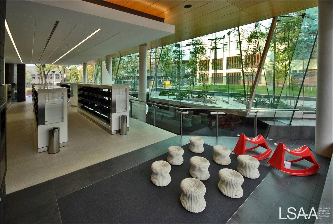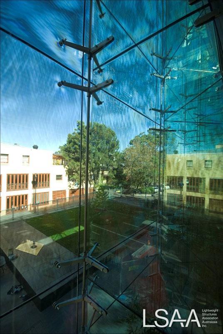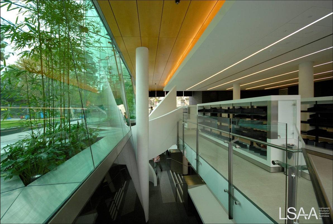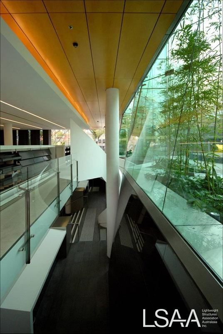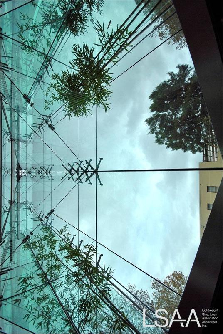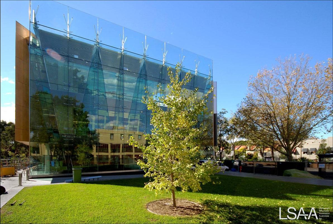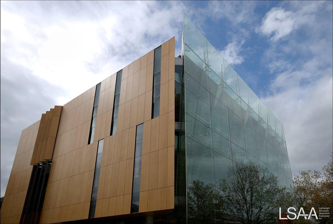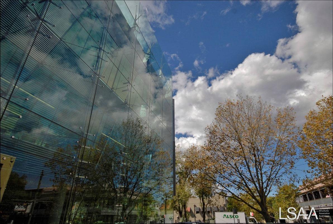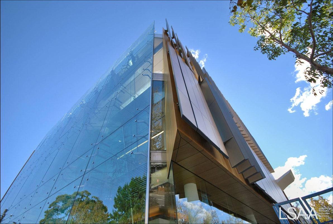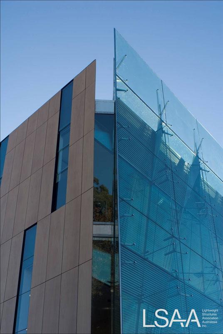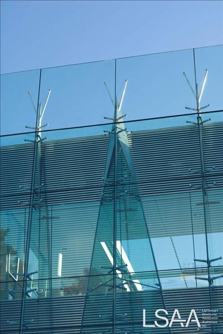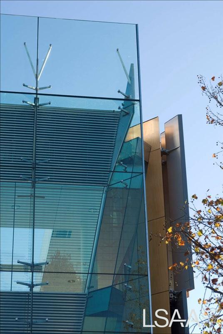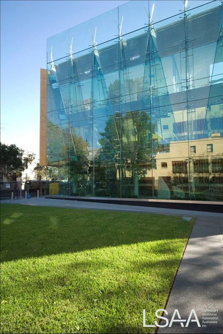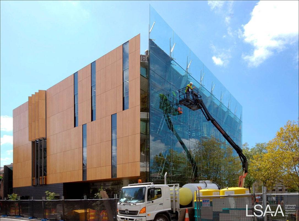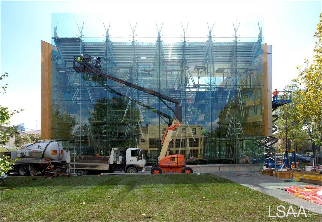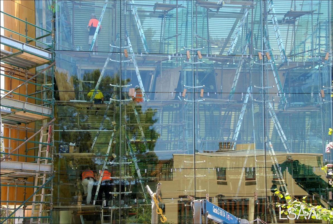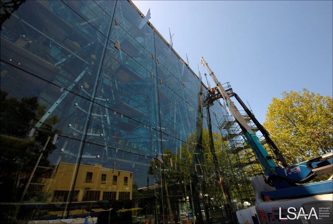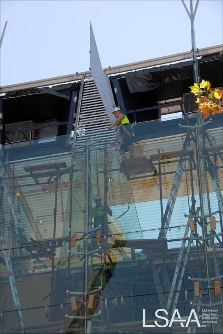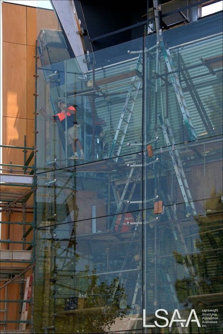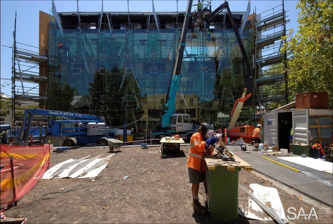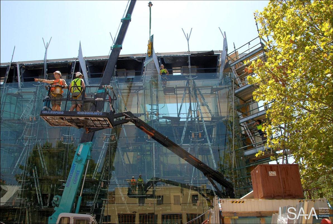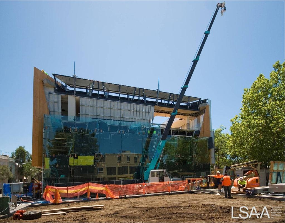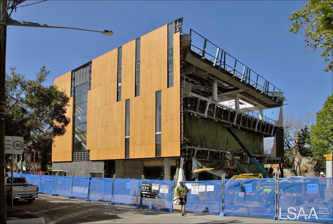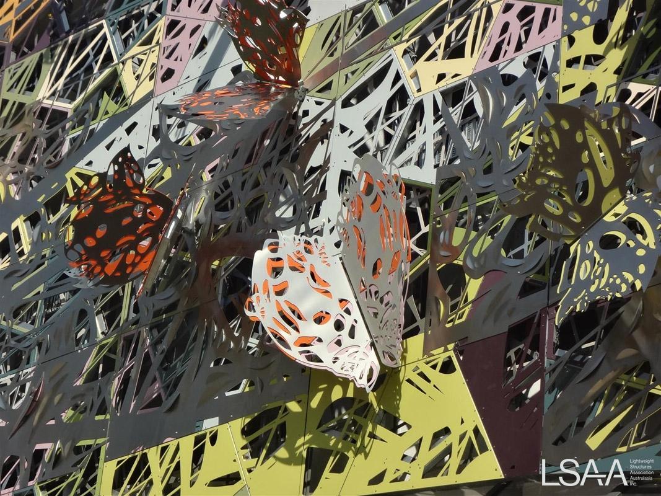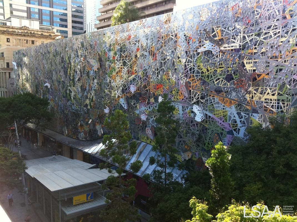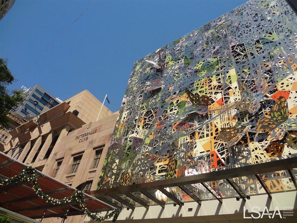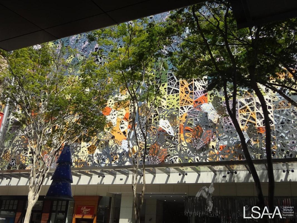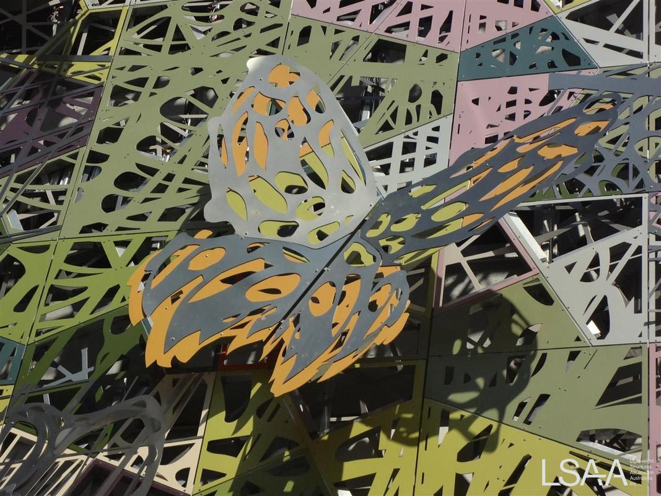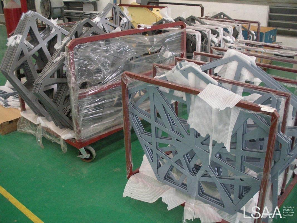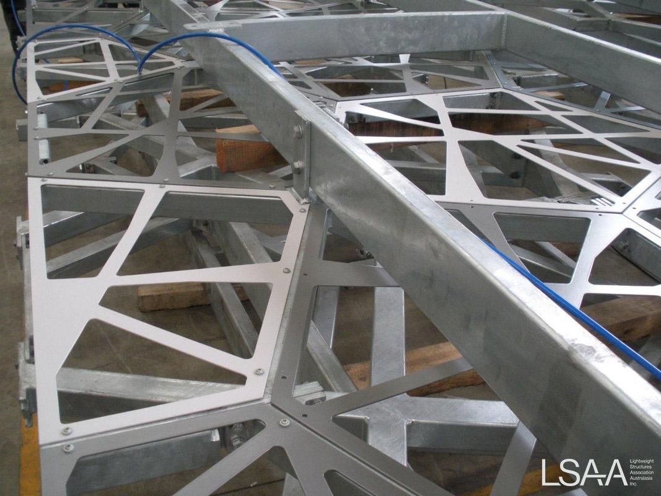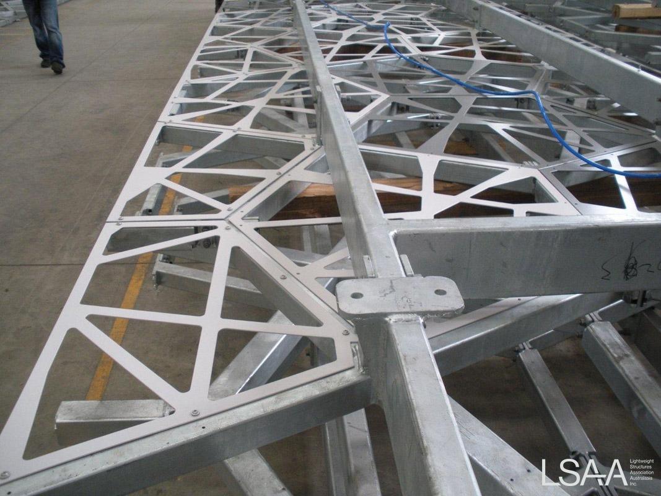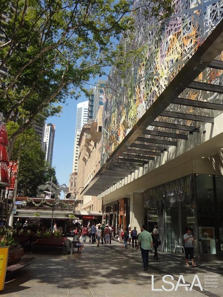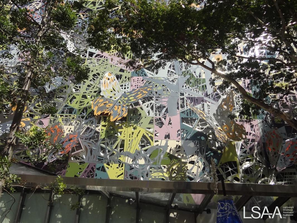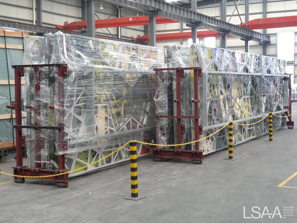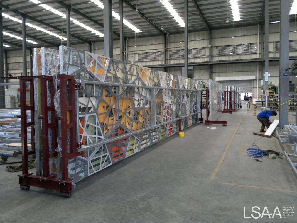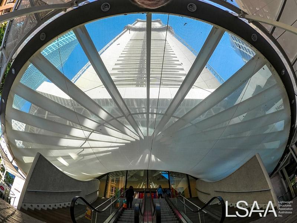Pitt Street Mall Catenary Lighting System
The City of Sydney turned to Ronstan to upgrade Pitt Street Mall's lighting to an energy-efficient catenary system as part of the overall redevelopment at the precinct. The result is a ladder-like series of lights supported by a Ronstan high-tension stainless steel cable framework.
The system illuminates the pedestrian areas below and the facades of the buildings, without needing large self-standing poles or heavy-looking supports. The 16m high tensile cable web is almost invisible, with bowstring support cables anchored every 20 meters into the facades of the buildings along the mall.
The catenary lights themselves comprise long tubes, combining downward illumination and a sequence of LEDs along the vertical length, which can be programmed for different colors depending on seasonal requirements – reflecting specific moods and occasions.
Application: Zoo Enclosure for Sumatran Tigers.
This project was entered in the LSAA 2018 Design Awards (Cablenets, 4100)
PROJECT DESCRIPTION:
The Sumatran Tiger Enclosure at Taronga Zoo consists of three separate enclosures.
Enclosure 1 and 3 are free form tensile roof canopies constructed from X-Tend Mesh. X-Tend Mesh effectively acts as a tensioned cable net structure.
The mesh is tied to catenary cable boundaries connected to masts with tieback cables and is pushed / pulled up with 4 flying masts in each enclosure. The flying masts are supported on a structural cable net that is attached to a large central mast and tied back to the perimeter masts structures.
Project: SG4 500m2 Big Dish Solar Concentrator
Entrant: Solar Thermal Group - Designer / Fabricator
Location: Garran Road - Acton Canberra ACT
Client: ANU / Wizard Power
Struct. Eng.: ANU Solar Thermal Group
Fabricator: ANU Solar Thermal Group & Austec Engineering
This project was entered in the LSAA 2009 Design Awards: Entry: 4433 Category 4
LSAA Design Awards 2009 Entry
Entrant: Taylor Thomson Whitting - Designer
Location: Surry Hills NSW
Client: City of Sydney Council
Architect: Francis-Jones Morehen Thorp
Struct. Eng.: Taylor Thomson Whitting
Specialist: Mech Eng: Steenson Varming
Others: Austress
Builder: WBHO Probuild
No further details of this project have been entered. Project Category - Glazing
2022 LSAA DESIGN AWARDS ENTRY #0625 Singapore Bird Paradise
IDENTIFICATION NUMBER PE 0625
ENTRY CATEGORY (1-8) ALTERNATE CATEGORY (1-8)
PROJECT SIZE 5 Aviaries and 1 amphitheare (100,000 sqm) + 3,000 sqm
ENTRANT ROLE Designer/Engineer
PROJECT NAME: Singapore Bird Paradise
APPLICATION OF PROJECT:
In 2016, it was announced that Jurong Bird Park will be moved to a larger park at Mandai Lake Road. This move was part to consolidate the park with 3 other wildlife parks and a new Rainforest Park creating the Mandai Wildlife Reservice. The new Park Bird Paradise was opened in May 8 2023
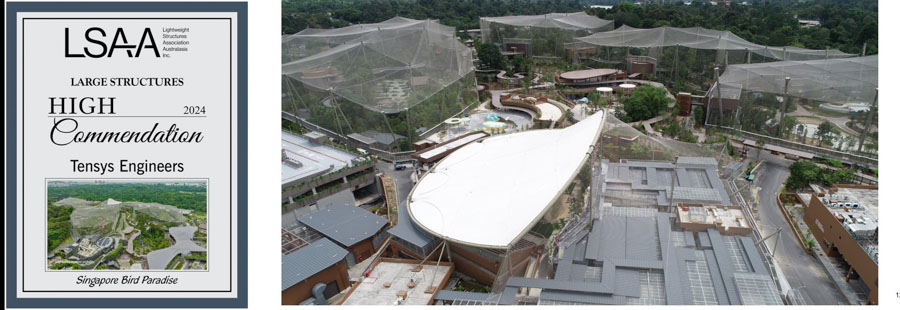
DESIGN / FABRICATION / INSTALLATION BRIEF
The project was to create a series of avairies using a cable net and stainless steel mesh that will not only house the wildife and conservation purposes but also provide a unique environment whereby patrons can traverse within the habitat (along elevated walkways) and learn about the wildlife (within various pods) and be at one with nature (at the tree tops)
LSAA 2013 Design Award of Excellence
Wintergarden Art Façade: Judges Comments
"Will probably settle in to become a heritage icon in Brisbane."
"Now that's how to disguise a carpark. Makes a great contribution to the public realm. Vivid, joyful - makes excellent use of contemporary steel design and fabrication technology."
APPLICATION OF PROJECT:
The vertical façade works is part of the redevelopment of the wintergarden shopping centre. This façade creates a uniform streetscape, providing a visual barrier to a number of existing carparking levels and different buildings along Queen Street Mall.
Page 3 of 3


