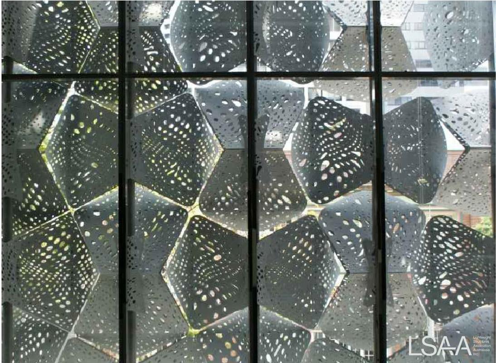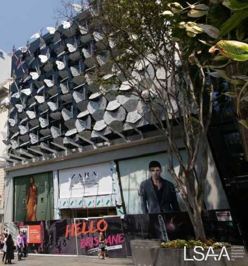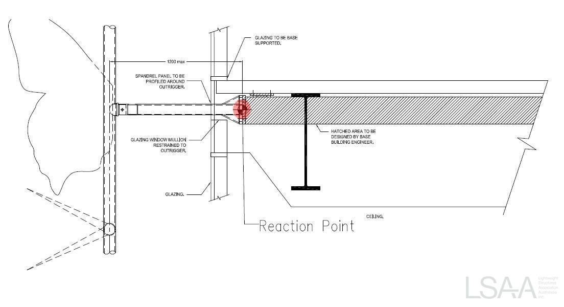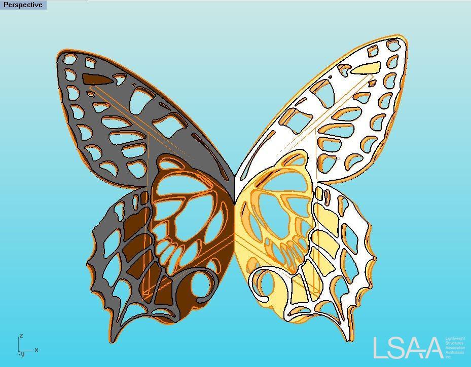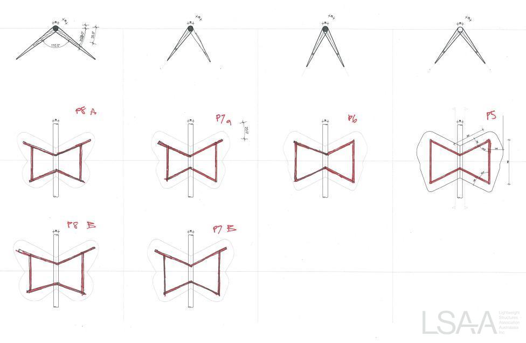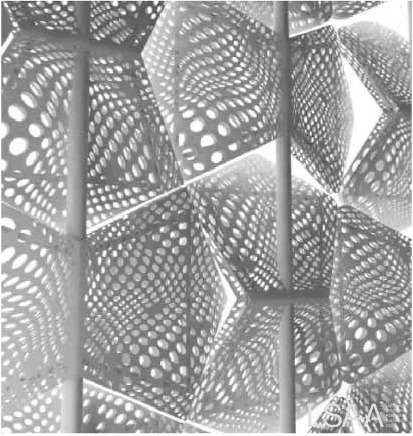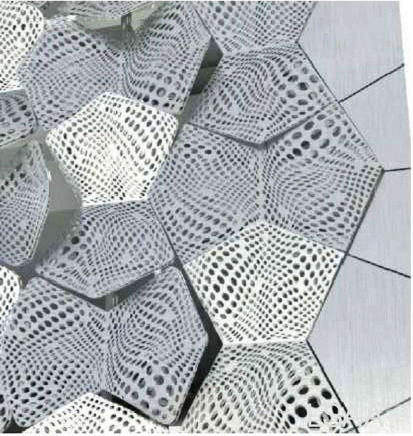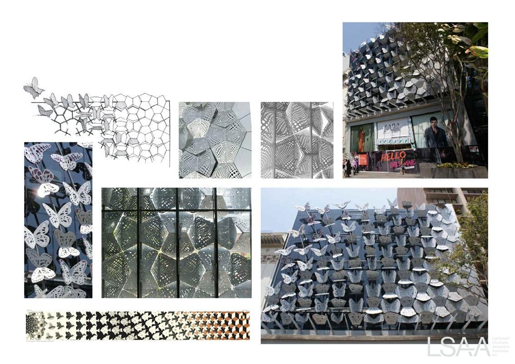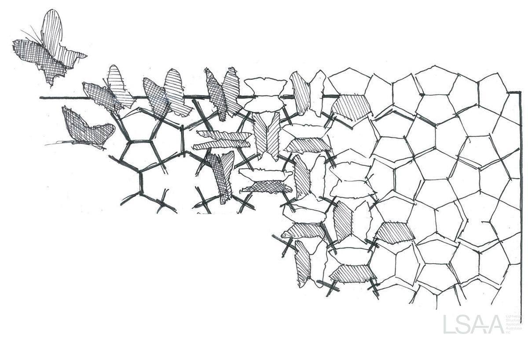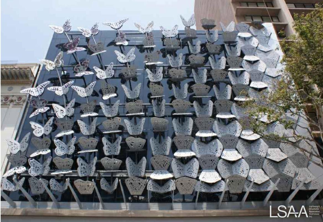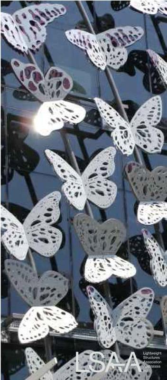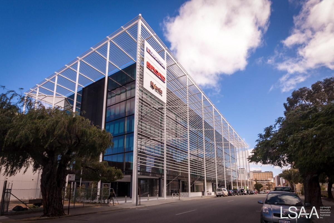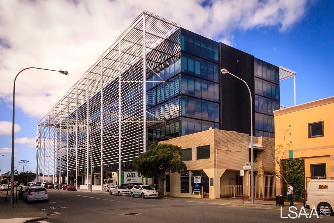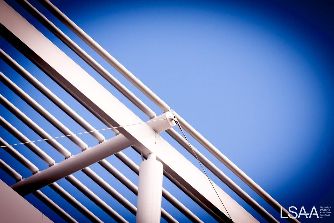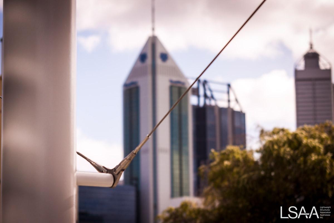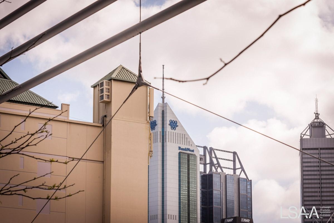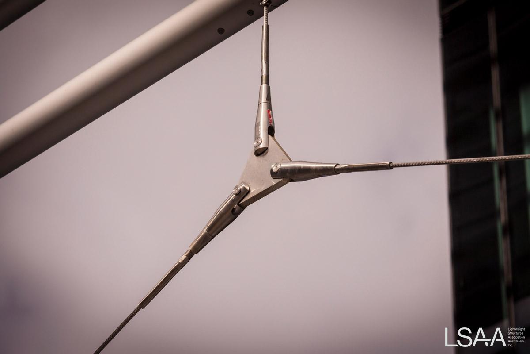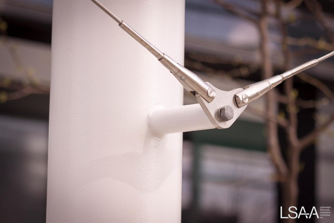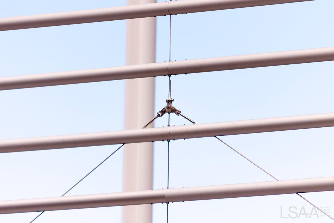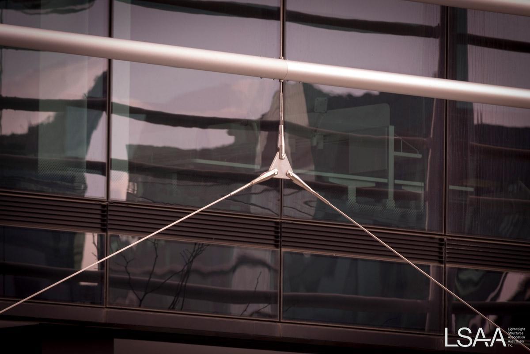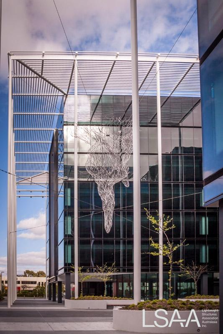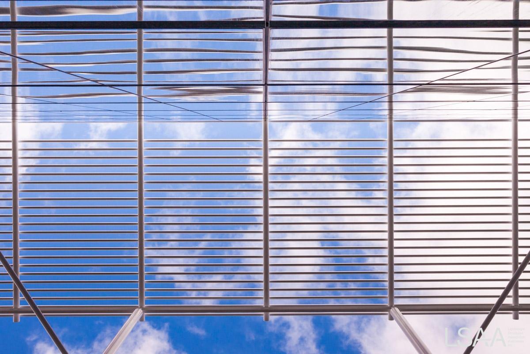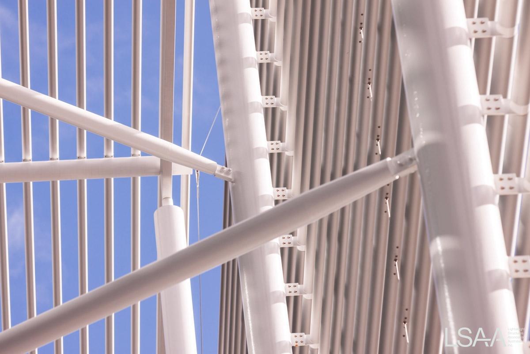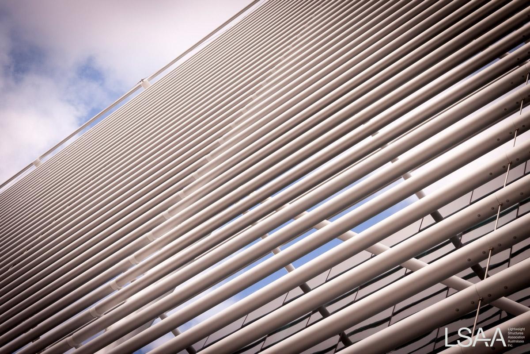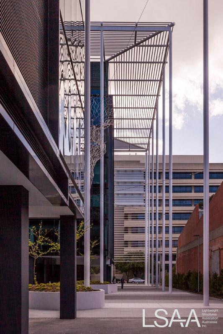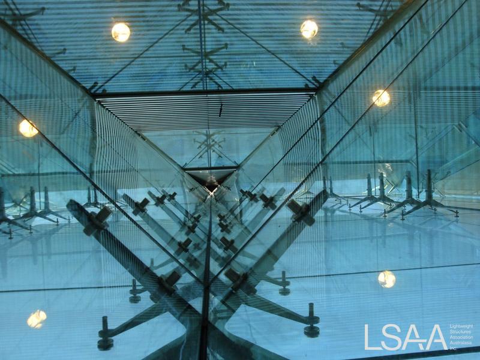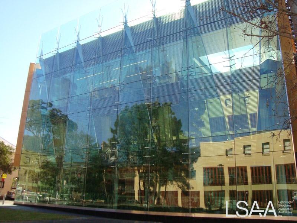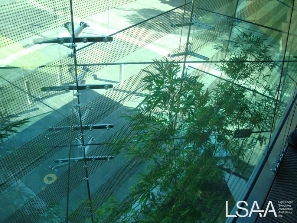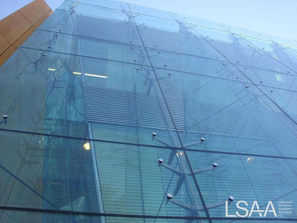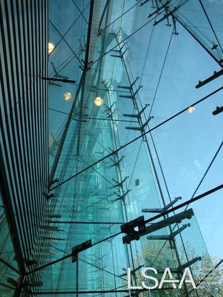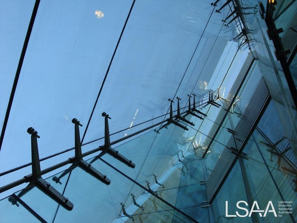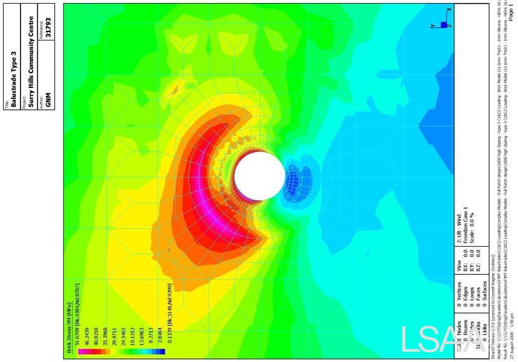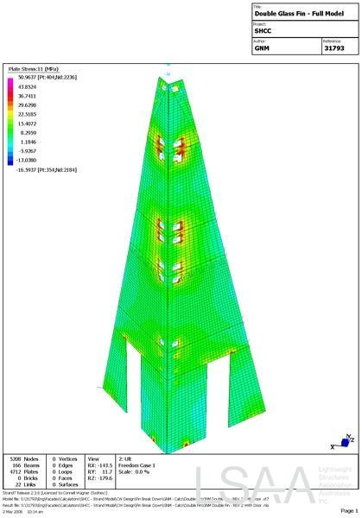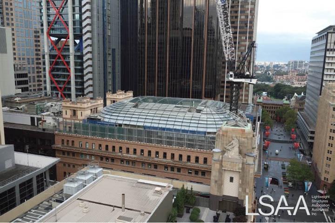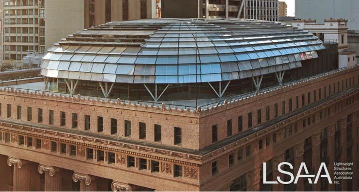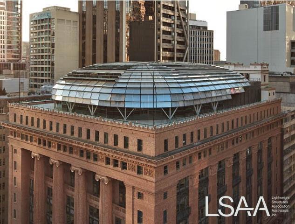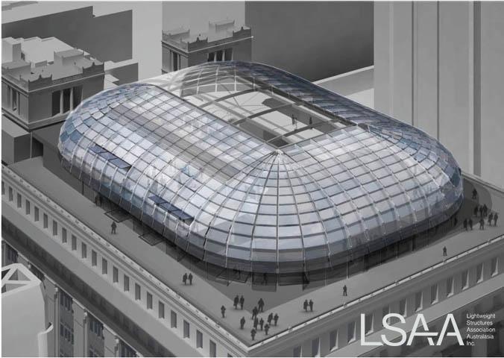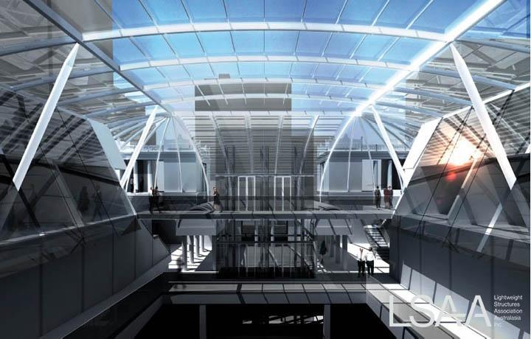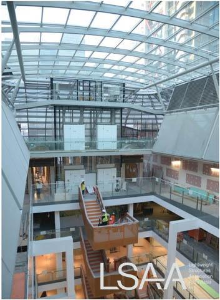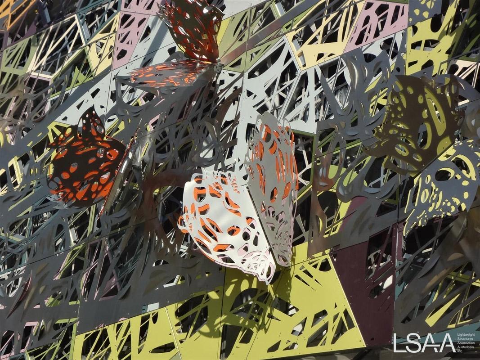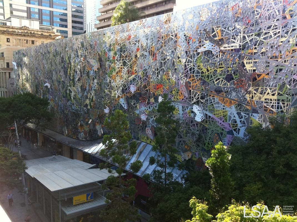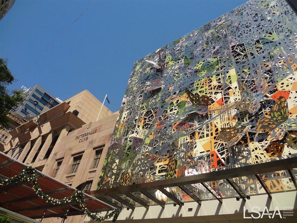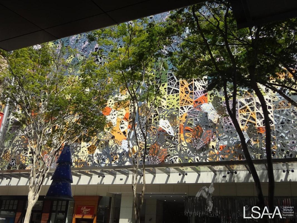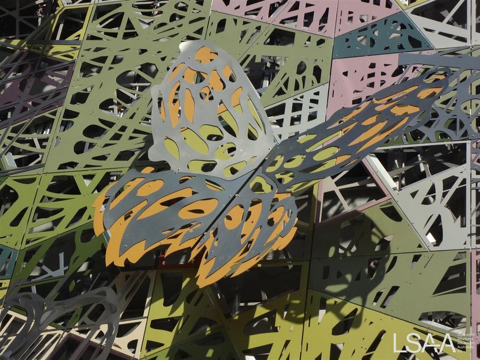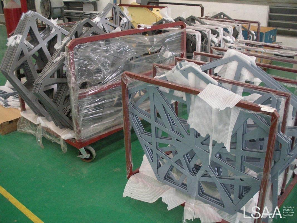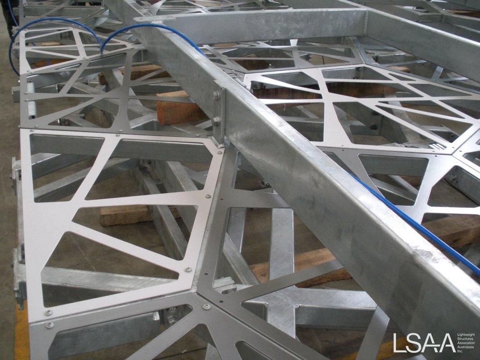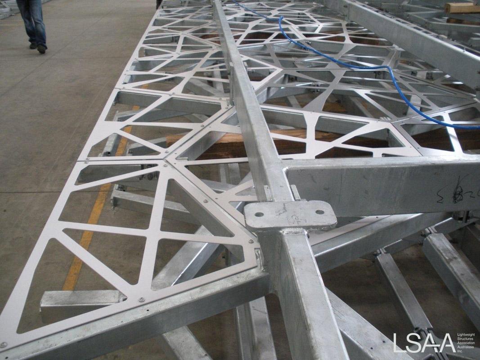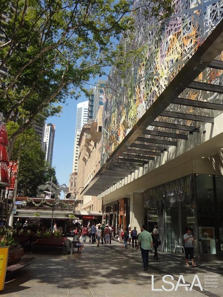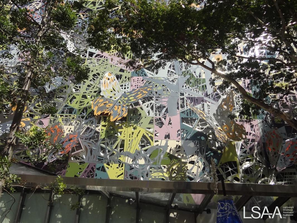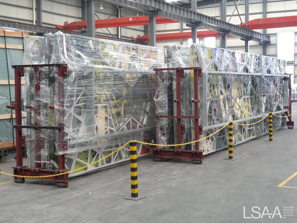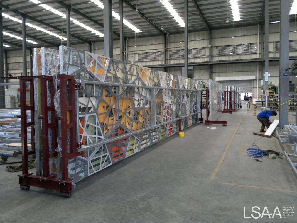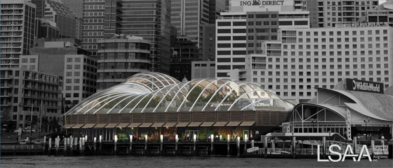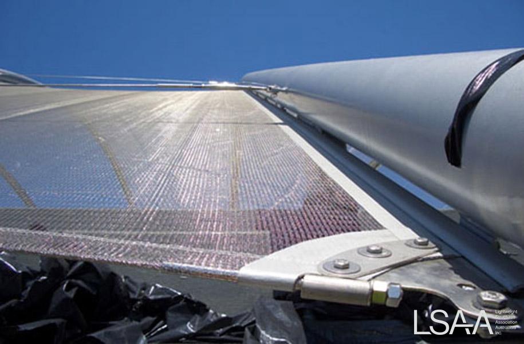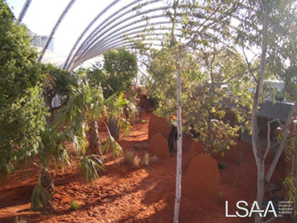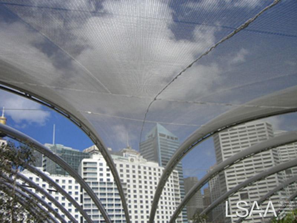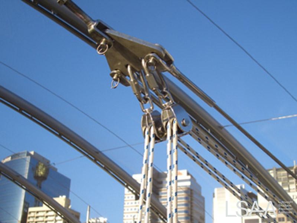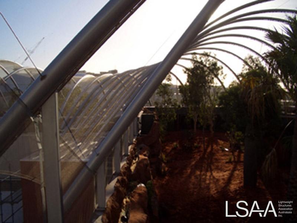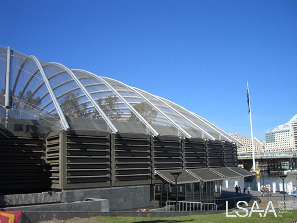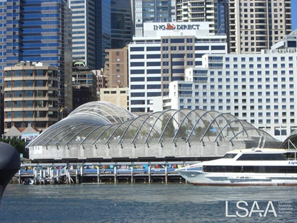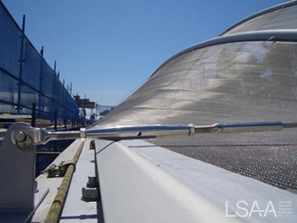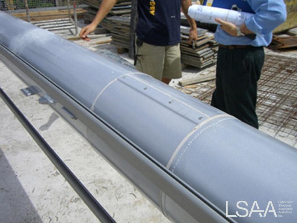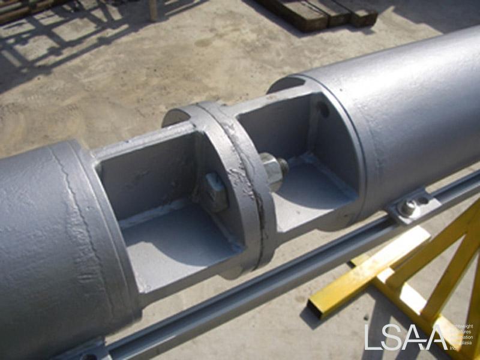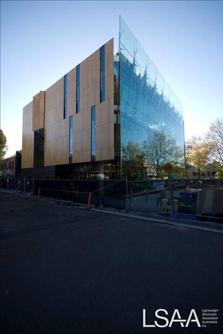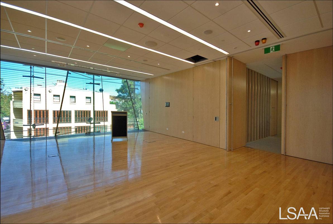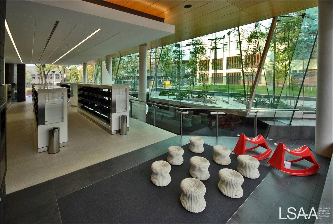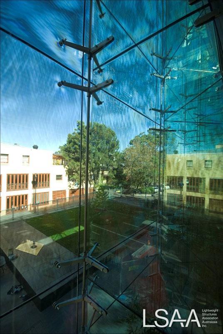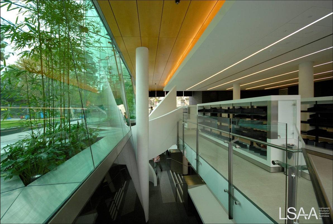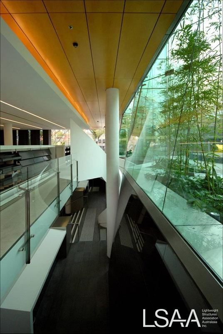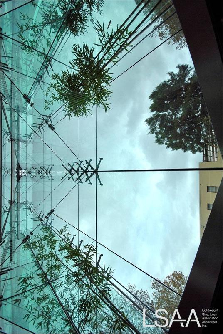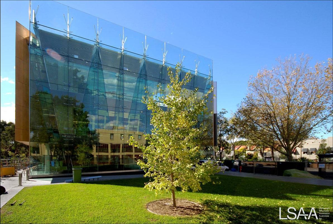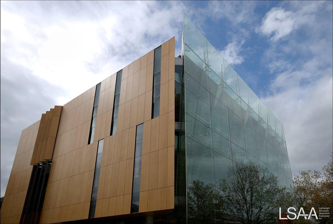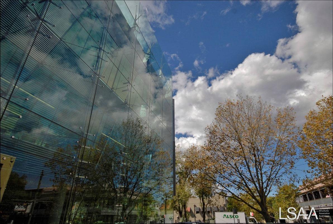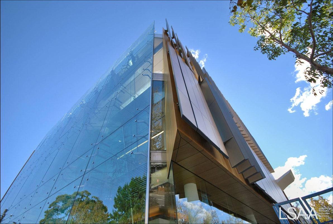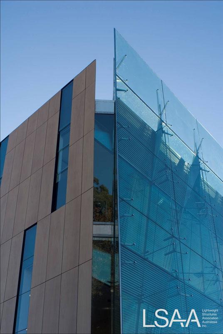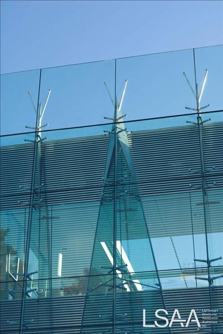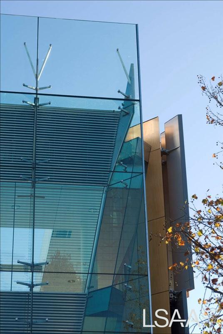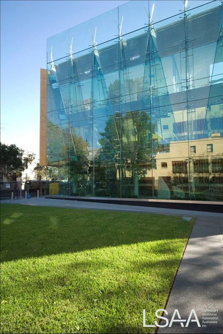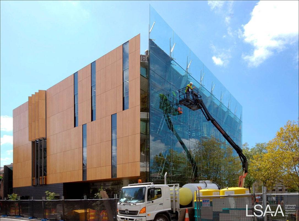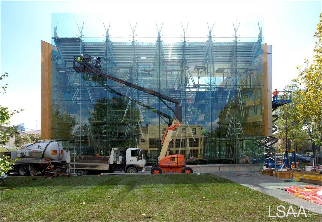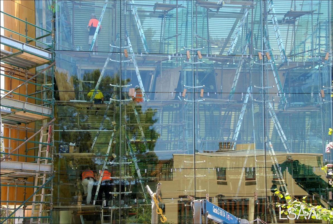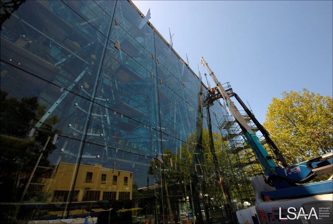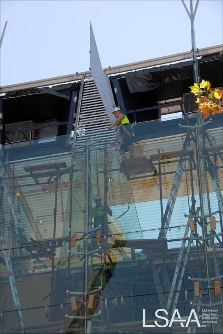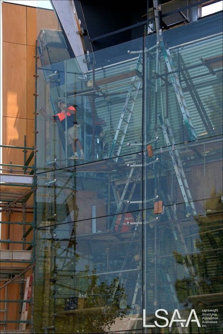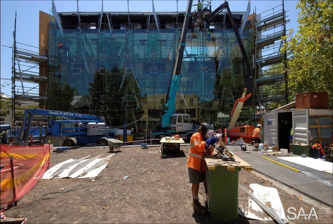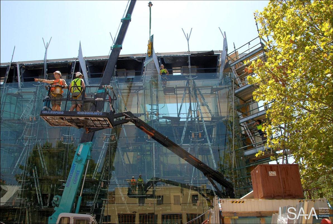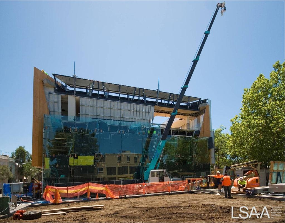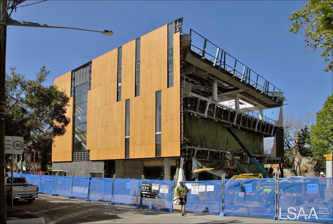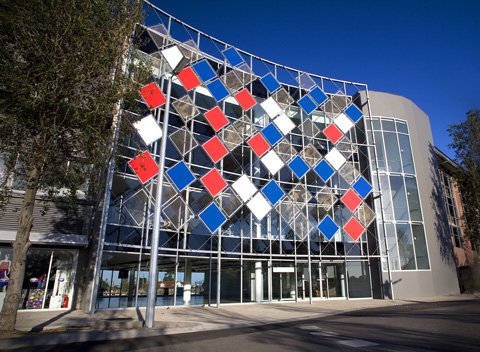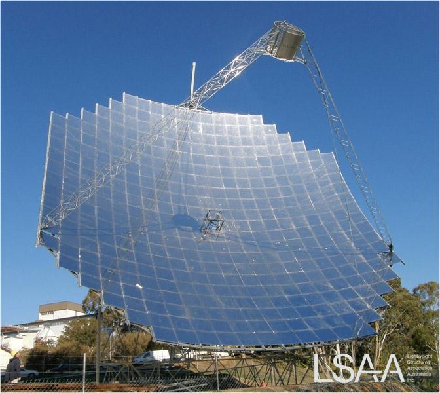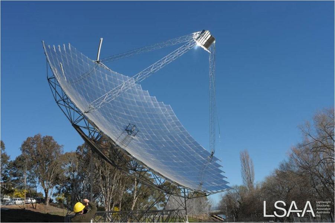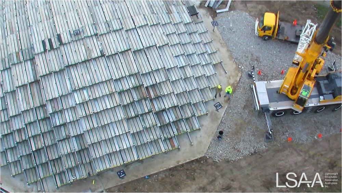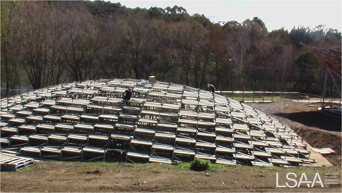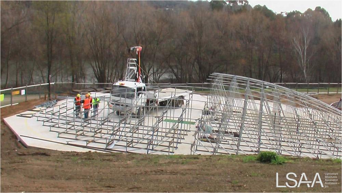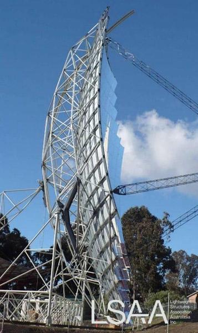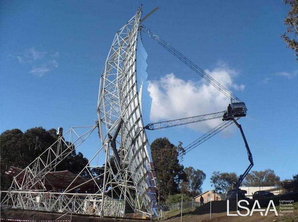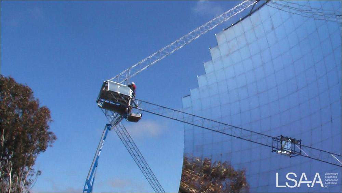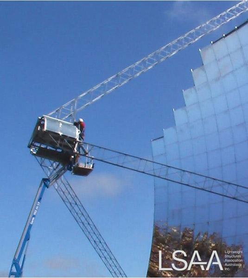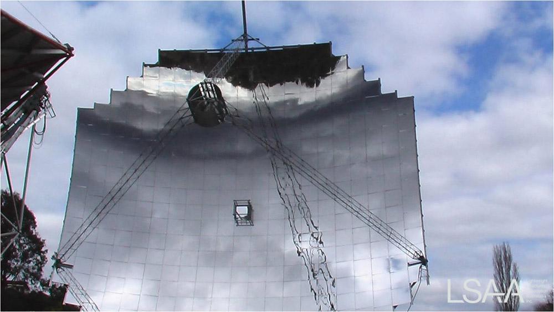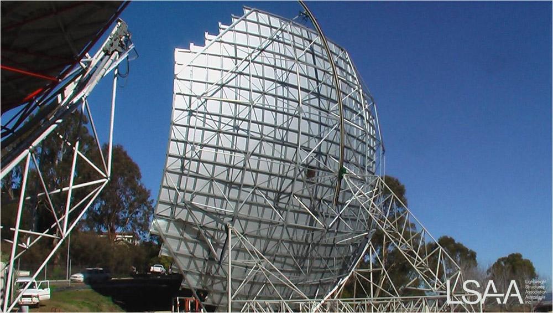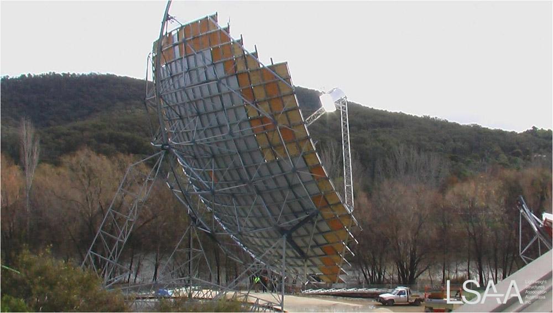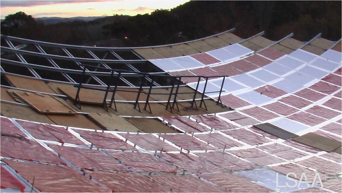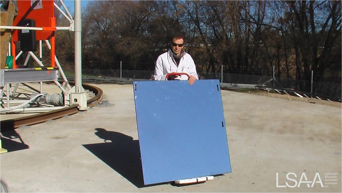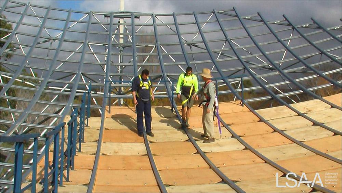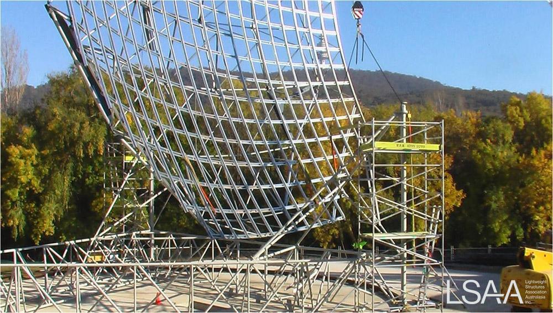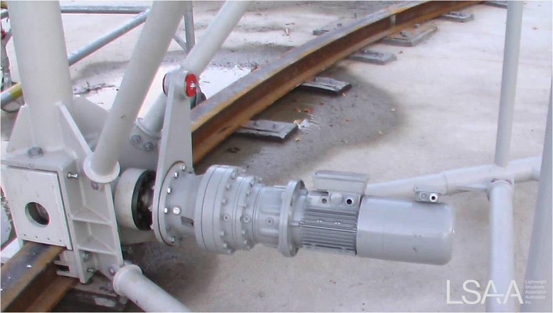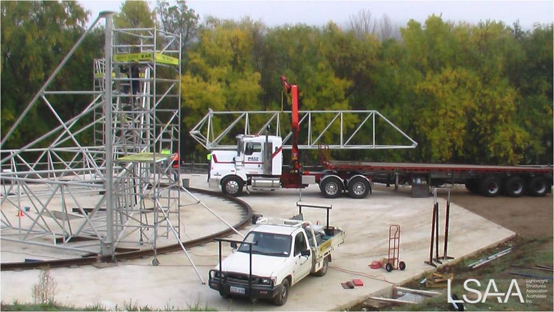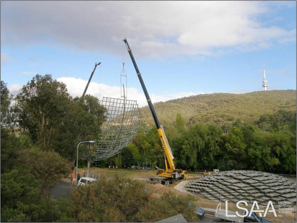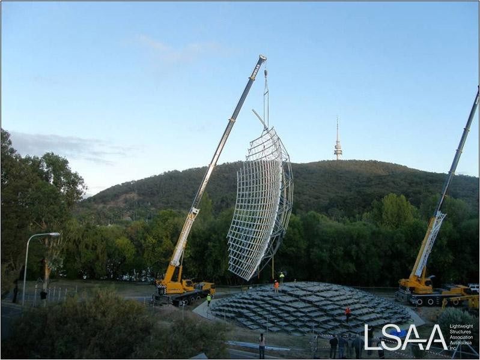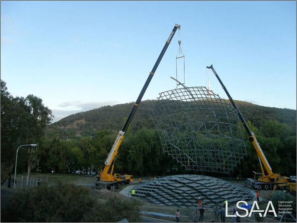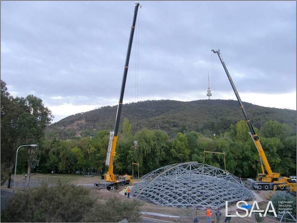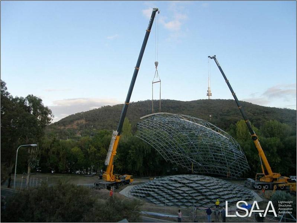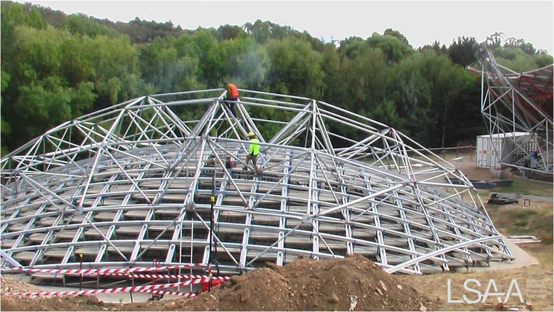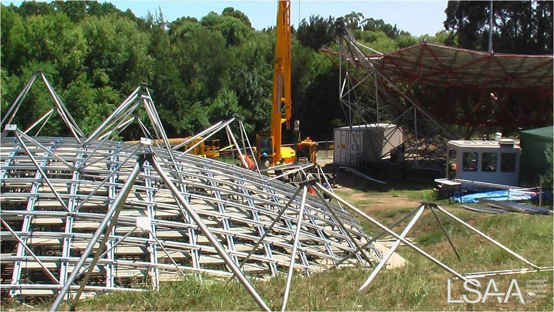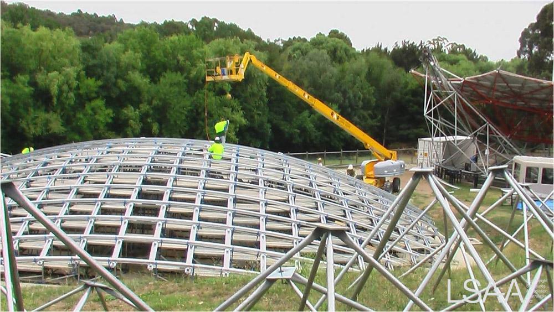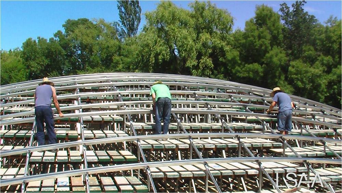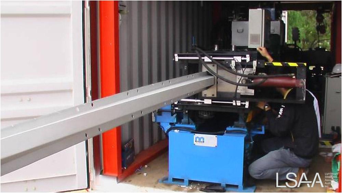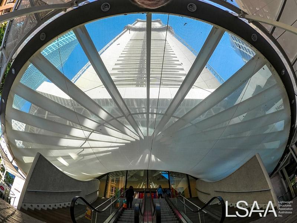This project was an entry in the 2016 LSAA Design Awards (0481)
Entrant: Tensys Engineers Pty Ltd (Engineer)
Location: 155 Queen St Mall, Brisbane. Completed: 2015 Client: ISPT Super Property
Team: studio 505 / JWA, Tensys Engineers, Tensys (Façade), UAP Company, Broad Construction
Application
The implementation of form and function. Creation of shade function with a sculptural form
This project was entered in the 2013 LSAA Design Awards (Cat 5, #5202)
PROJECT APPLICATION AND DESCRIPTION: Light weight structure used to control interior environment
Aluminium tube sun shade screen designed by Fitzpatrick & Partners to control interior environment and to add to overall aesthetic impact of building.
Structural Dynamics Australia contracted by Colt International (sun shade fabricator and installer) to help design, supply and install stainless steel cable system to structurally support this element.
Project Entered in the LSAA 2009 Design Awards (42087)
Entrant: Aurecon - Sydney – Designer
Location: 405 Crown Street - Surry Hills NSW 2010 Client: Austress Freyssinet
Architect: FJMT Struct. Eng.: Aurecon - Facade Engineer
Concept Design: Taylor Thomson Whitting Builder: Austress Freyssinet / Probuild
Application: Library and neighbourhood centre with structural glass bio-filter atrium.
This Project was entered into the 2016 LSAA Design Awards (5047)
Entrant: Taylor Thomson Whitting (Engineer)
Location: 50 Martin Place, Sydney. Completed: Unknown Client: Macquarie
Team: Johnson Pilton Walker, Taylor Thomson Whitting, Brookfield Multiplex, Sharvain Pacific Steel
Application: Glazed Roof over an Atrium.
Description:
50 Martin Place was refurbished to provide a communal office from a very important heritage building. To increase light into the Atrium, the Atrium was increased in size by removing the perimeter slab, leaving the beams and columns. To provide maximum light, the roof was fabricated from glass. The final design incorporated a dome on steel trapezoid section suspending triple layer glazed panels, some of which were adjustable.
LSAA 2013 Design Award of Excellence
Wintergarden Art Façade: Judges Comments
"Will probably settle in to become a heritage icon in Brisbane."
"Now that's how to disguise a carpark. Makes a great contribution to the public realm. Vivid, joyful - makes excellent use of contemporary steel design and fabrication technology."
APPLICATION OF PROJECT:
The vertical façade works is part of the redevelopment of the wintergarden shopping centre. This façade creates a uniform streetscape, providing a visual barrier to a number of existing carparking levels and different buildings along Queen Street Mall.
Entered into the LSAA 2007 Design Awards (3837) Project Category Cablenets
Entrant: UFS Australasia Pty Ltd
Client: Sydney Attractions Group
Architect: Misho & Associates/ RIHS Architects – Misho & Gerry Rihs
Structural Engineer: Fabric: Wade Consulting - Joseph Dean,
Steel: S2 Corporation Murray Allen Fabricator(s): Fabric Shelter Systems Graham Griffin
Application and Function:
Located on the eastern side of Darling Harbour the recently opened Sydney Wildlife World adds an iconic landmark to the Darling Harbour foreshore. The urban zoo is an extension to the facilities at the Sydney Aquarium. The wildlife park has been created to accommodate Australian wildlife in as natural an environment as possible to give short stay Sydney visitors exposure to the unique Australian fauna and floor.
LSAA Design Awards 2009 Entry
Entrant: Taylor Thomson Whitting - Designer
Location: Surry Hills NSW
Client: City of Sydney Council
Architect: Francis-Jones Morehen Thorp
Struct. Eng.: Taylor Thomson Whitting
Specialist: Mech Eng: Steenson Varming
Others: Austress
Builder: WBHO Probuild
No further details of this project have been entered. Project Category - Glazing
Cable Net Facade Feature - New Entrance
The redevelopment of Whitten Oval formed a pivotal piece in a plan to reinvigorate the western suburbs of Melbourne by providing services and facilities that would promote a sense of community. The plan had involvement from both State and Federal Governments and sort to place Whitten Oval at the centre of the community as a hub for local sporting and health service activities.
The Whitten Stand conversion, designed by Peddle Thorp Architects in Melbourne, called for a feature on the façade that responded to its context, was an identifiable entry, and provided an environmental benefit in the form of shading for the glazed façade behind. The resulting design was a series of floating panels that would display the team colours of the grounds home AFL team, the Western Bulldogs. The façade feature would run from the first floor to the roof acting as a gateway for supporters.
Project: SG4 500m2 Big Dish Solar Concentrator
Entrant: Solar Thermal Group - Designer / Fabricator
Location: Garran Road - Acton Canberra ACT
Client: ANU / Wizard Power
Struct. Eng.: ANU Solar Thermal Group
Fabricator: ANU Solar Thermal Group & Austec Engineering
This project was entered in the LSAA 2009 Design Awards: Entry: 4433 Category 4
Page 2 of 3


