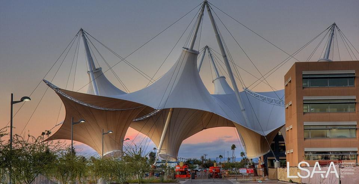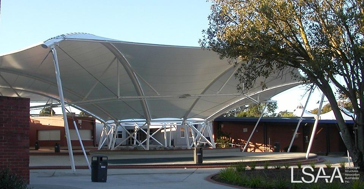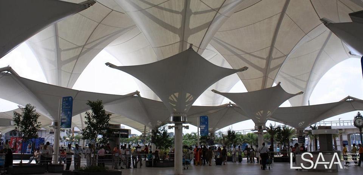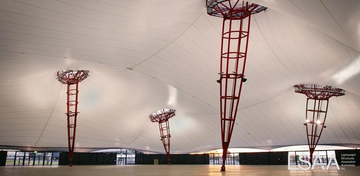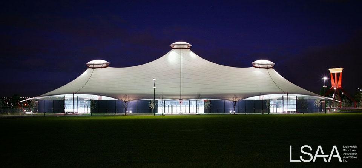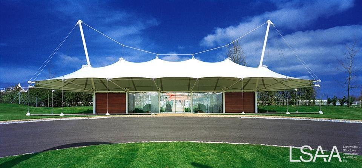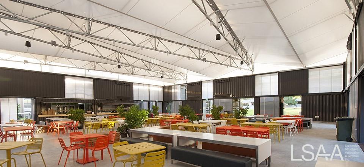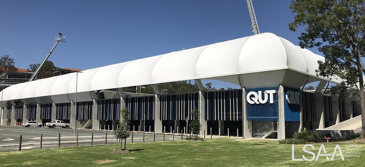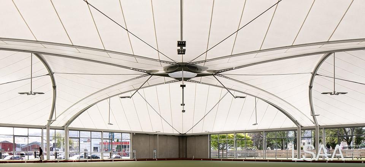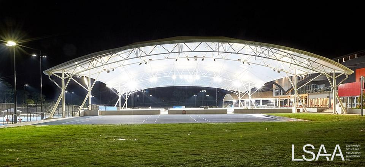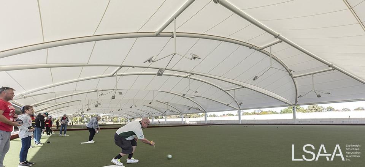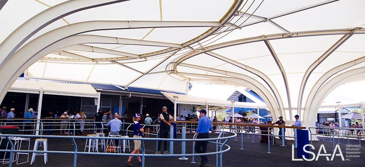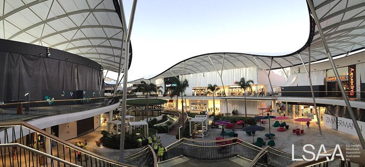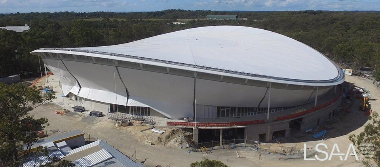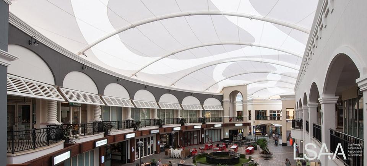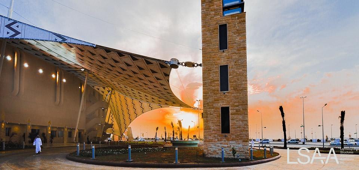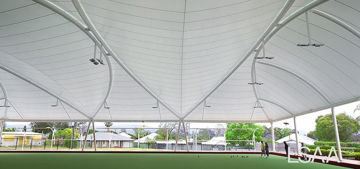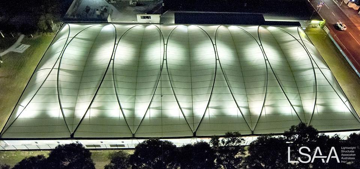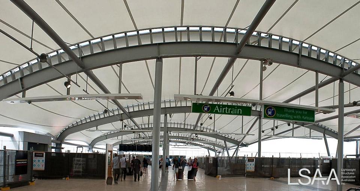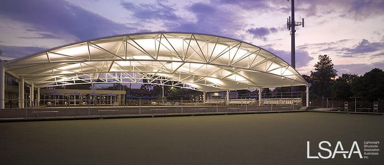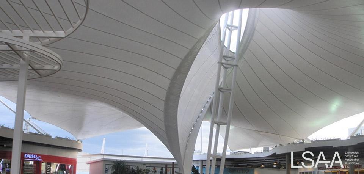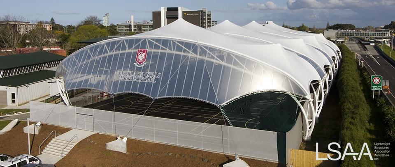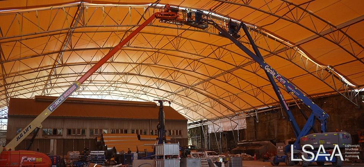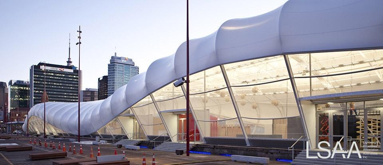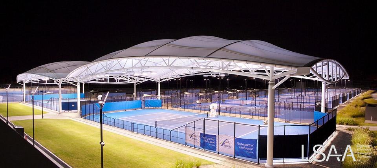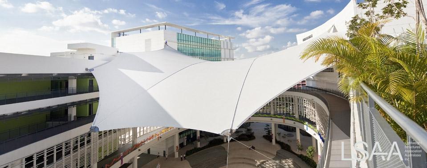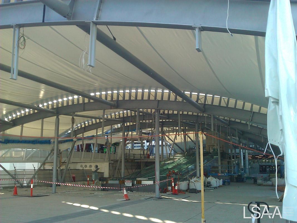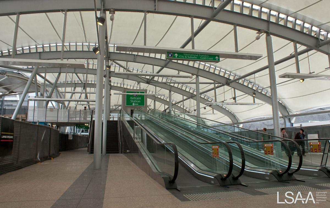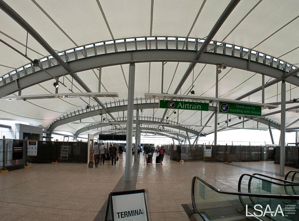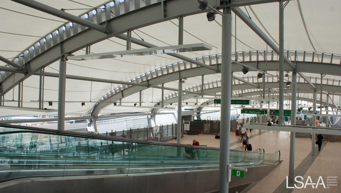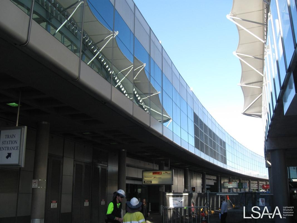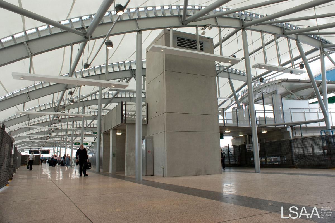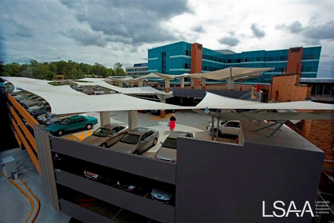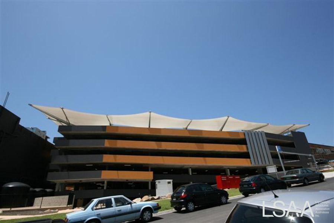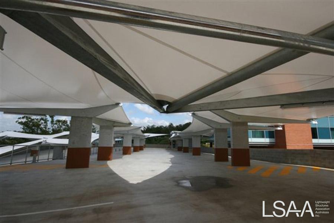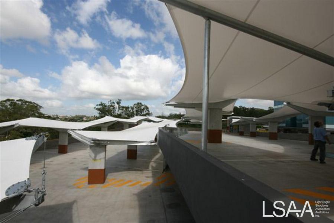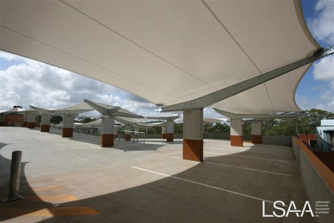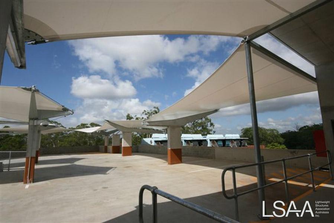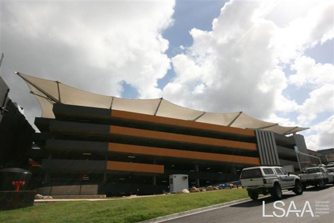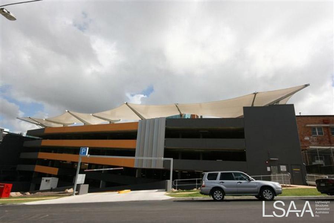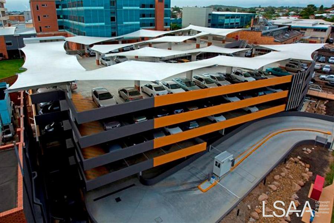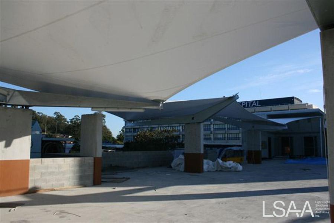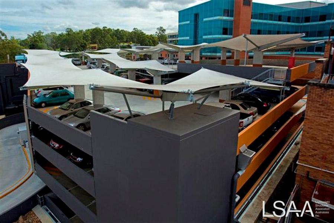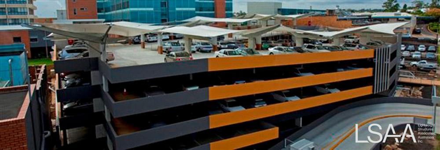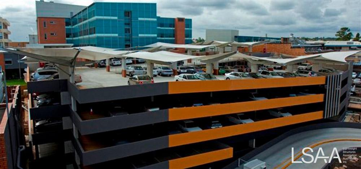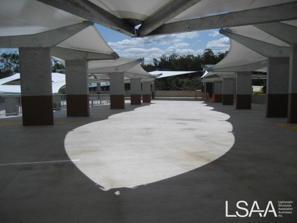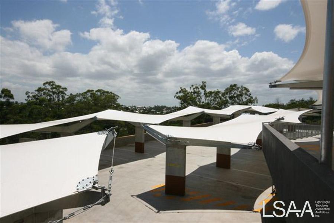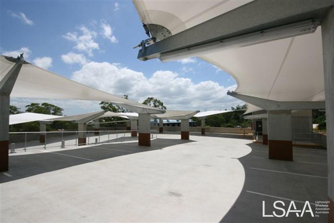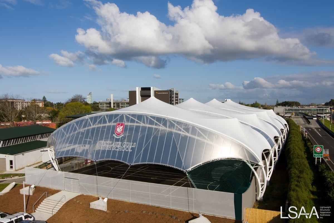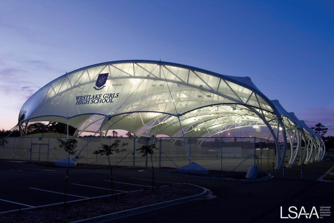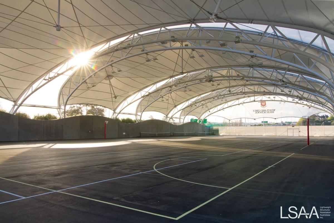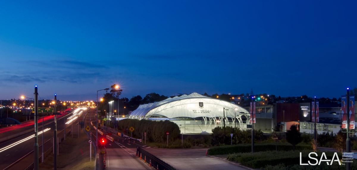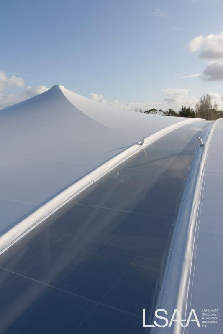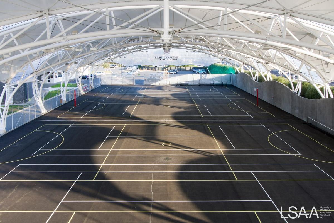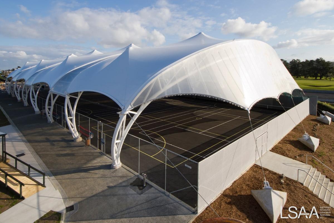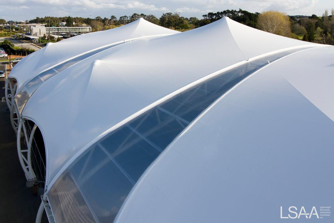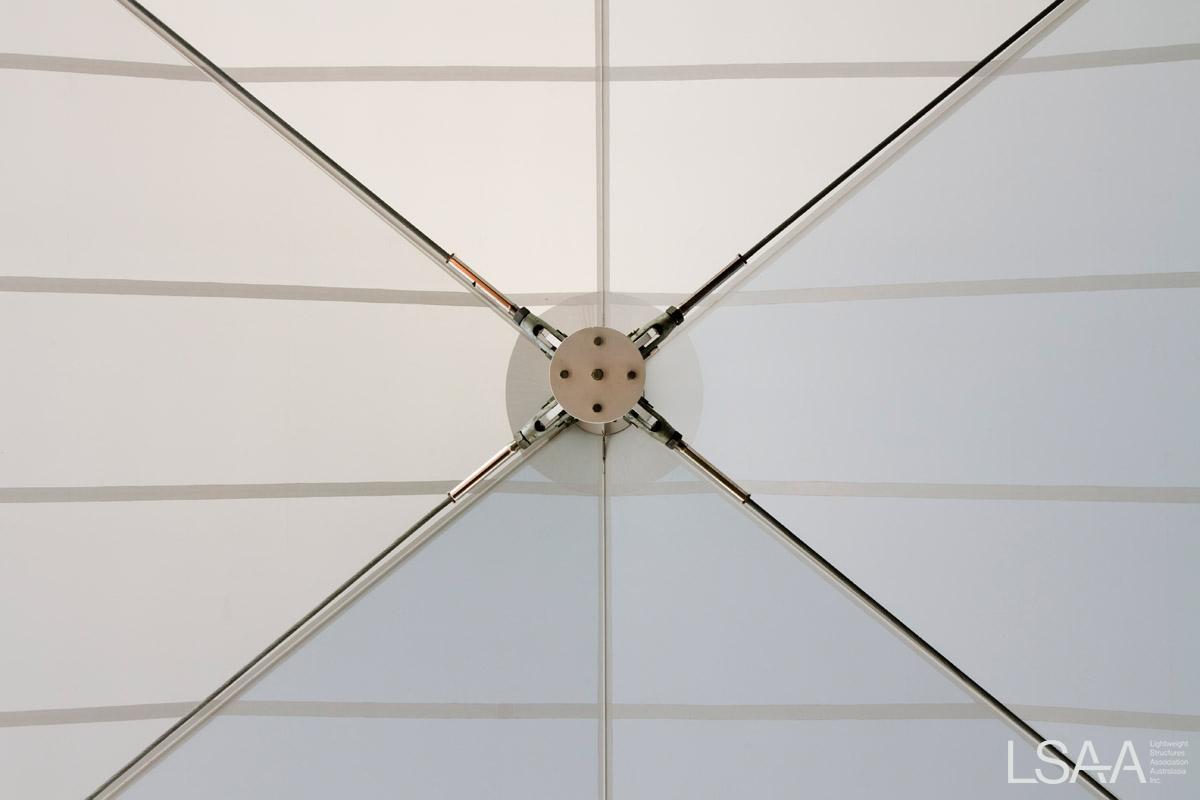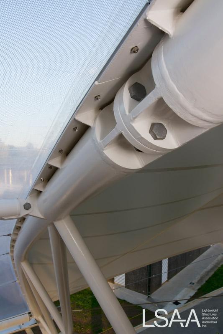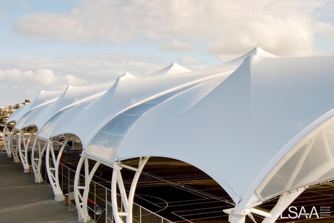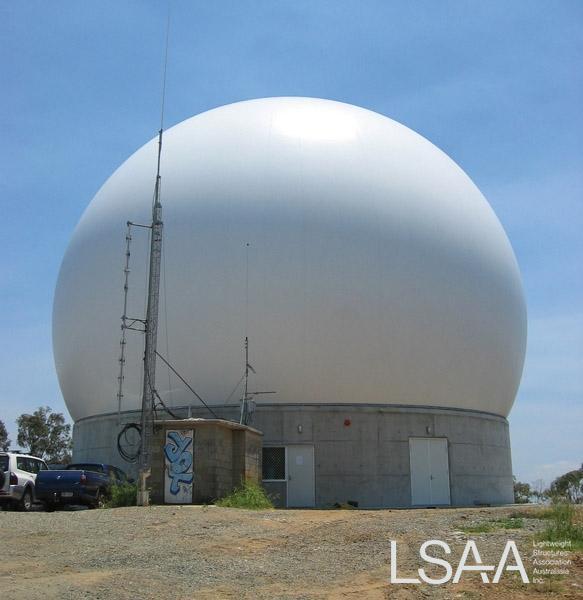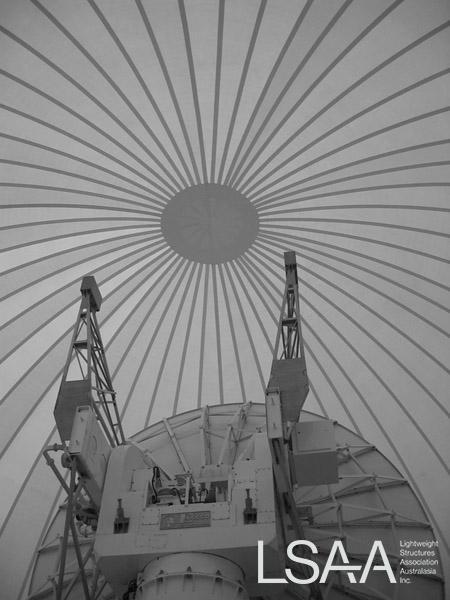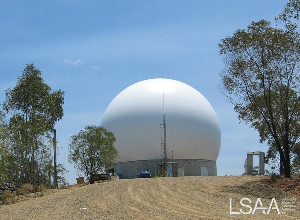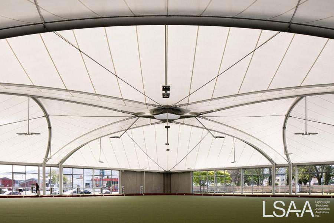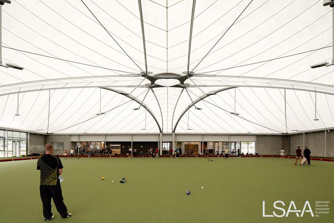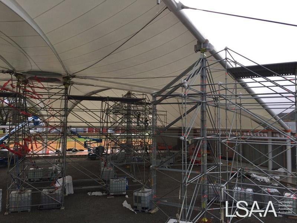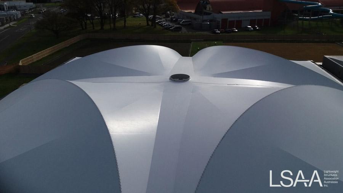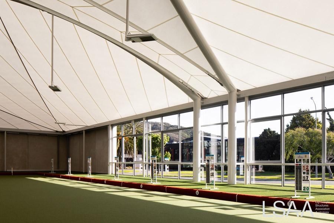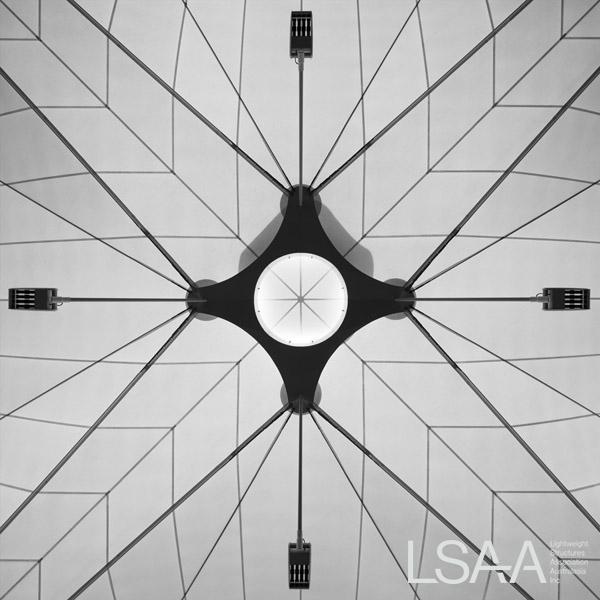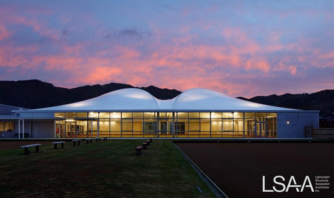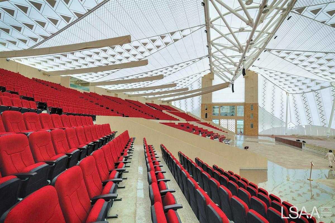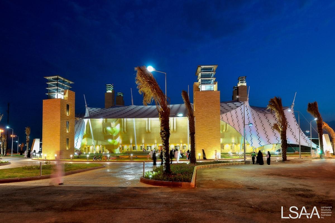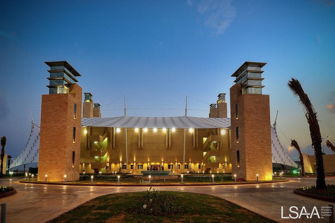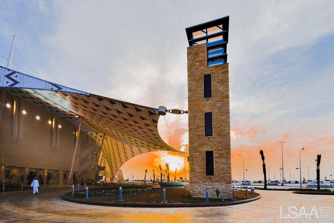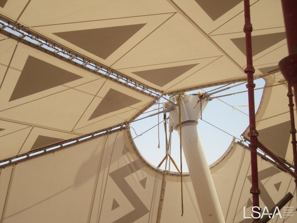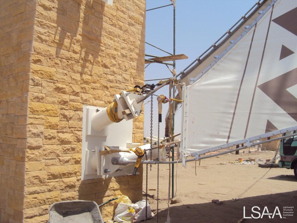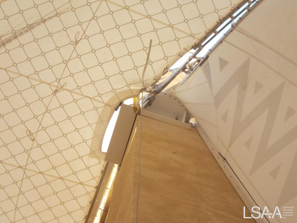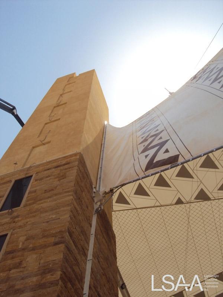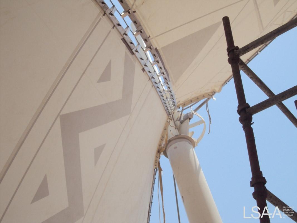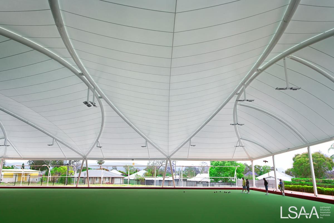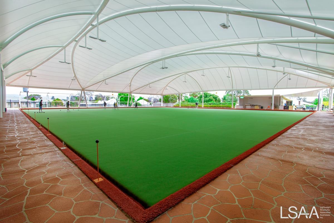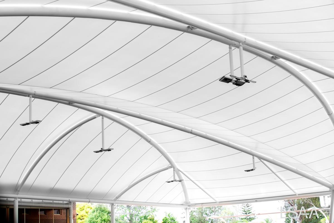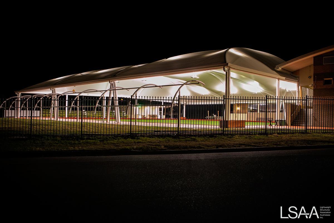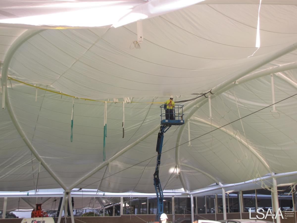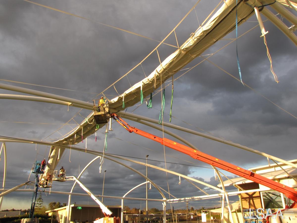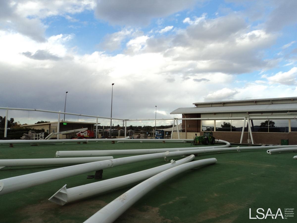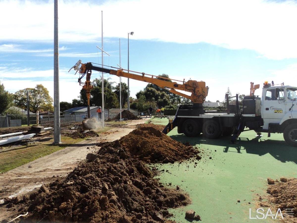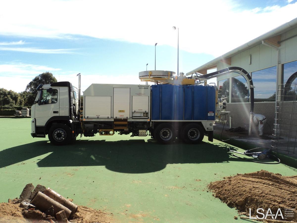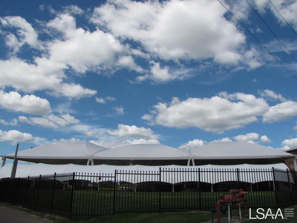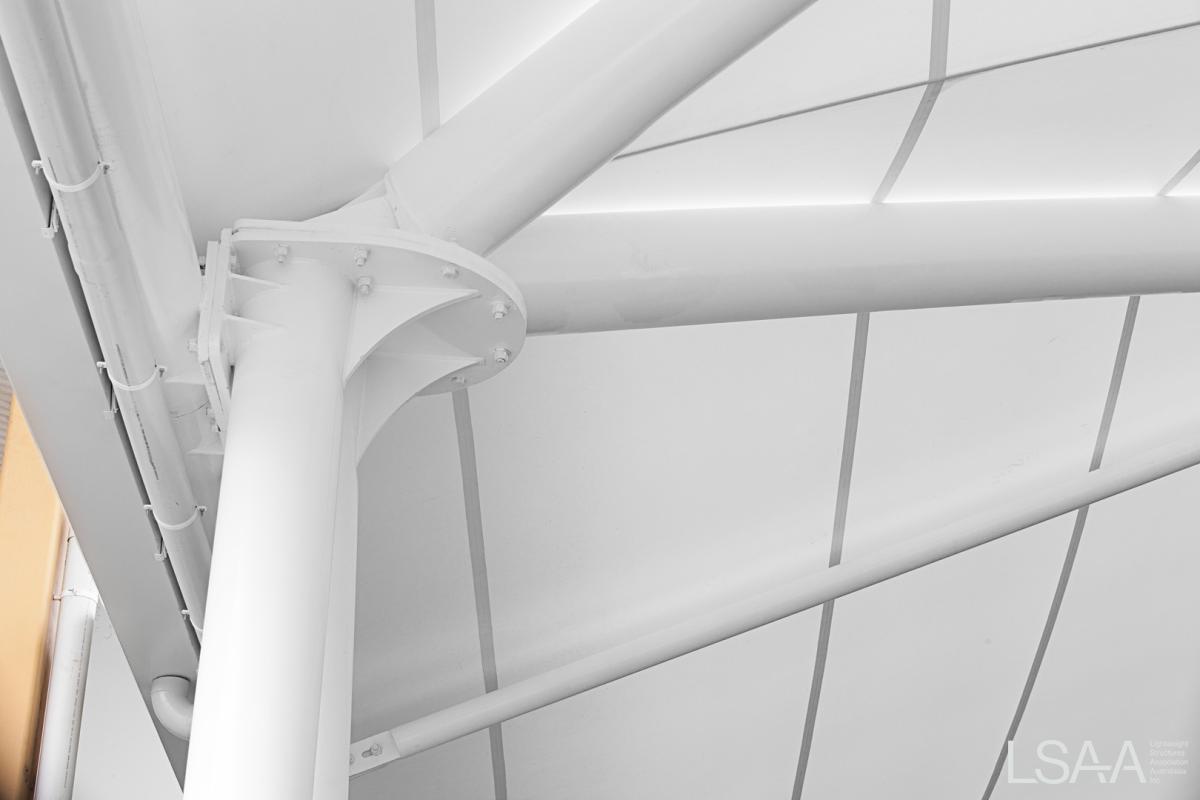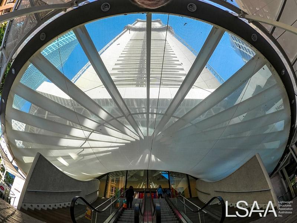Entrant: MakMax Australia
-
Category: 4 ID Number: #4302
-
Location: Brisbane Domestic Airport
-
Client: Brisbane Airport Corporation
-
Completion Date: June 2012
APPLICATION OF PROJECT: Pedestrian bridge roof, open air.
PROJECT DESCRIPTION:
This airport terminal access project involves the construction of a major pedestrian bridge linking a new multi-level car park and train platforms to the terminal building one of the country’s business airports.
This covered walkway project is part of a larger group of construction projects which serve to improve all pedestrian and vehicular traffic at the airport.
Our client requested design, fabrication and installation of the tensioned membrane roof system. The purpose was purely weather protection for pedestrian traffic on new pedestrian access bridge.
Entrant: Architectural Sails (Qld) Pty Ltd - Contractor
Location: Lot 108 Nicholson St - Greenslopes Qld 4120
Client: Ramsey Health Care
Architect: Phillips Smith Conwell Architects Pty Ltd
Struct. Eng.: Bligh Tanner & Wade Design Engineers
Others: Ozrig Pty Ltd (Installation)
Builder: John Holland Pty Ltd
Fabricator: Ruffles Engineering & Atkins Fabrication
This project was entered in the LSAA 2009 Design Awards, Category 3. (#3120)
No further details have been entered for this project
LSAA Design Awards 2013 High Commendation
Entrant:Structurflex Limited
-
Category: 4 ID Number: 4101
-
Location: Auckland, NZ
-
Client: Westlake Girls High School
-
Completion Date: May 2012
Judges Comments:
"Well executed variant of a "Standard" structure for sports."
"A tough site by the side of a motorway. Fine integration of structure and membrane to make the most of the potential of lightweight materials. A generous span provides uncluttered space; a sense of levity throughout."
Entered in the LSAA 2007 Design Awards (Cat 3, 3003)
Entrant: Taiyo Membrane Corp
Client: Bureau of Meterology Architect: Taiyo Membrane Corporation
Structural Engineer: Michael Lester (TMC) Builder: OZRIG
Fabricator(s): Taiyo Membrane Corp
Application and Function:
Air supported structure over a radar antennae to monitor weather for the Bureau of Meterology. The structure is air supported in order to allow for minimal interference with the antennae.
Award of Excellence LSAA 2018 Design Awards Large Structures (Cat 4, 4101)
Application: Bowling green tensile membrane roof
PROJECT DESCRIPTION:
The overall project was specifically conceived and designed to provide a community meeting point to focus and reinvigorate the residents of a depressed suburb which had been in steady decline for more than 30 years. Many residents of this suburb are elderly and due to transportation access and costs seldom left their homes, hence social integration and community interaction was poor. The additional aim of the project was to have the elderly and young be involved in community based sports and activities to invigorate, inspire and bond fellow citizens.
LSAA Design Awards 2013 Award of Excellence (Cat 6, ID 4303)
Souk Okaz Public Theatre
Entrant: MakMax Australia
-
Location: Taif City, Kingdom of Audi Arabia
-
Client: Taif City
-
Completion Date: March 2013
Judges Comments:
"Well integrated and designed perfectly for its place."
"This looks to be very successful integration of lightweight elements with solid architecture. There's no sense that the roof has been conceived independently of the rest of the theatre. Lovely tent-like effect; very effective use of pattern on the 'fly sheet'."
PROJECT DESCRIPTION: Decorative roof, culturally significant
The purpose of Souk Okaz Public Theatre was to deliver both a functional public space for cultural activities and evocative ambience reminiscent of the ancient pre-Islamic era of a bustling Bedouin market place.
This project was entered in the 2013 LSAA Design Awards (Large Structures, 4352)
Entrant: Light Weight Structures
-
Location: Neath Street Cessnock NSW
-
Client: East Cessnock Bowls Club
-
Completion Date: September 2012
APPLICATION OF PROJECT:
The project covered one Bowling Green measuring 1820 sqmts. The project was designed to offer weather protection to bowlers, including night time use of the Bowling Green (in a residential setting) and minimal cleaning maintenance over the life of the structure.
Page 5 of 5


