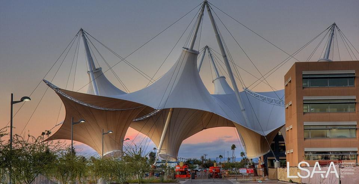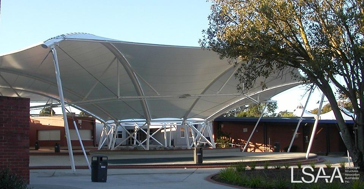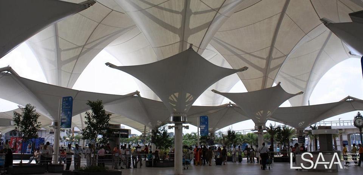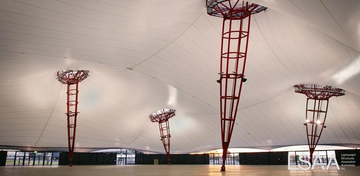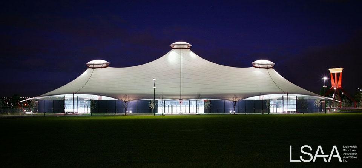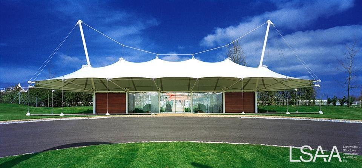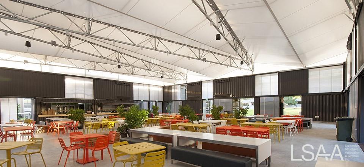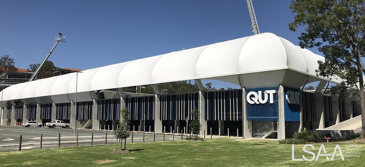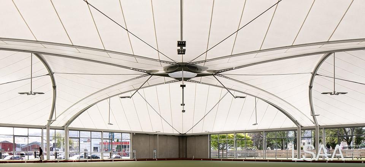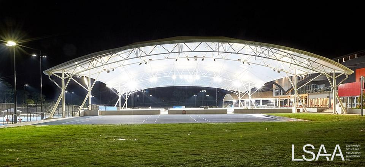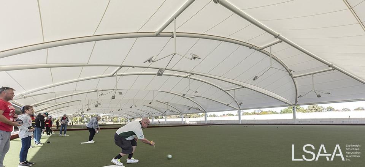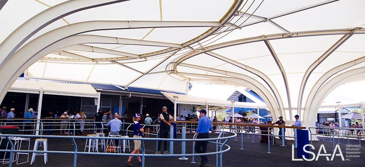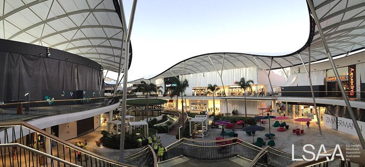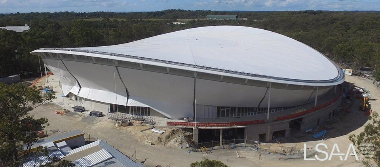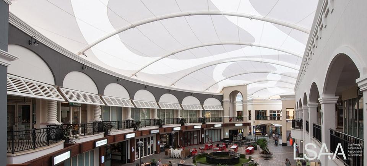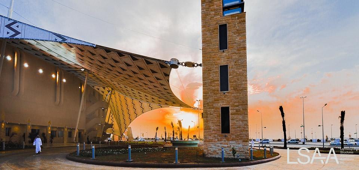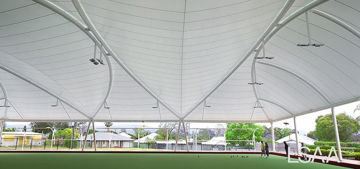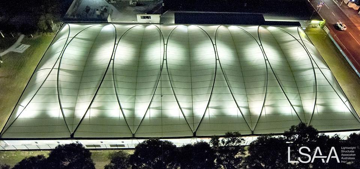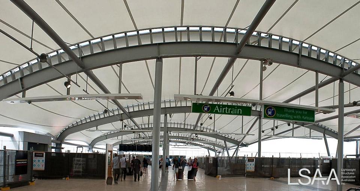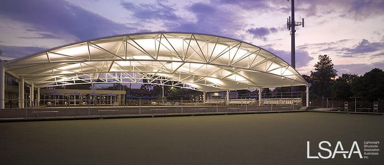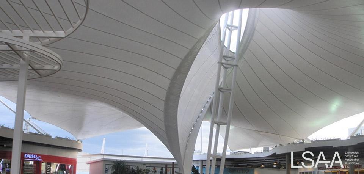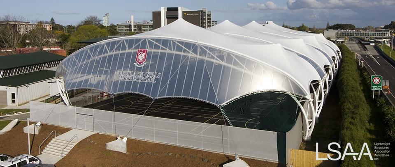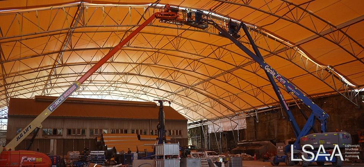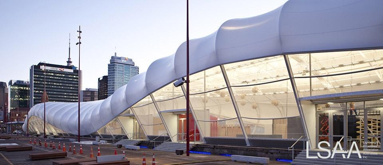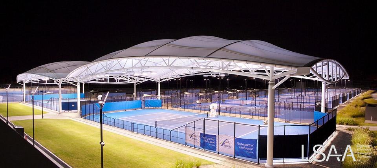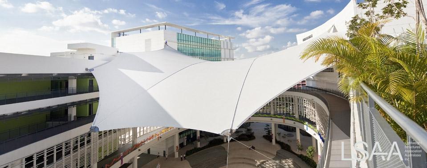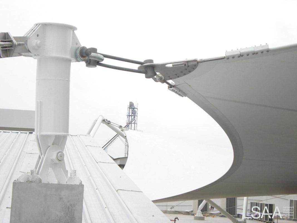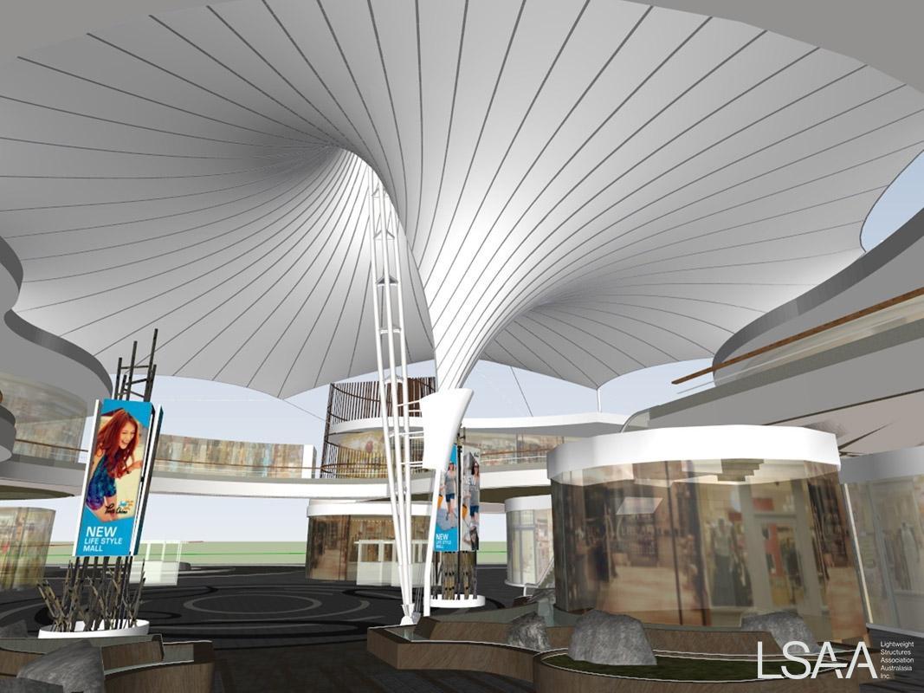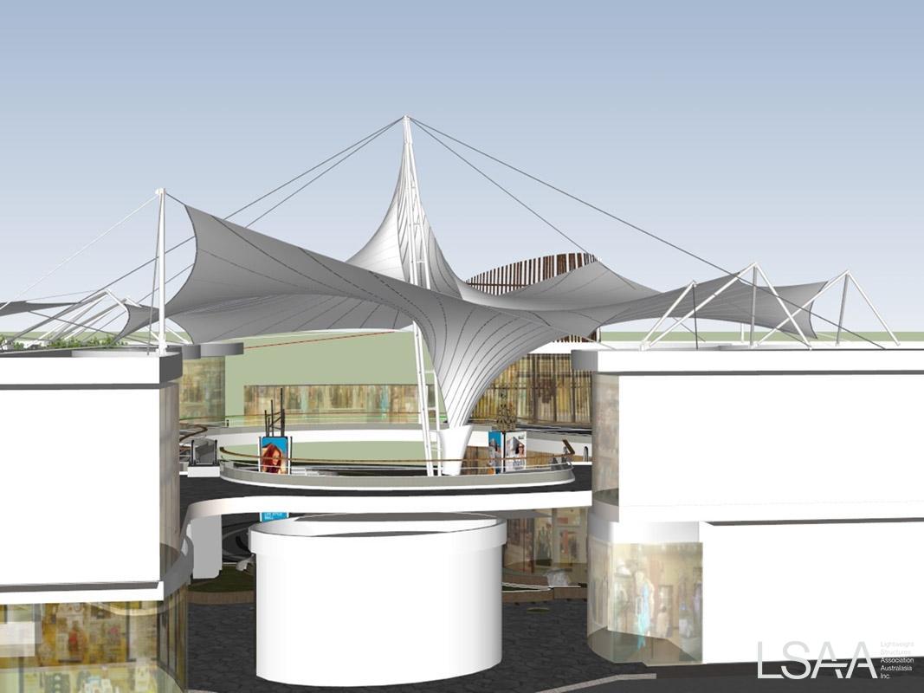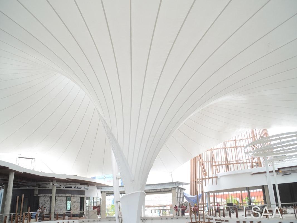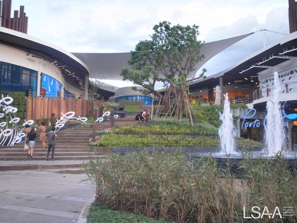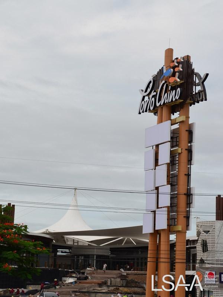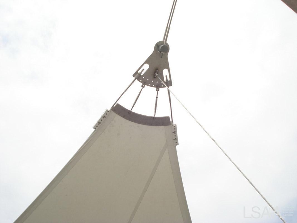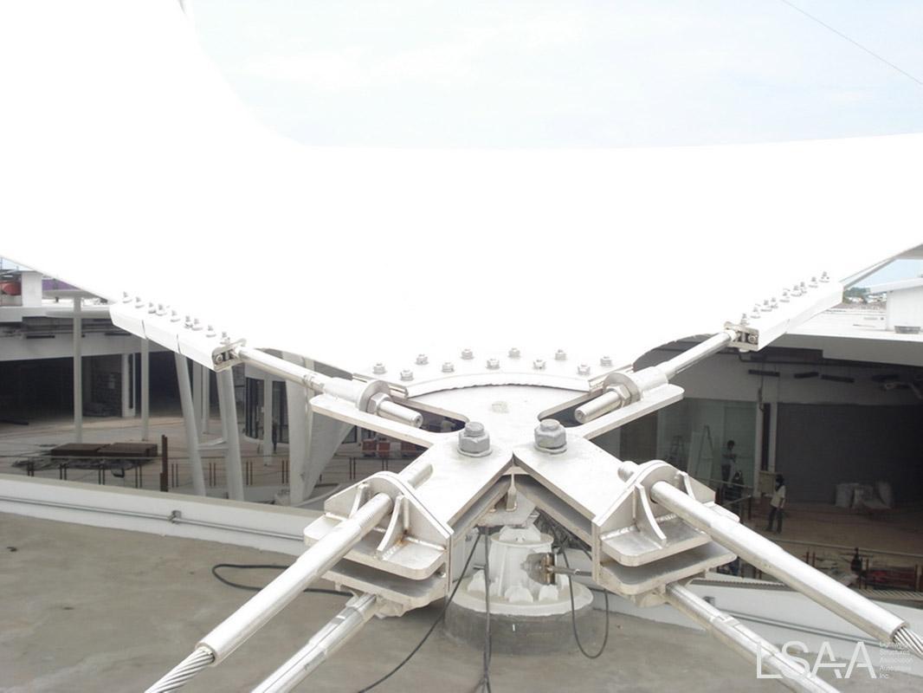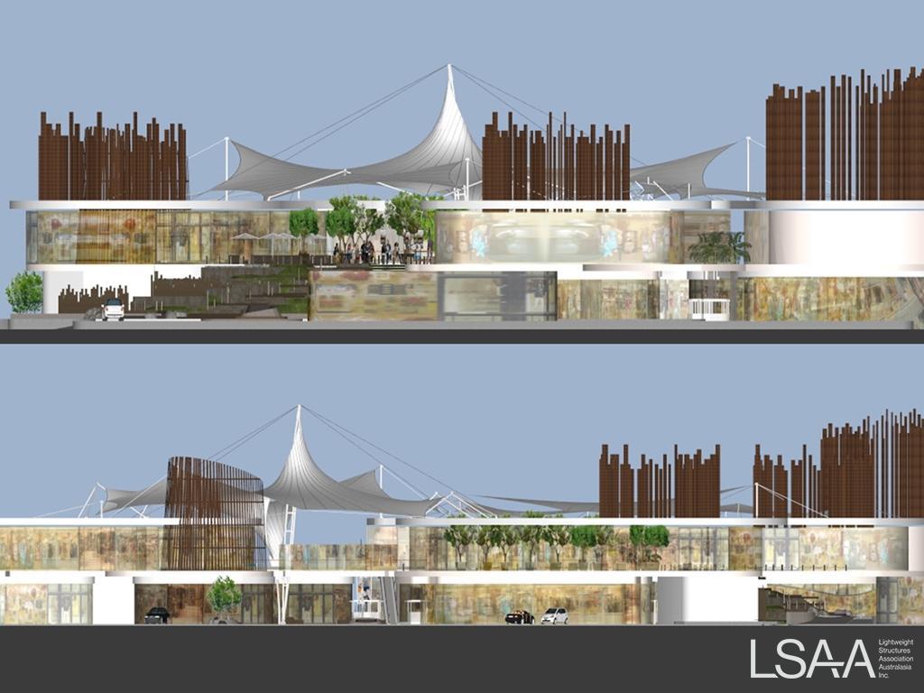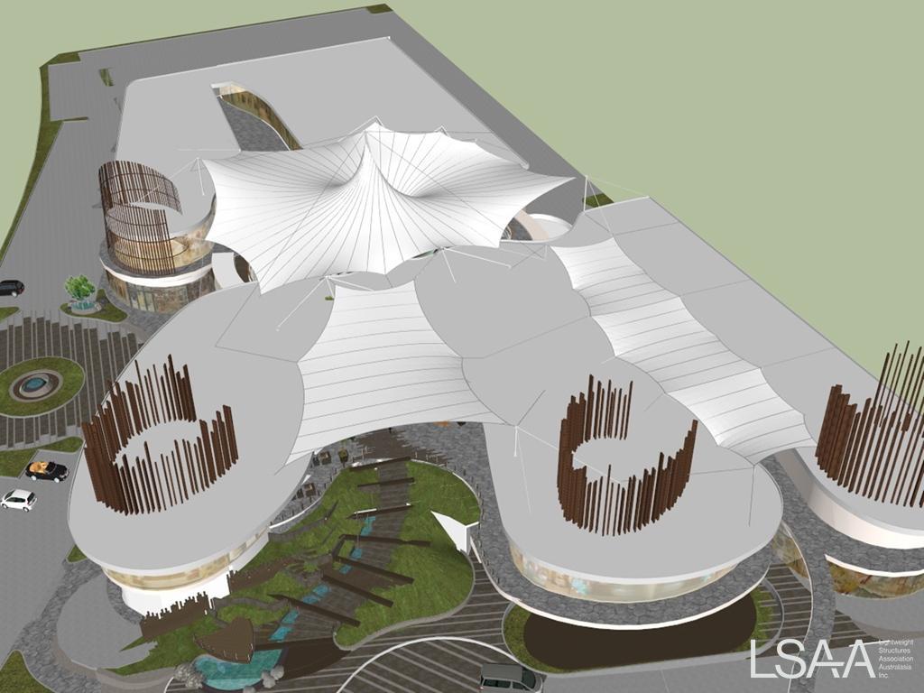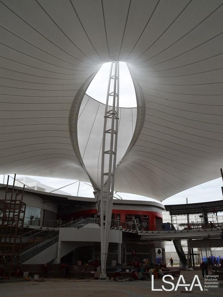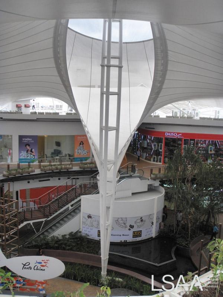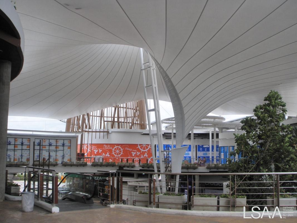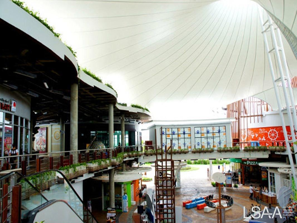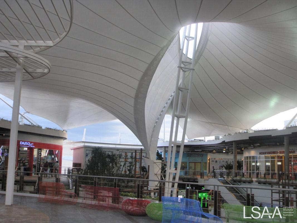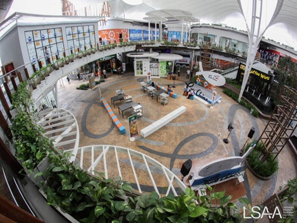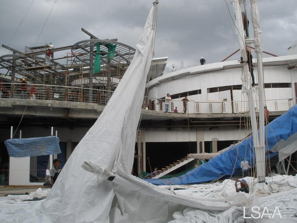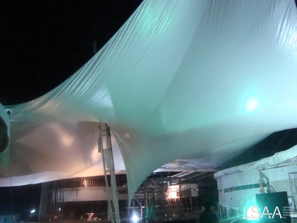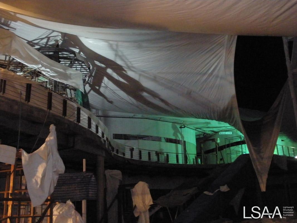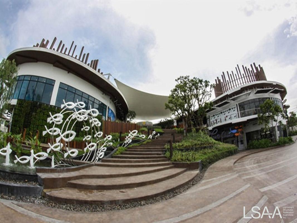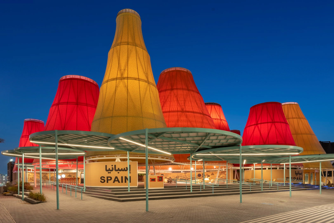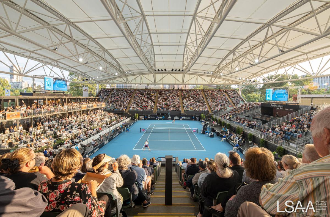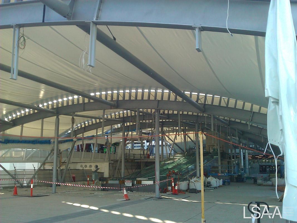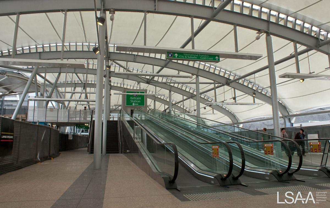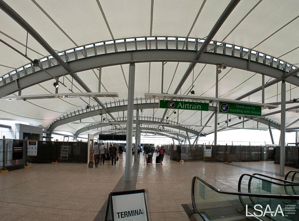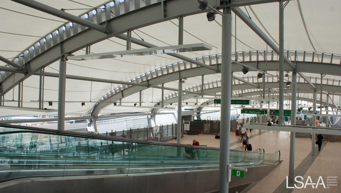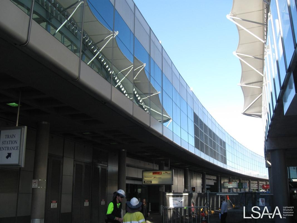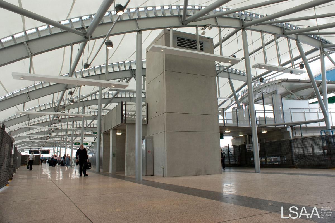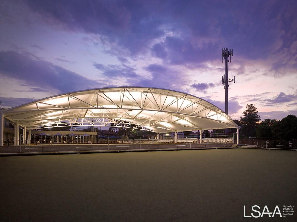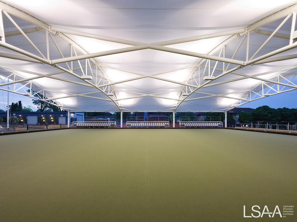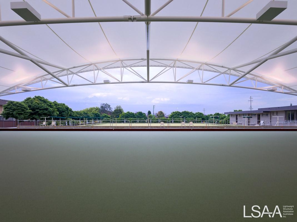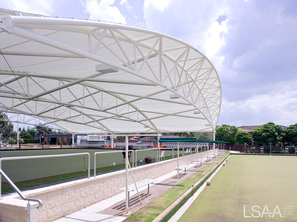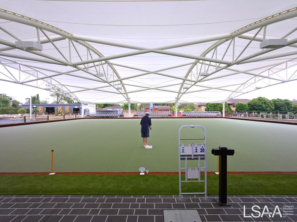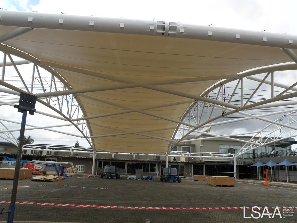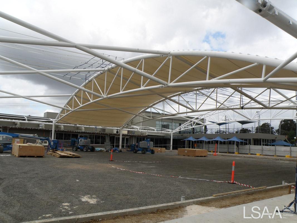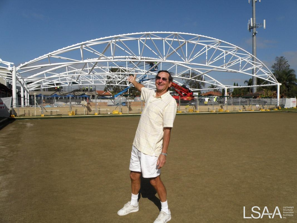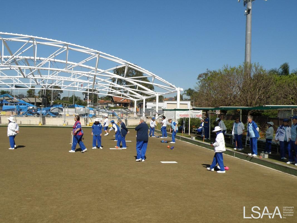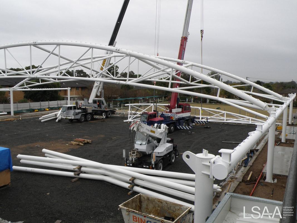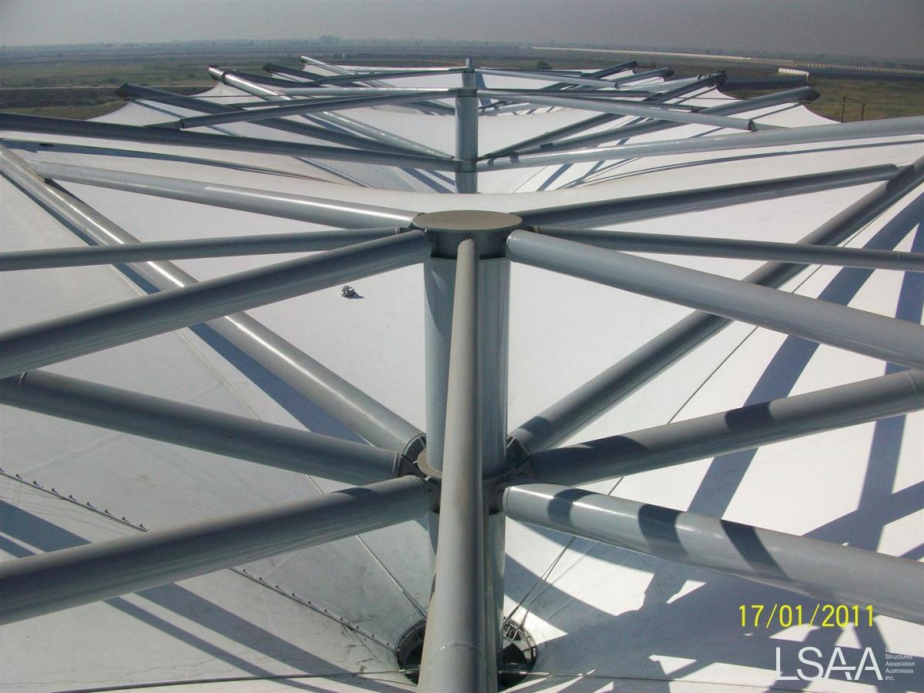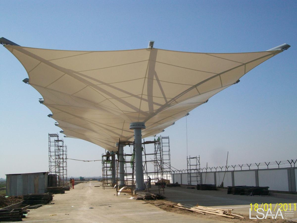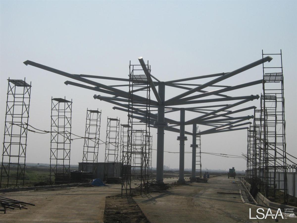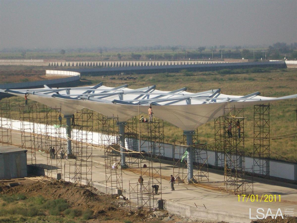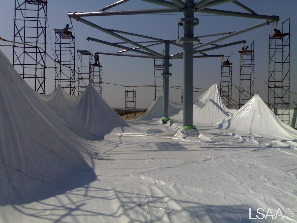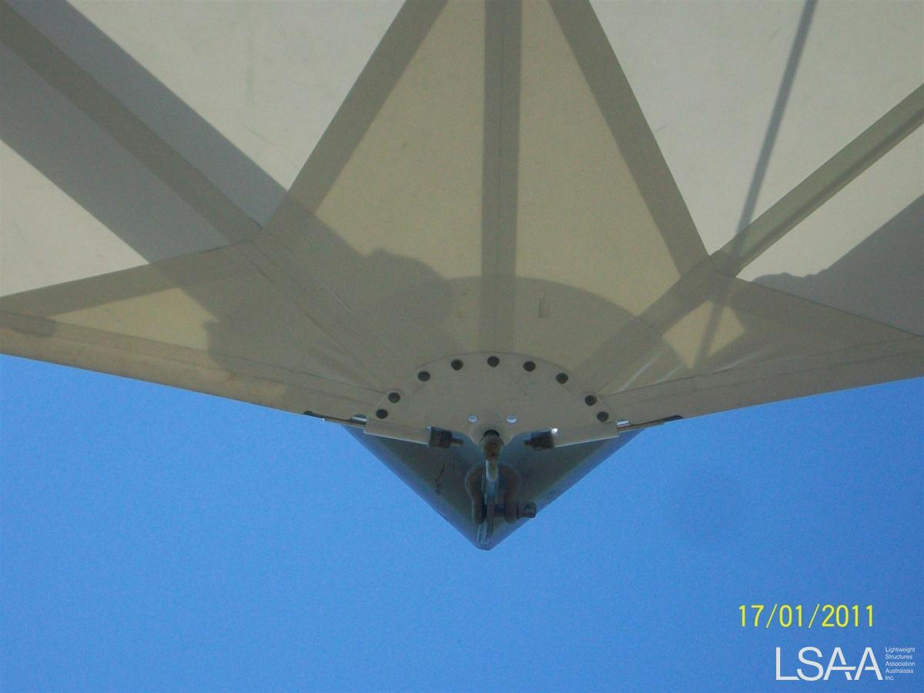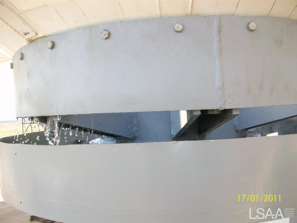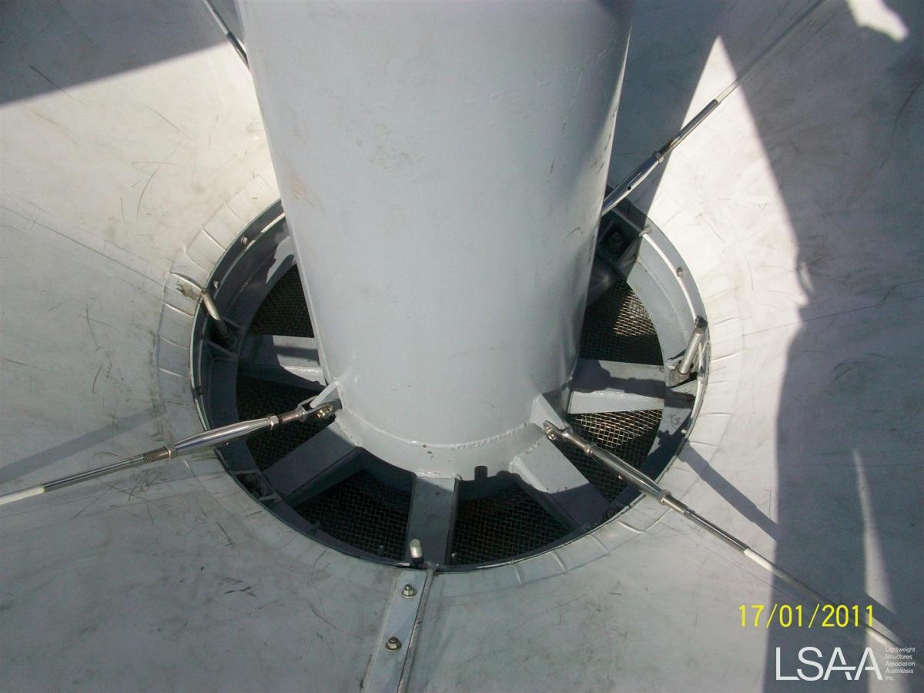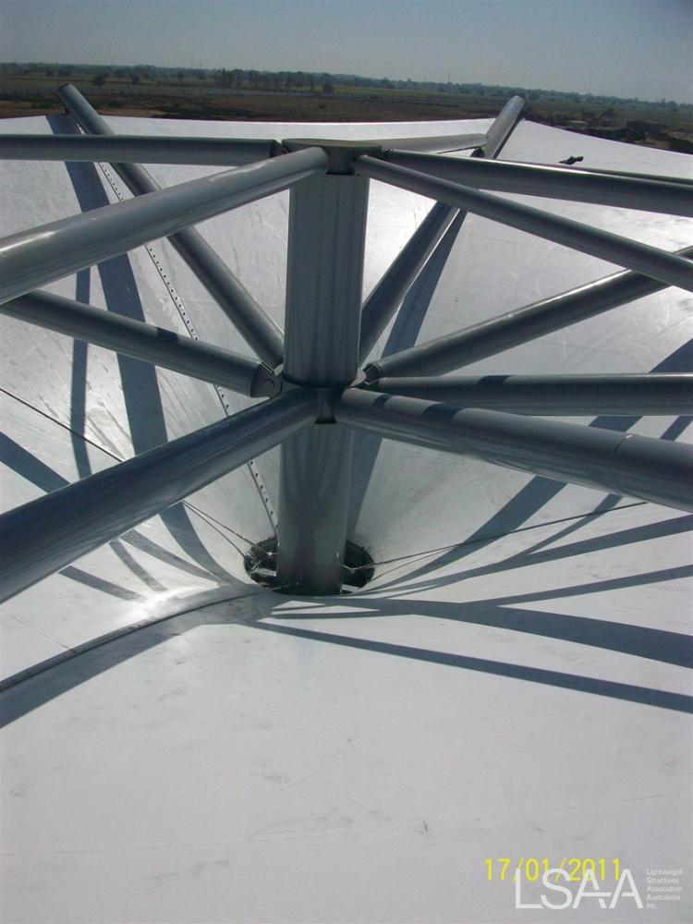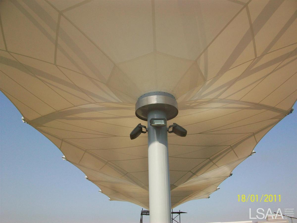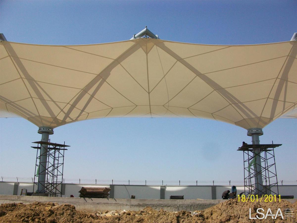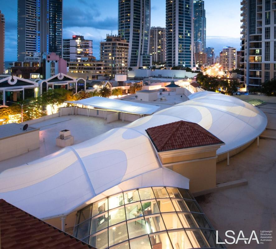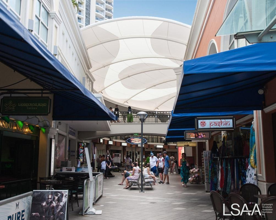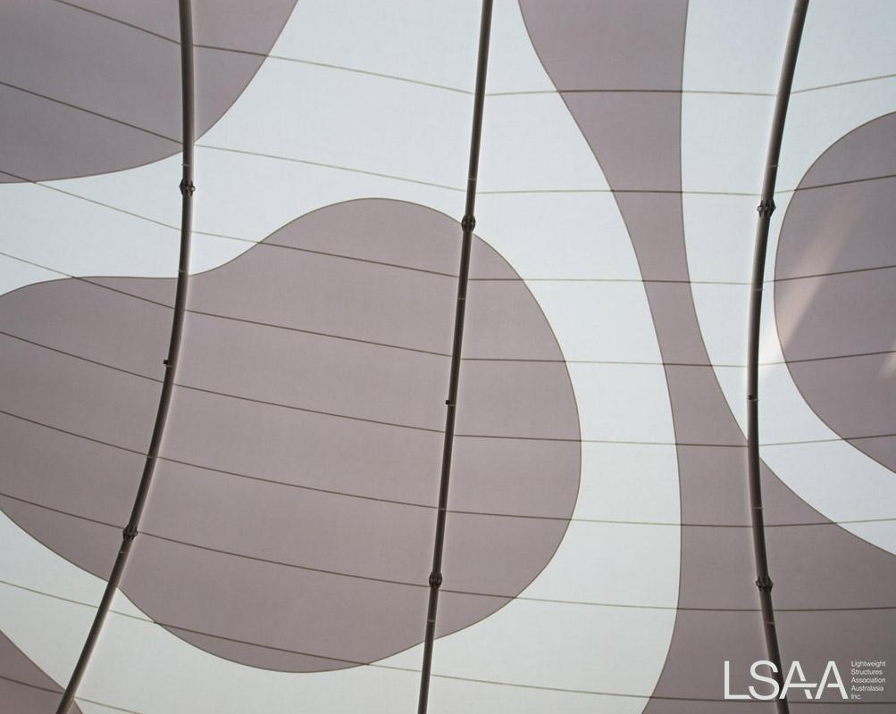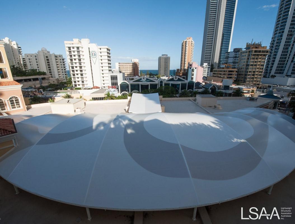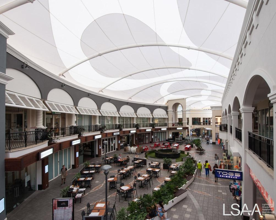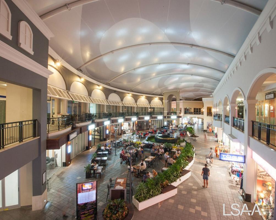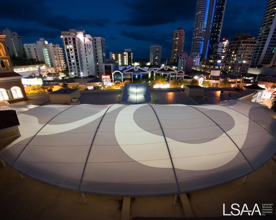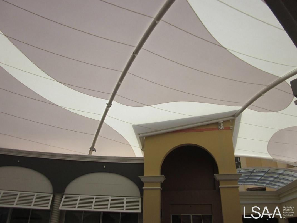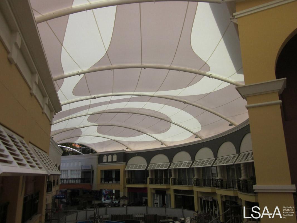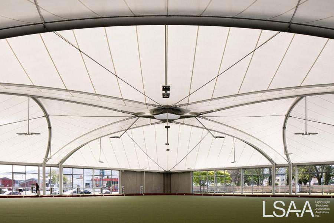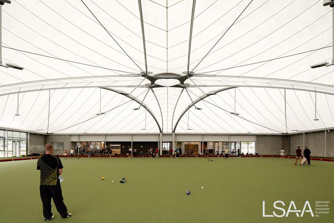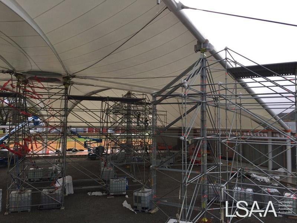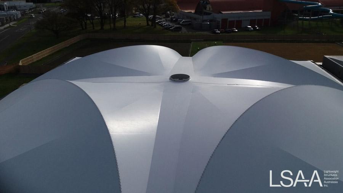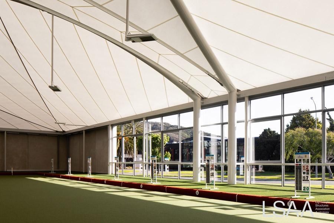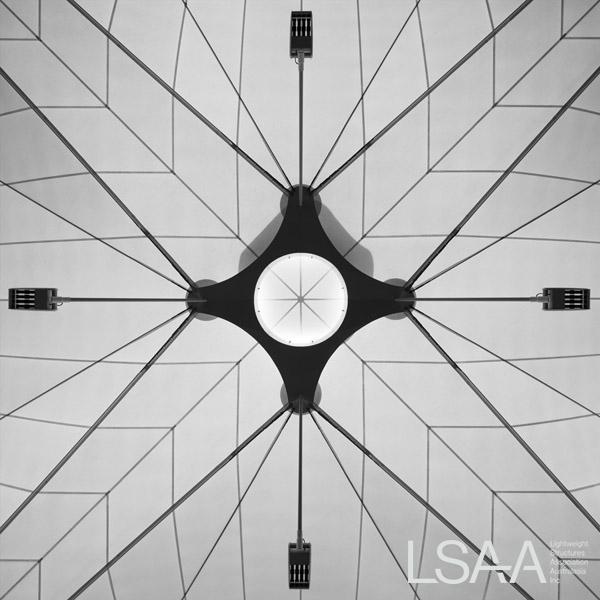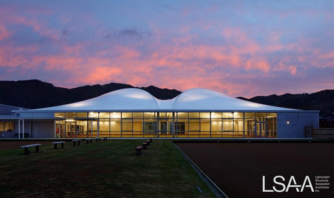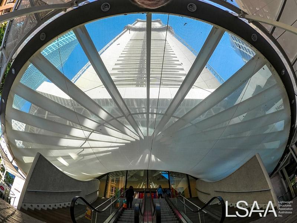LSAA Design Awards 2013 High Commendation (Cat 4, 4166)
Project: Porto Chino
Entrant: Geometal Limited
-
Location: Samut Sakhon, Thailand
-
Client: D Land Group Co., Ltd
-
Completion Date: July 2012
Judges Comments:
"Contemporary structures have departed this dramatic curved shape tensiles, a nice return to Otto era."
"Seems an imaginative and successful answer to the challenge of unifying a shopping centre in need of some focus. The geometry of the main roof form adds interest to what could have been merely a pragmatic solution."
APPLICATION and DESCRIPTION OF PROJECT:
The creation of unique Exhibition Pavilion using these large conical forms. The conical forms to provide both shade and reprieve from the sun but also provide cooling through a passive cooling air ventilation system (reminiscent of the wind towers of traditional Middle Eastern architecture).
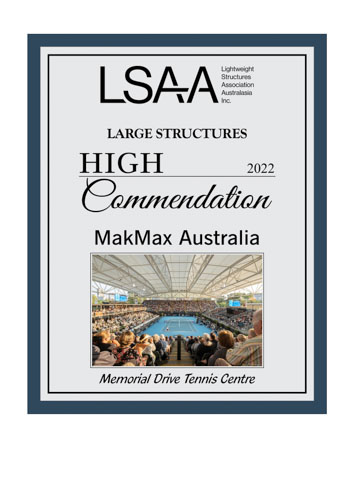 APPLICATION OF PROJECT:
APPLICATION OF PROJECT:
Tennis stadium roof
PROJECT DESCRIPTION:
The Memorial Drive Tennis Redevelopment Project was tasked with ensuring the future configuration of the Adelaide Tennis Centre complex met South Australia’s sporting and entertainment needs. Stage One of the project called for a redevelopment of all the court surfaces (over 30 new court surfaces in a mixture of Pluxicushion, grass and clay built to International Tennis Federation (ITF) standards), construction of a new sunken show court, player shelters and landscaping, and crowning the project, a 5800m2 lightweight tensile membrane roof to cover the existing centre court and spectator stands.
An example of close-knit collaboration between Tennis SA, COX Architecture, MakMax Australia and local Adelaide construction firm Kennett Builders, the completion of the Memorial Drive Redevelopment Project Stage One set the scene for an exciting summer of tennis in early 2020. The most eye-catching element of the project is the 5800m2 PTFE membrane roof that protects patrons in the permanent and temporary movable seating areas, as well as covering the corporate function event areas installed around the centre court for major tournaments.
2024 LSAA Design Awards Entry Whitten Oval Project
|
IDENTIFICATION NUMBER |
3864 |
|
ENTRY CATEGORY (1-6) |
3 Large Structures |
|
ALTERNATE CATEGORY (1-6) |
|
|
ENTRANT ROLE |
Design / Engineer / Fabrication / Installation |
|
PROJECT NAME: |
Whitten Oval Indoor Training Facility |
|
APPLICATION OF PROJECT: |
Tensile Membrane Roof integrated into a solid-wall building. |
PROJECT DESCRIPTION: Whitten Oval Project
Whitten Oval Indoor Training Facility is an example of modern architectural materials incorporated into a high-performance sporting facility. A fully enclosed 50m x 35m building with a tensile membrane roof, rarity in Australia, the facility sets new standards for design innovation and functionality.
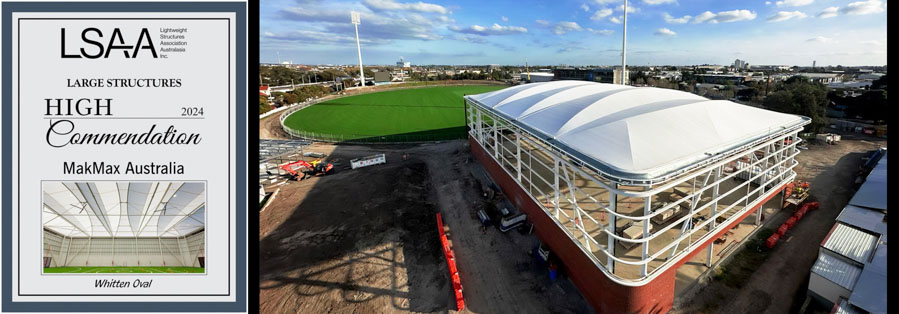
The multi-purpose indoor training facility, with its high-translucency PTFE fabric roof allows natural daylight into the indoor field, providing a lighting level much brighter than a traditional building with internal lights.
Entrant: MakMax Australia
-
Category: 4 ID Number: #4302
-
Location: Brisbane Domestic Airport
-
Client: Brisbane Airport Corporation
-
Completion Date: June 2012
APPLICATION OF PROJECT: Pedestrian bridge roof, open air.
PROJECT DESCRIPTION:
This airport terminal access project involves the construction of a major pedestrian bridge linking a new multi-level car park and train platforms to the terminal building one of the country’s business airports.
This covered walkway project is part of a larger group of construction projects which serve to improve all pedestrian and vehicular traffic at the airport.
Our client requested design, fabrication and installation of the tensioned membrane roof system. The purpose was purely weather protection for pedestrian traffic on new pedestrian access bridge.
2024 LSAA Design Awards Entry #4866 Link at Langley
|
IDENTIFICATION NUMBER |
4866 |
|
ENTRY CATEGORY (1-6) |
4 – Glazing & Vertical Structures |
|
ALTERNATE CATEGORY (1-6) |
3 – Large Structures |
|
ENTRANT ROLE |
Designer / Engineer / Fabricator / Installer |
|
PROJECT NAME: |
Link@Langley ETFE Atrium |
|
APPLICATION OF PROJECT: |
Clear ETFE ‘glazed’ Atrium Roof over a commercial redevelopment |
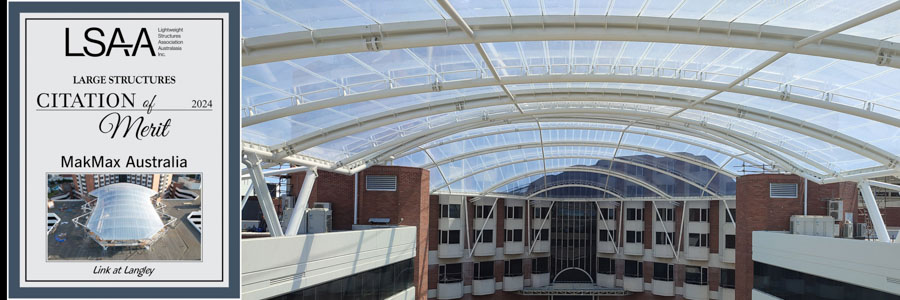
PROJECT DESCRIPTION:
The Link@Langley ETFE Atrium not only enhances the visual appeal of the riverside redevelopment but also demonstrates the successful fusion of modern lightweight glazed roof design with practical engineering solutions.
The result is a harmonious blend of form and function and a symbol of innovation, seamlessly integrating into its surroundings while offering a captivating architectural aesthetic. This project exemplifies the power of clever design and cutting-edge materials in shaping the future of urban architecture. Massive in size and scope, the Link@Langley ETFE Atrium structure is 65 meters long and 40 metres wide and sits atop a former office building between seven and eight storeys above the atrium floor.
LSAA 2013 Design Award Entry (#4301): Cabramatta Bowls Club
Entrant: MakMax Australia
-
Category: 4 ID Number: 4301
-
Location: Fairfield Rd, Cabramatta NSW
-
Client: Paynter Dixon Constructions Pty Ltd
-
Completion Date: October 2011
APPLICATION OF PROJECT: Long span sporting arena roof.
PROJECT DESCRIPTION:
Sun safety in sport is a growing concern across all sectors of our community. Providing a playing surface protected from harmful sun is vital to the continuity of some sports. The sport of lawn bowls in particular have realised this is especially true for their aging demographic and shrinking membership.
LSAA 2011 Design Award Entry (Category 4): Panoli Gate House - India
PROJECT DESCRIPTION
As a flagship development in the area Panoli needed a striking and unique entrance. MakMax’s Indian office was able to provide a prominent entrance structure to suit. The project, Panoli Gate House presented a new challenge for MakMax engineers. The large 1,300 sqm area required shade, weather protection, as well as a plan for collecting run off. Inspired by the design and functionality of the St Tropez products MakMax already produces as standard products, engineers decided to replicate this shape and function on a grand scale.
Entered into the LSAA 2016 Design Awards (Cat 4 Large Fabric Structures, #4773)
Entrant: MakMax Australia (Engineer, Fabricator, Installer)
Location: Gold Coast, QLD. Team: MakMax Australia
Application: Retail Shopping Centre
Award of Excellence LSAA 2018 Design Awards Large Structures (Cat 4, 4101)
Application: Bowling green tensile membrane roof
PROJECT DESCRIPTION:
The overall project was specifically conceived and designed to provide a community meeting point to focus and reinvigorate the residents of a depressed suburb which had been in steady decline for more than 30 years. Many residents of this suburb are elderly and due to transportation access and costs seldom left their homes, hence social integration and community interaction was poor. The additional aim of the project was to have the elderly and young be involved in community based sports and activities to invigorate, inspire and bond fellow citizens.
- Greenslopes Private Hospital Car Park Canopies
- The Farm - Anish Kapoor
- Brisbane State Tennis Outdoor Show Courts
- Auckland Cablenet Zoo Aviaries Enclosures
- Large Fabric Structure - Field of Dreams
- Projects from 2018 Design Awards (Cat 4)
- Queensland State Velodrome
- Fabric Structures at Expo 2015
- Large Fabric Structures - 2024DA - Hamilton Workingman’s Club Canopy
- Sharjah Safari - Birds of Africa Aviary (DA 2022 Entry by Tensys)
- Macquarie University Campus Dining Room Project (2018)
- Large Structures - 2024DA - Bank of Indonesia Millennial Function Hall
- The Link Covered Walkway, Chadstone, VIC (2022 DA Entry by MakMax)
- Ken Rosewall Arena, Stadium Roof, Sydney
- Platypus Remediation
- Souk Okaz Public Theatre
- Large Structures - 2024DA -Te Hiku Sports Hub Project
Page 3 of 5


