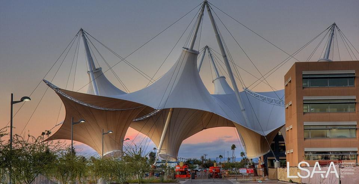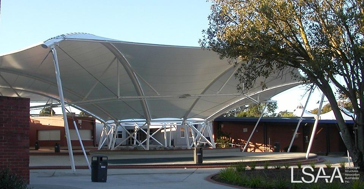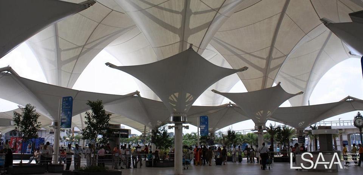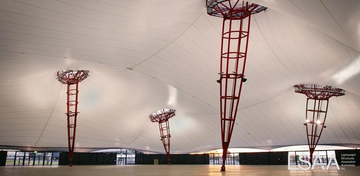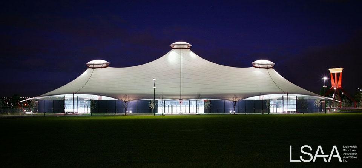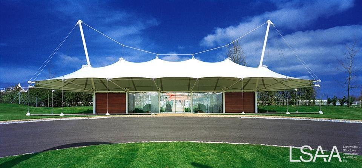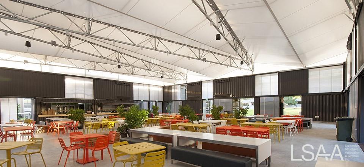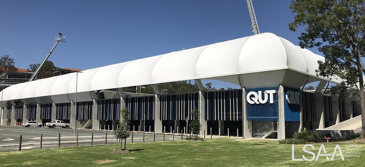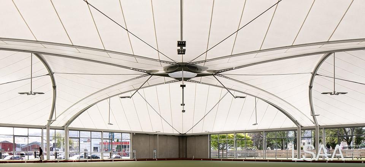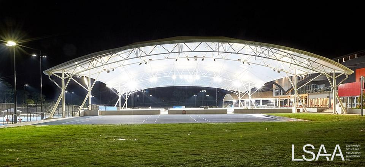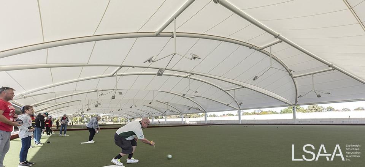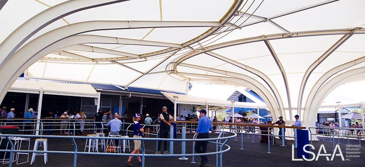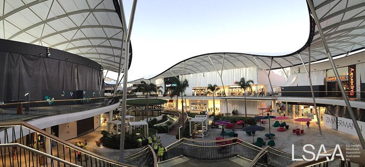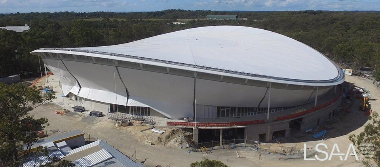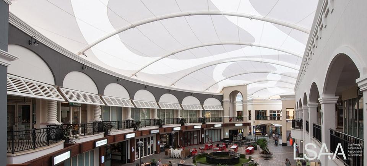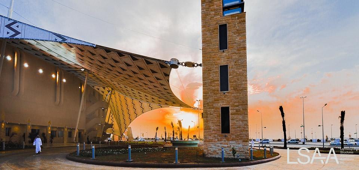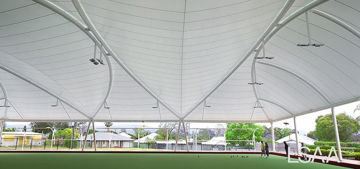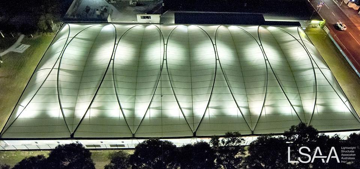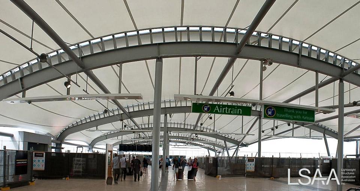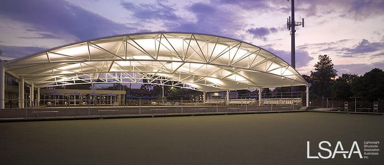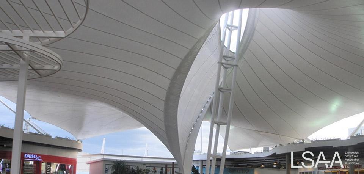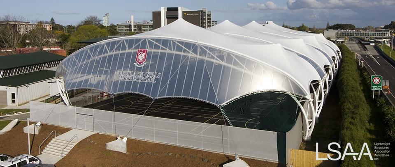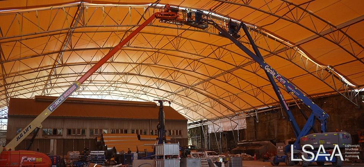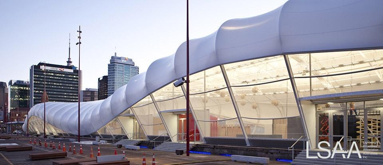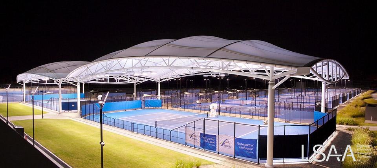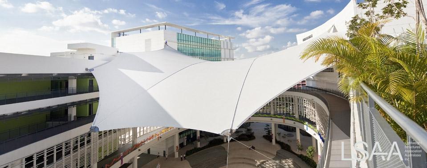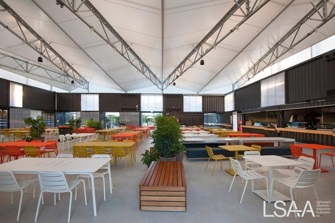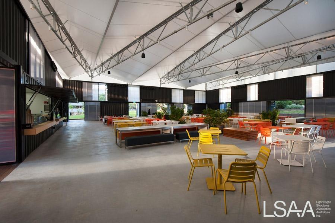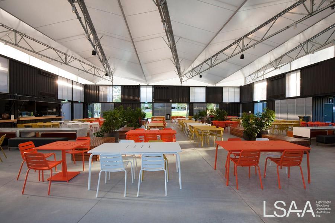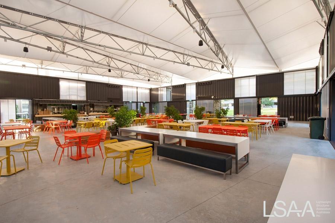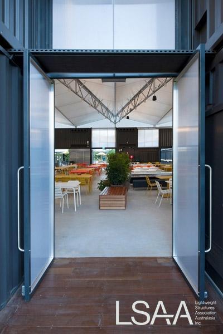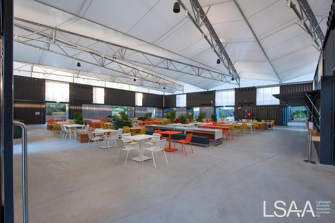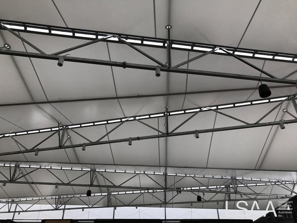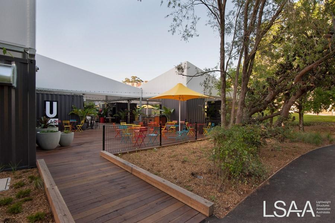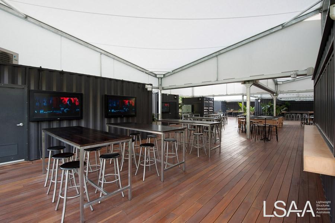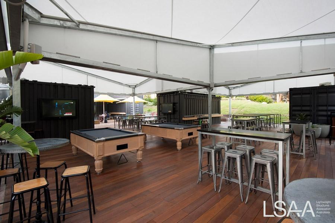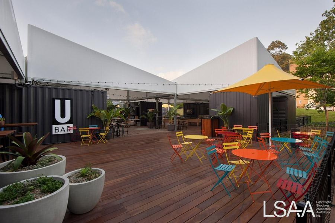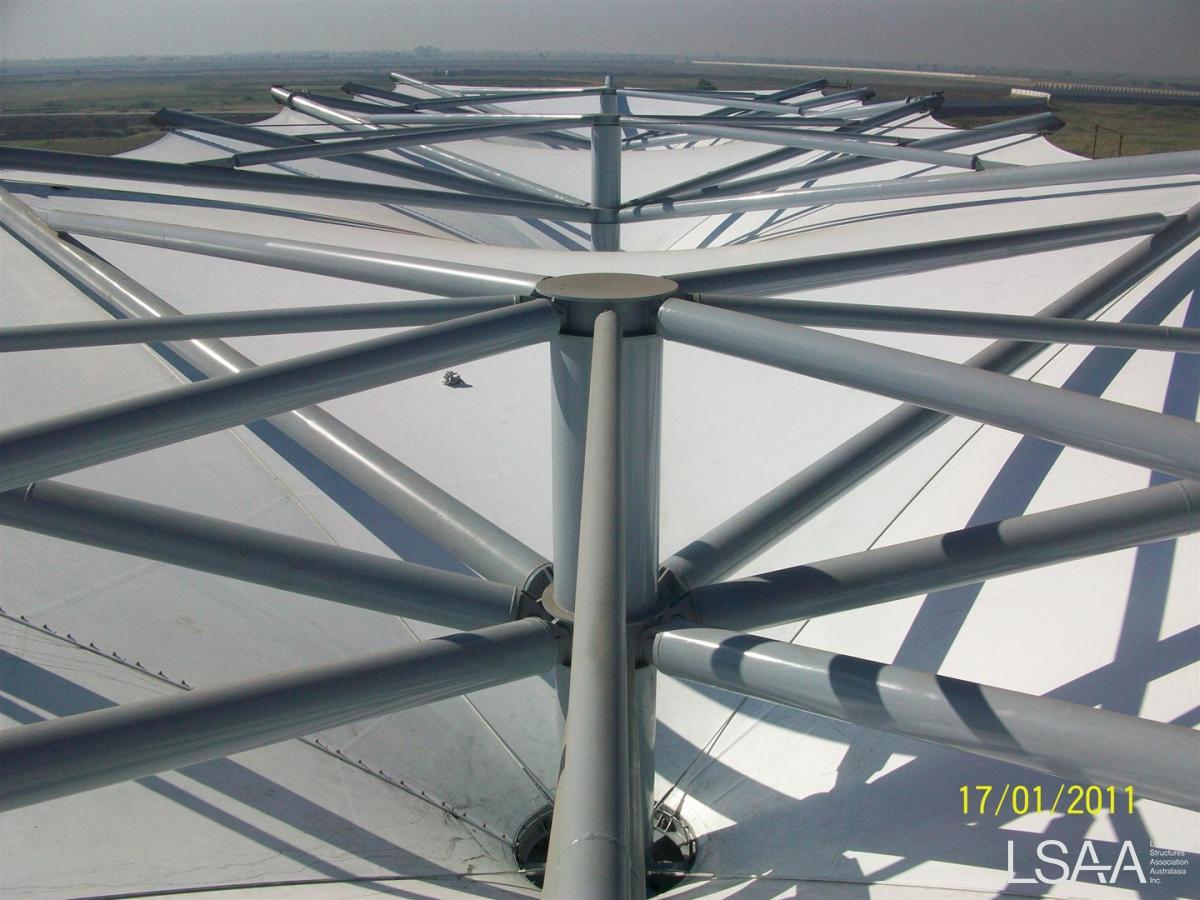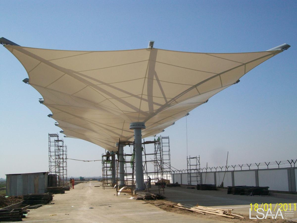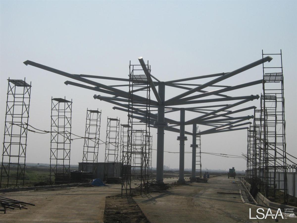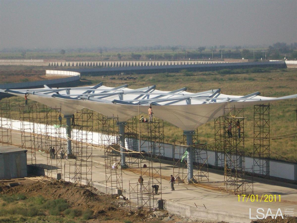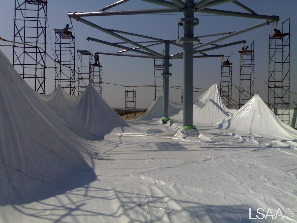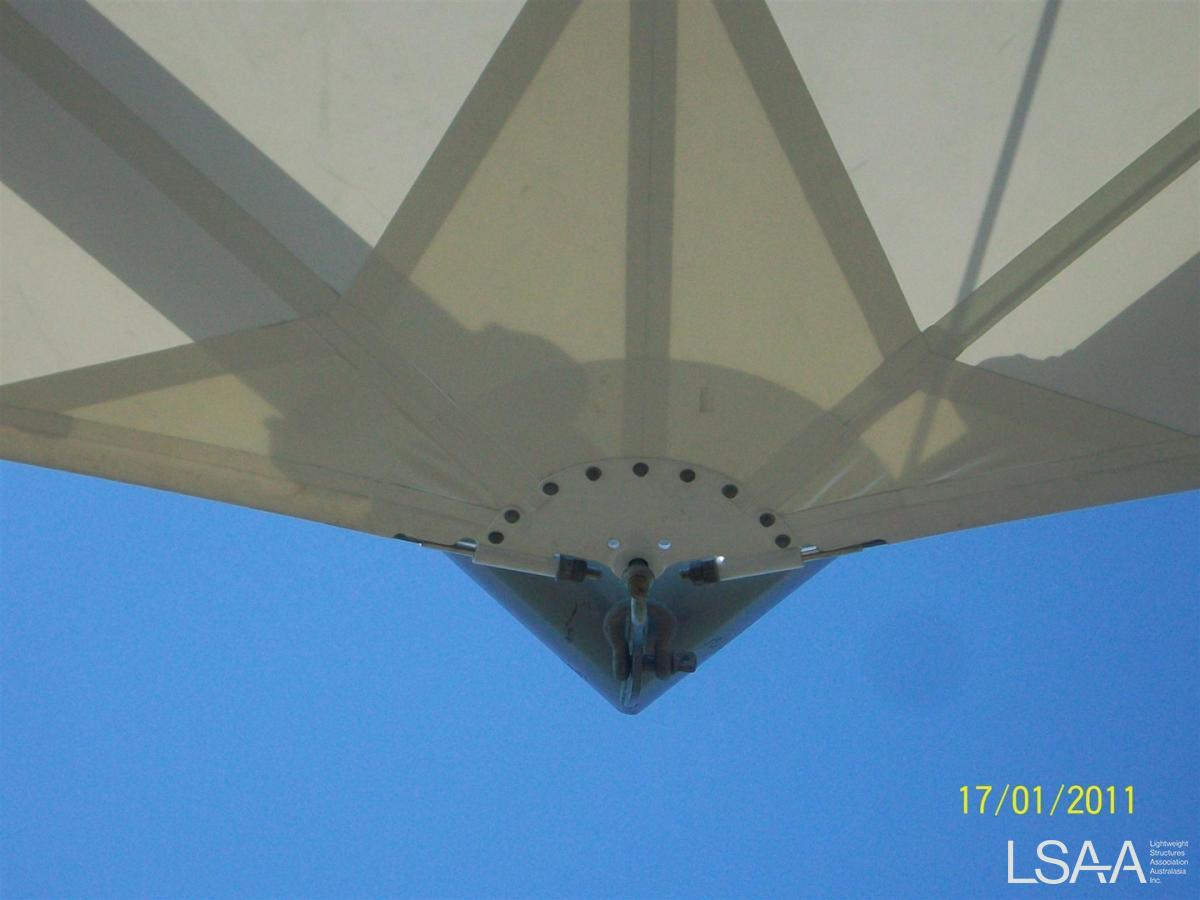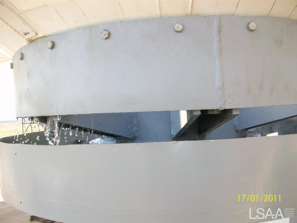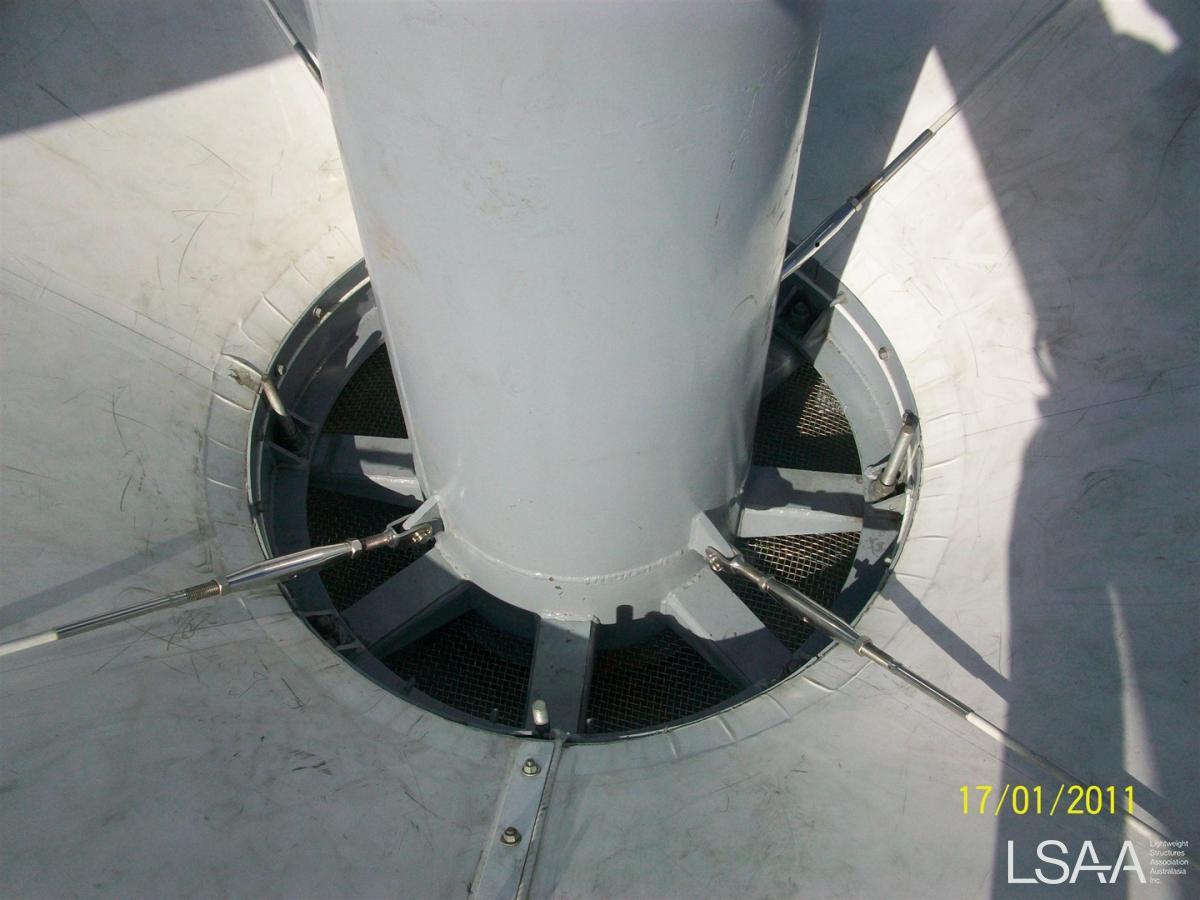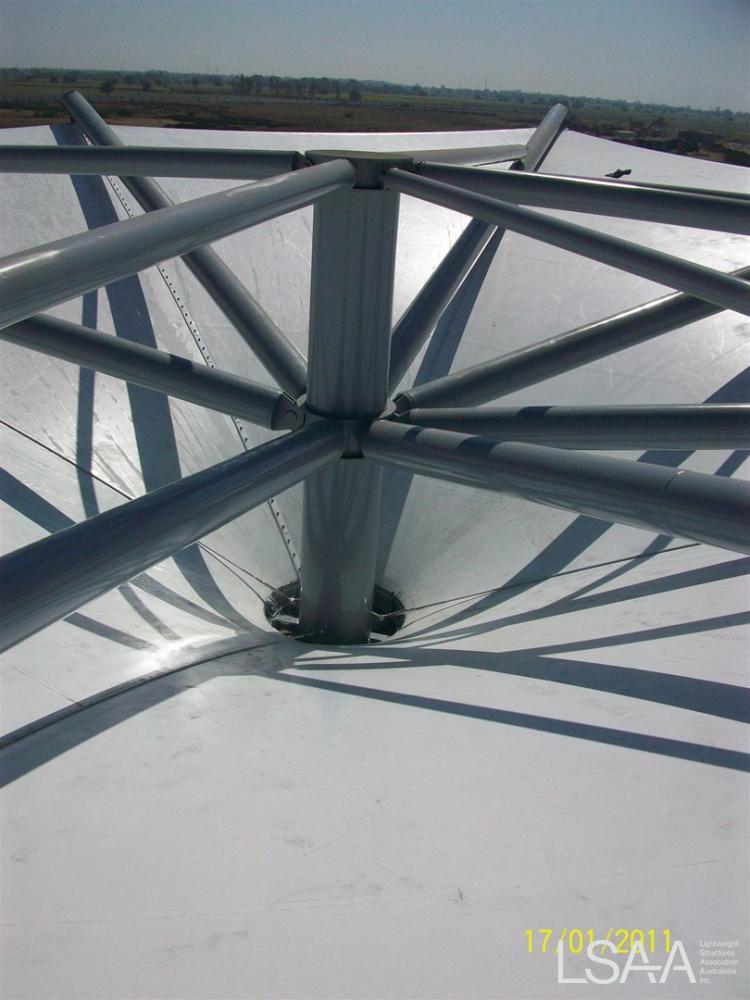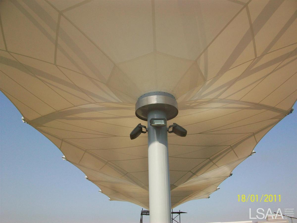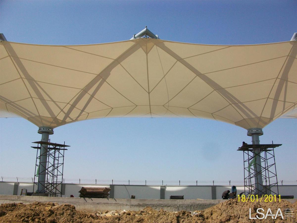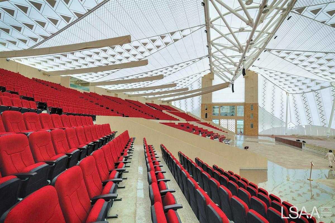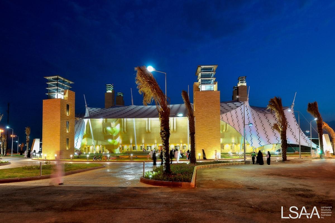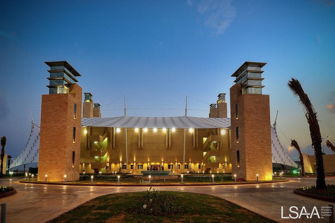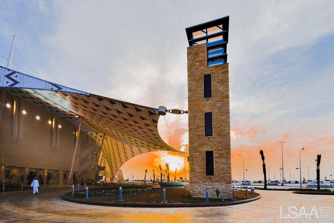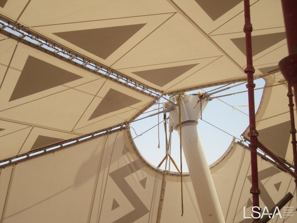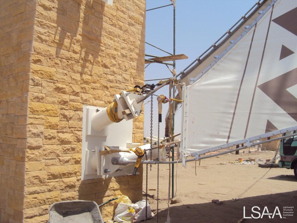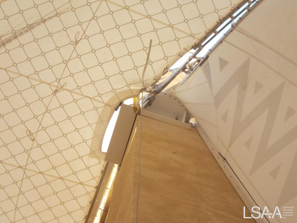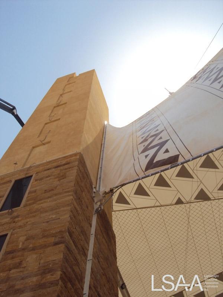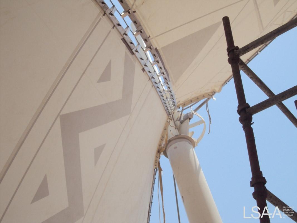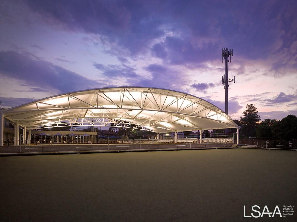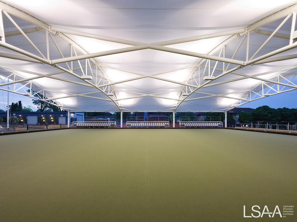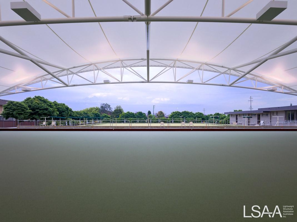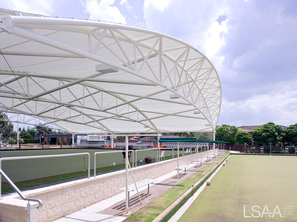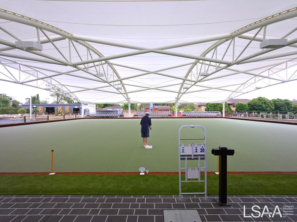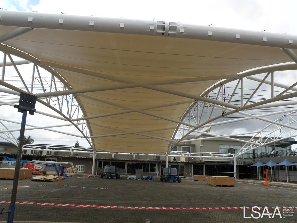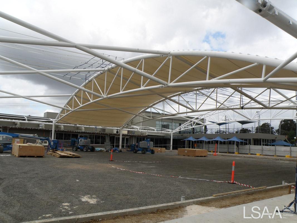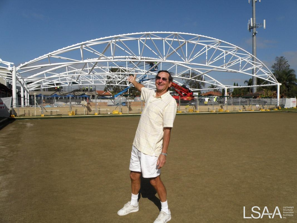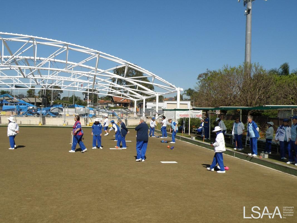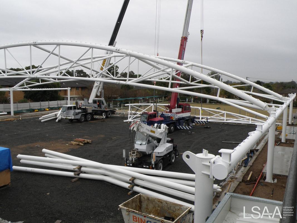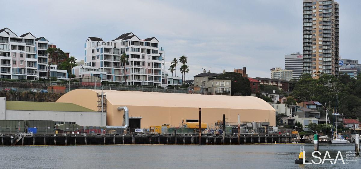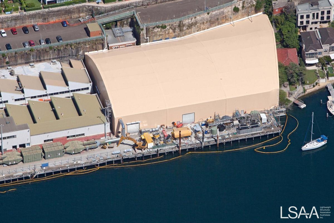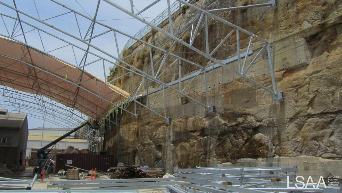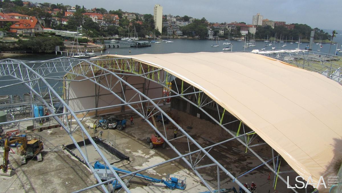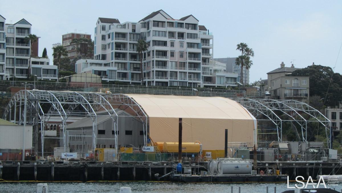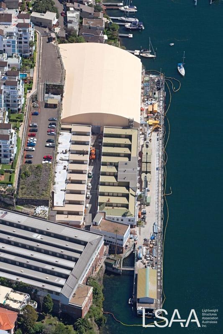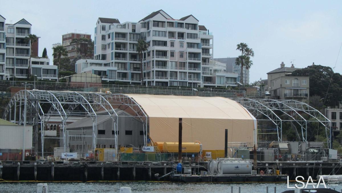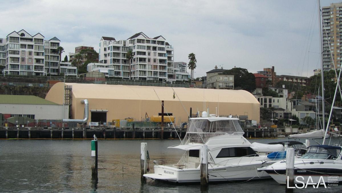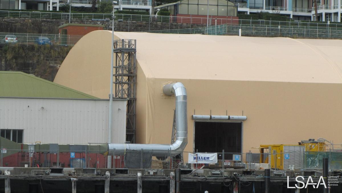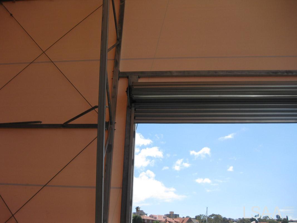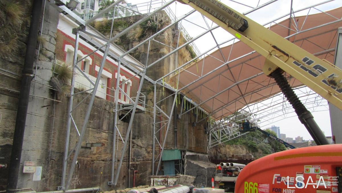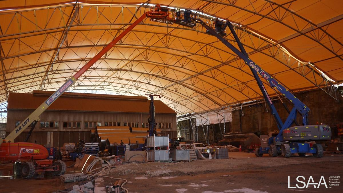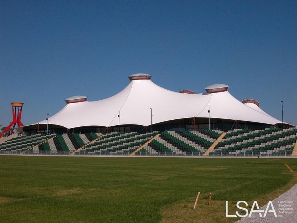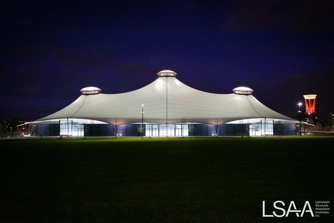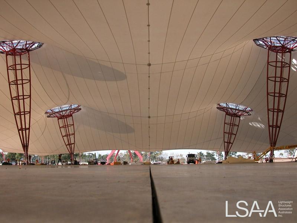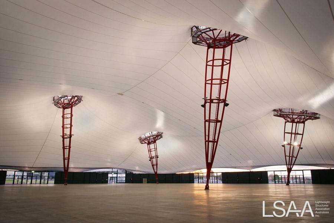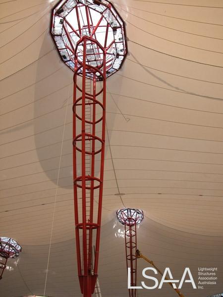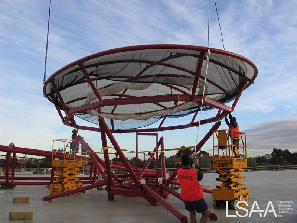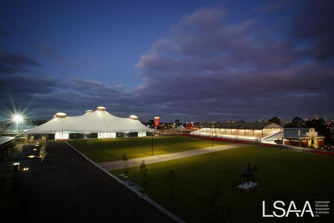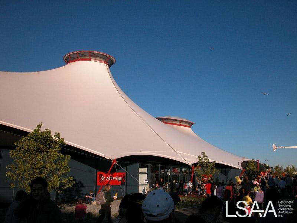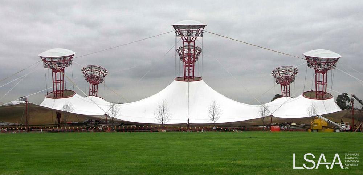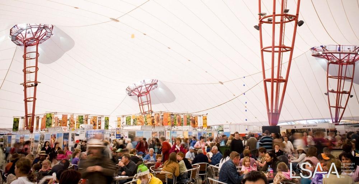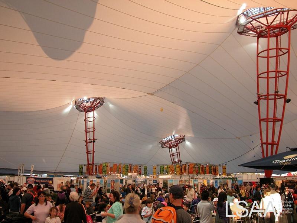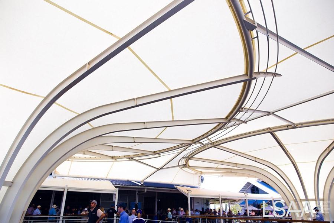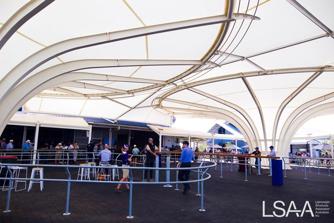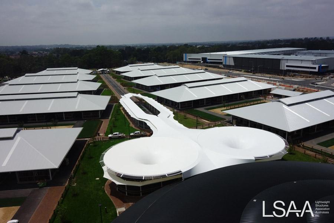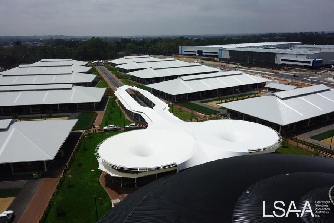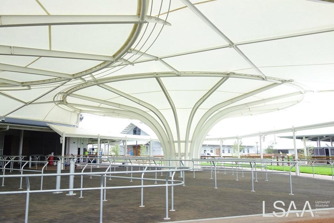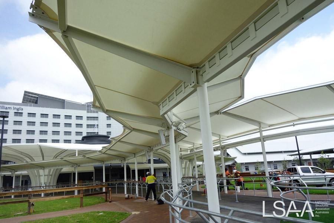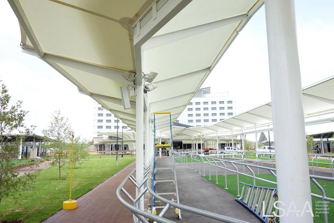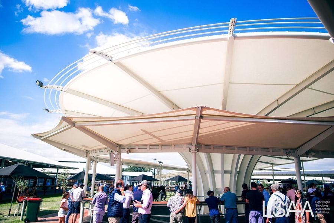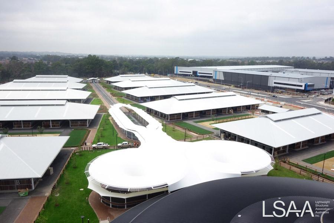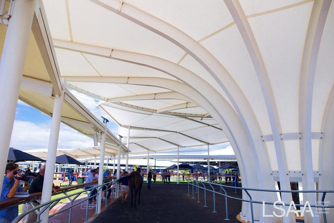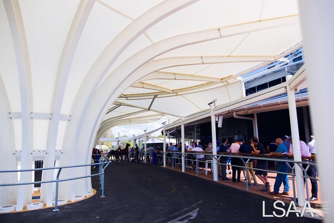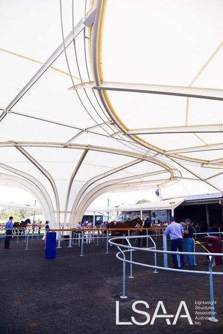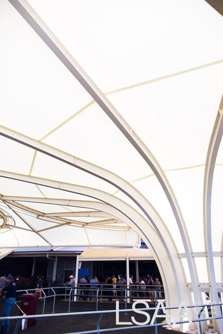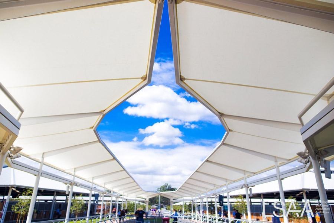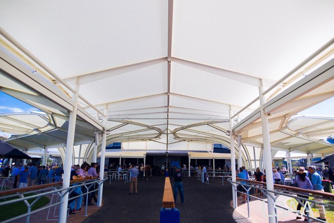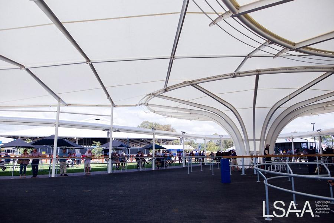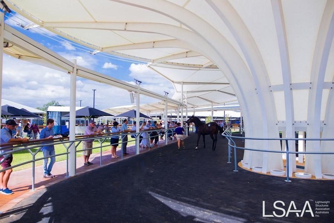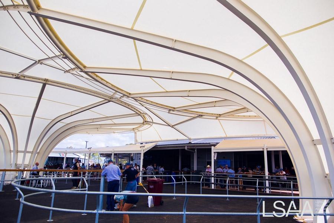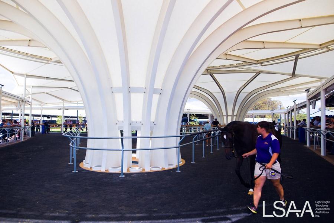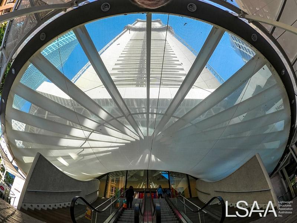2024 LSAA Design Awards Entry #4866 Link at Langley
|
IDENTIFICATION NUMBER |
4866 |
|
ENTRY CATEGORY (1-6) |
4 – Glazing & Vertical Structures |
|
ALTERNATE CATEGORY (1-6) |
3 – Large Structures |
|
ENTRANT ROLE |
Designer / Engineer / Fabricator / Installer |
|
PROJECT NAME: |
Link@Langley ETFE Atrium |
|
APPLICATION OF PROJECT: |
Clear ETFE ‘glazed’ Atrium Roof over a commercial redevelopment |
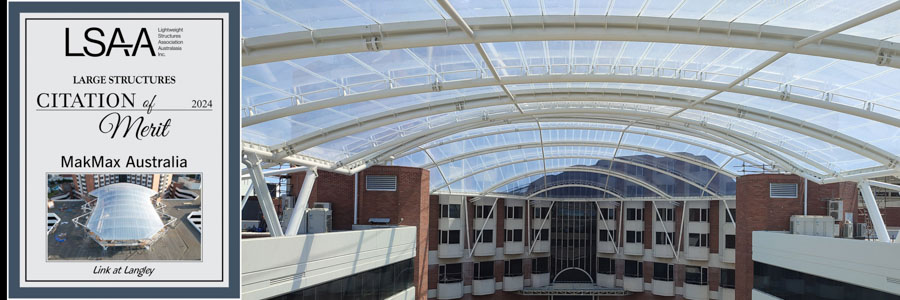
PROJECT DESCRIPTION:
The Link@Langley ETFE Atrium not only enhances the visual appeal of the riverside redevelopment but also demonstrates the successful fusion of modern lightweight glazed roof design with practical engineering solutions.
The result is a harmonious blend of form and function and a symbol of innovation, seamlessly integrating into its surroundings while offering a captivating architectural aesthetic. This project exemplifies the power of clever design and cutting-edge materials in shaping the future of urban architecture. Massive in size and scope, the Link@Langley ETFE Atrium structure is 65 meters long and 40 metres wide and sits atop a former office building between seven and eight storeys above the atrium floor.
PROJECT DESCRIPTION: Hamilton Workingman’s Club Canopy
Hamilton Workingmen's Club was established in 1955, and in the last two decades has experienced significant growth with more than 7000 members, to become one of the Premier Clubs in New Zealand. Infrastructure development is important to both the club and community, and over the years the club has invested in maintaining and elevating their amenities. Fabric Structures was engaged to design, fabricate, and install a new partial enclosure over the green at the Hamilton Workingmen's Club. This project aimed to provide a versatile, weather-resistant space for club members and visitors, enhancing the usability of the green throughout the year.
Application: Container-mounted architectural structures for university dining hall.
This project was entered in the LSAA 2018 Design Awards (Cat 4, 4001)
PROJECT DESCRIPTION:
The Macquarie University Campus Common project comprised of the design & construction of a series of 11 container-mounted architectural awnings to cover a new temporary dining area for students. The design involved 6 market structures, 1 larger 30m x 30m ‘main’ structure, and 4 awning structures. The main structure was required to have an internal environmental control system for temperature regulation inside.
The intention of the temporary solution meant that the design allows for the structures to be easily dismantled and relocated in 5 years.
Photo Credit: Michael Anderson, Paramount Studios
LSAA 2011 Design Award Entry (Category 4): Panoli Gate House - India
PROJECT DESCRIPTION
As a flagship development in the area Panoli needed a striking and unique entrance. MakMax’s Indian office was able to provide a prominent entrance structure to suit. The project, Panoli Gate House presented a new challenge for MakMax engineers. The large 1,300 sqm area required shade, weather protection, as well as a plan for collecting run off. Inspired by the design and functionality of the St Tropez products MakMax already produces as standard products, engineers decided to replicate this shape and function on a grand scale.
LSAA Design Awards 2013 Award of Excellence (Cat 6, ID 4303)
Souk Okaz Public Theatre
Entrant: MakMax Australia
-
Location: Taif City, Kingdom of Audi Arabia
-
Client: Taif City
-
Completion Date: March 2013
Judges Comments:
"Well integrated and designed perfectly for its place."
"This looks to be very successful integration of lightweight elements with solid architecture. There's no sense that the roof has been conceived independently of the rest of the theatre. Lovely tent-like effect; very effective use of pattern on the 'fly sheet'."
PROJECT DESCRIPTION: Decorative roof, culturally significant
The purpose of Souk Okaz Public Theatre was to deliver both a functional public space for cultural activities and evocative ambience reminiscent of the ancient pre-Islamic era of a bustling Bedouin market place.
Mehler Coated Technical Textiles supplied large quantities of coated fabric for the 2015 Milan Expo.
The major application was for sun shading the two main axes of the Expo. The 85,000 sqm of fabric was essentially planar rectangular panels attached to opposing valley and ridge cables.
One important concept behind the simple forms was the re-use of the fabric following the Expo.
Other projects included:
- Iranian Pavillion (2,500 sqm)
- Ferreo Pavillion (1,600 sqm)
- Institution Bologna Pavillion (4,500 sqm)
- Tent at the entrance (6,000 sqm)
For further details see HERE
LSAA 2013 Design Award Entry (#4301): Cabramatta Bowls Club
Entrant: MakMax Australia
-
Category: 4 ID Number: 4301
-
Location: Fairfield Rd, Cabramatta NSW
-
Client: Paynter Dixon Constructions Pty Ltd
-
Completion Date: October 2011
APPLICATION OF PROJECT: Long span sporting arena roof.
PROJECT DESCRIPTION:
Sun safety in sport is a growing concern across all sectors of our community. Providing a playing surface protected from harmful sun is vital to the continuity of some sports. The sport of lawn bowls in particular have realised this is especially true for their aging demographic and shrinking membership.
The project was entered in the 2013 LSAA Design Awards (Large Structures, #3301)
Entrant: Global Fabric Structures (UFS)
Location: Sydney
Client: Thiess Australia
Completion Date: December 2012
PROJECT DESCRIPTION:
The former HMAS Platypus site is nestled below the suburb of Neutral Bay, Sydney Australia on a quiet harbour inlet.
This site has been an integral part of the history of Sydney Harbour since the early 1800's. A gasworks, a workshop for servicing torpedoes and a base for Australian Submarines have a left a contaminated industrial site that is excavated out of sandstone and spread over several levels.
Entered into the LSAA Design Awards 2007 (Large Structures, 3195)
Entrant: Oasis Tension Structures
Client: Multiplex Constructions (Vic) Pty Ltd
Architect: Darryl Jackson Pty Ltd
Structural Engineer: Tensys
Specialist Consultant(s): Drafting Steel One
Builder: Oasis Tension Structures (Australia) Pty Ltd
Fabricator(s): Atkins Fabrications Pty Ltd Structurflex NZ,
Geelong Fabrications, Ronstan
Aside from the images below, no other details have been entered for this project.
Commendation LSAA 2018 Design Awards Large Structures (Cat 4, 4433)
Application: Large canopies with a fabric surface area over 2800m2 to cover multiple areas at the Inglis Selling Centre Warwick Farm Racecourse
PROJECT DESCRIPTION:
The project was the design, fabrication and installation of multiple decorative and functional canopies for the Inglis Selling Centre at Warwick Farm Racecourse. With an overall Chukoh FGT800 PTFE fabric area of approximately 3060m2, the project covered multiple areas and structure types - “Trees” to cover the horse parade ring; a shelter canopy for the patron walkway for the pre-parade ring; a canopy for the wedding pavilion, and awnings for the hotel.
- Large Structures - 2024DA - Bank of Indonesia Millennial Function Hall
- Yogyakarta International Airport, Indonesia (2021 DA)
- Playford Bowls Club Triple Green Roof Cover Project (2018)
- Marrara Tennis Centre Fabric Roof Project (2018)
- Mooloolaba Bowls Club
- Sharjah Safari - Birds of Africa Aviary (DA 2022 Entry by Tensys)
- Clarke Quay Redevelopment - Singapore
- Mumbai Arrival Plaza
- Chevron Renaissance
- QUT Sports Field Car Park Project (2018)
- Brisbane State Tennis Outdoor Show Courts
- Radome
- Greenslopes Private Hospital Car Park Canopies
- The Farm - Anish Kapoor
- Brisbane Airport Walkway
- Westlake Girls High School Sports Facility
- Marassi Beach Resort, Egypt
- Large Fabric Structure - Field of Dreams
- The Cloud, Auckland
- Wellington Bowling Club Greens Cover Project (2018)
- Spanish Pavilion at Dubai Expo 2020 (4726)
- Memorial Drive Tennis Centre Canopy (2021 DA)
- Pacific Fair Resort Roof
- Large Fabric Structures - 2024DA - Whitten Oval Indoor Training Facility
- The Link Covered Walkway, Chadstone, VIC (2022 DA Entry by MakMax)
- Auckland Cablenet Zoo Aviaries Enclosures
- Waitomo Glowworm Caves Visitor Centre
Page 2 of 5


