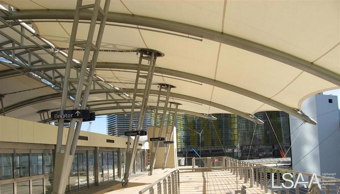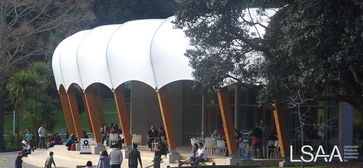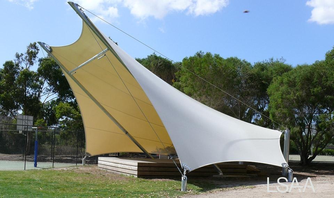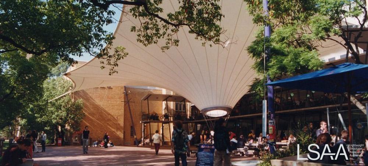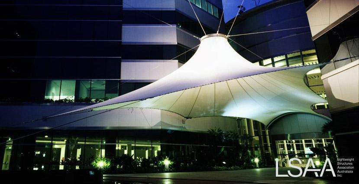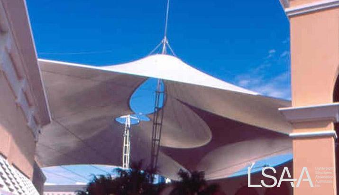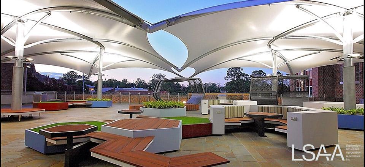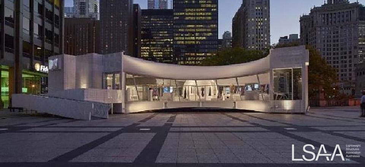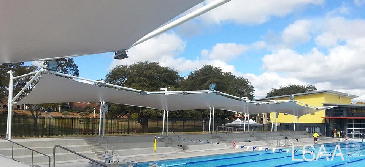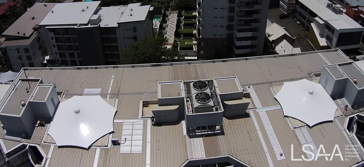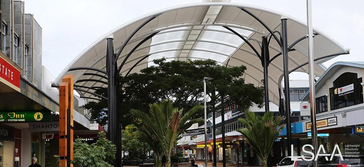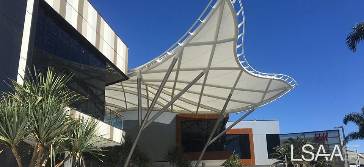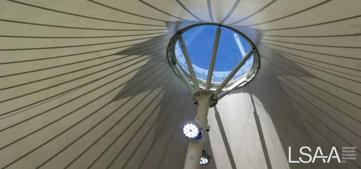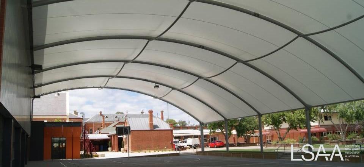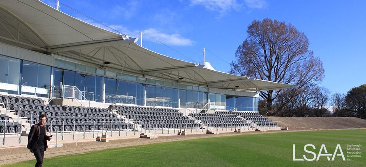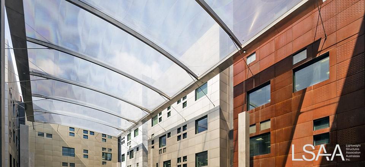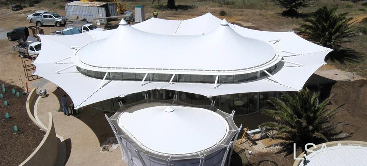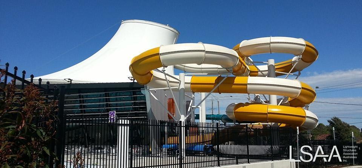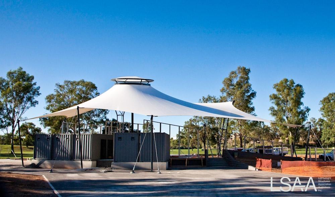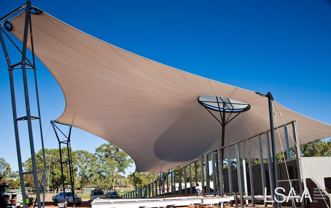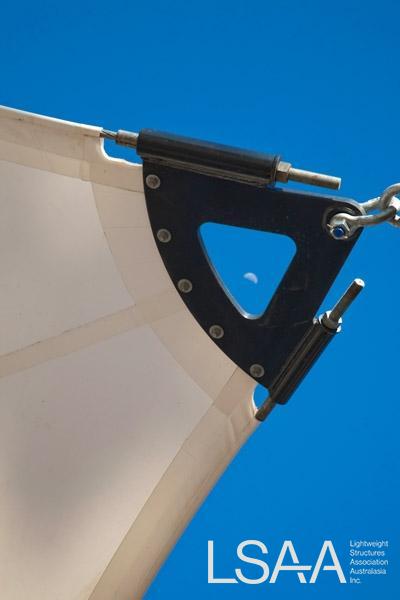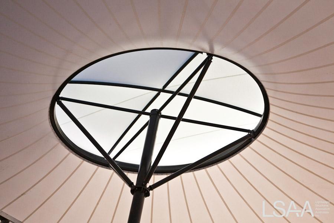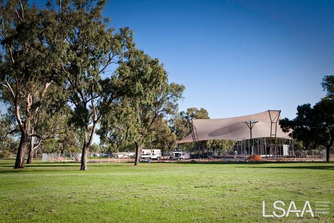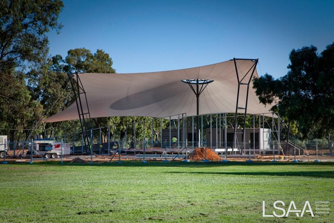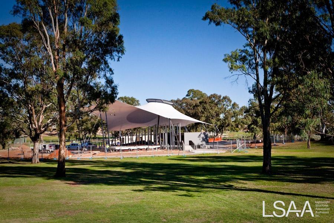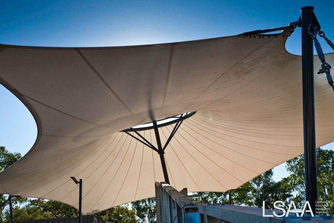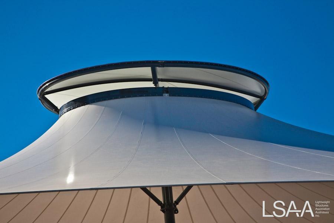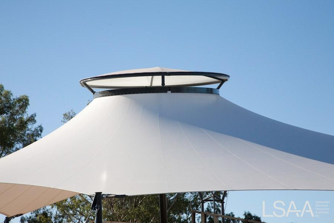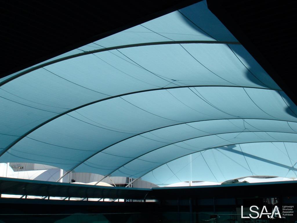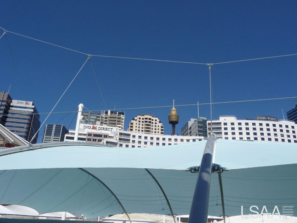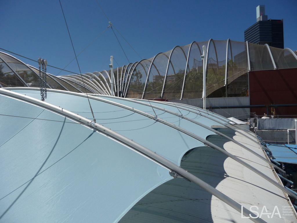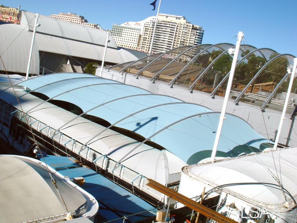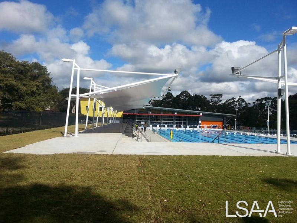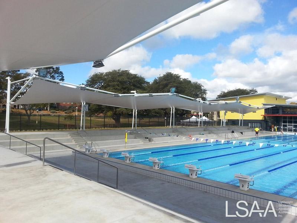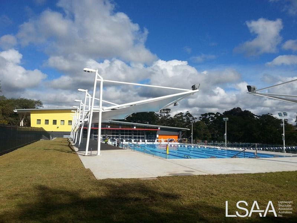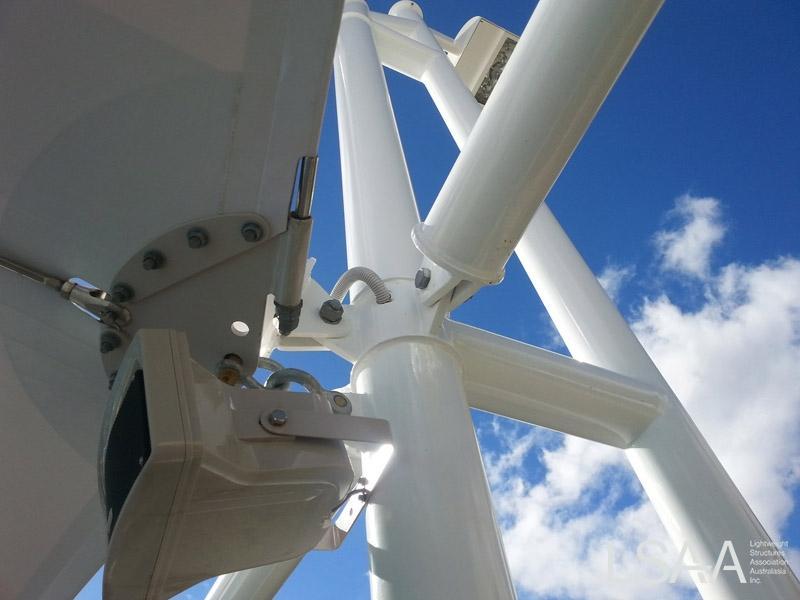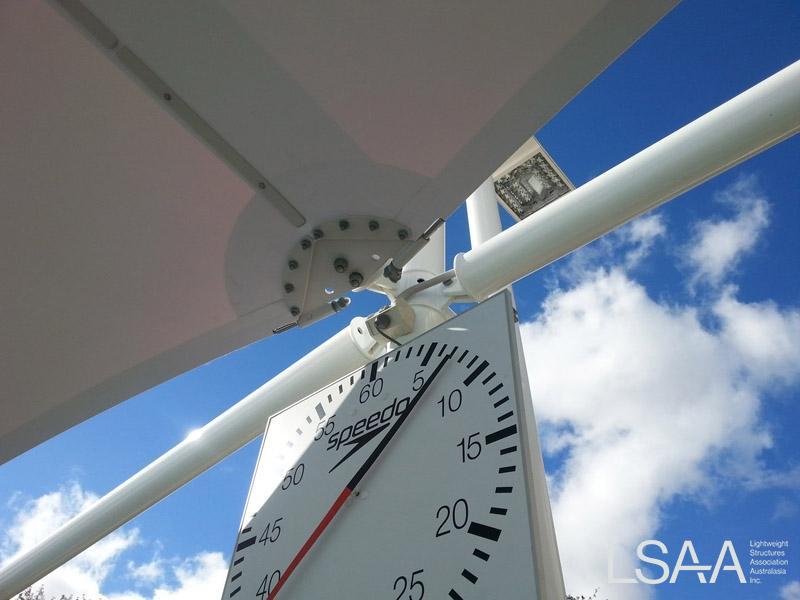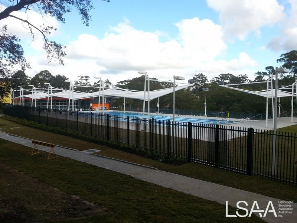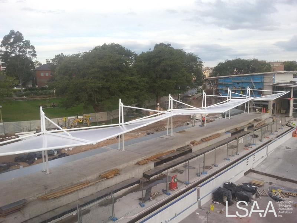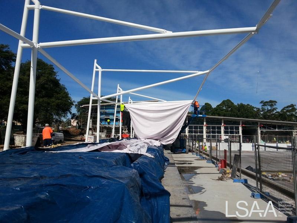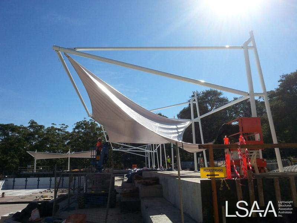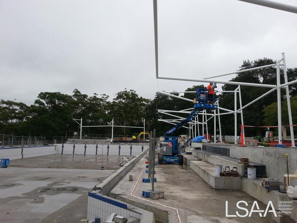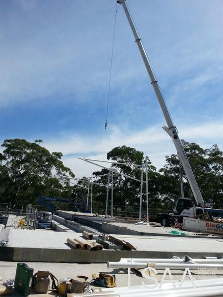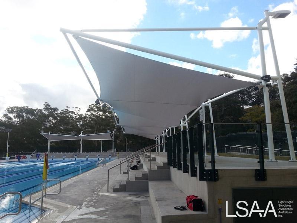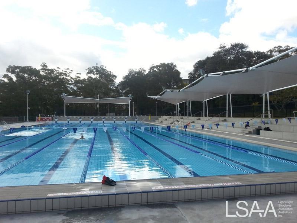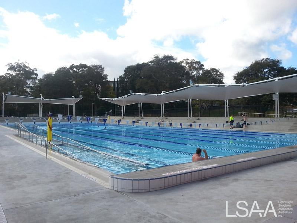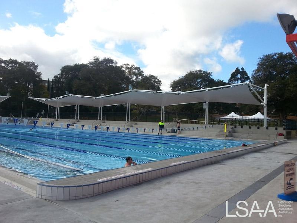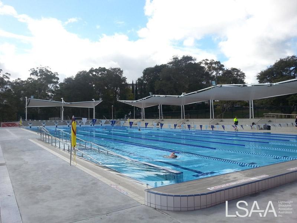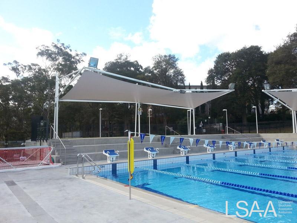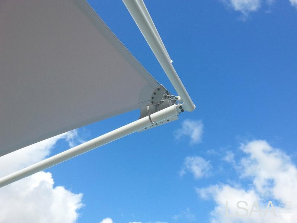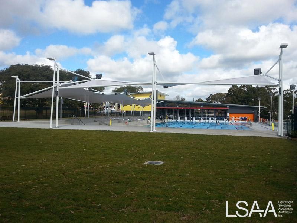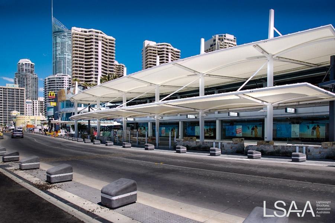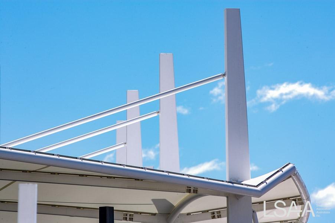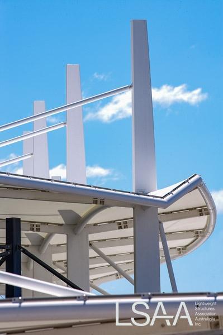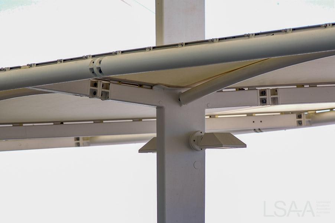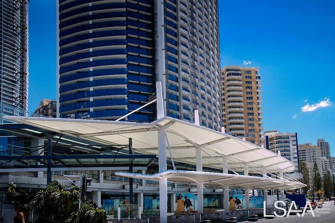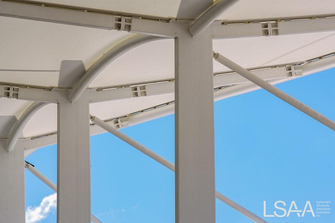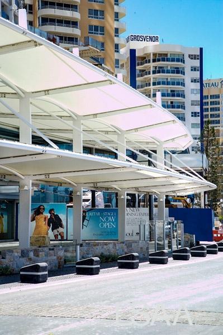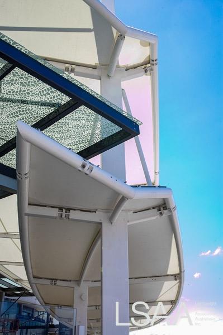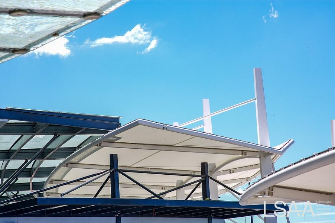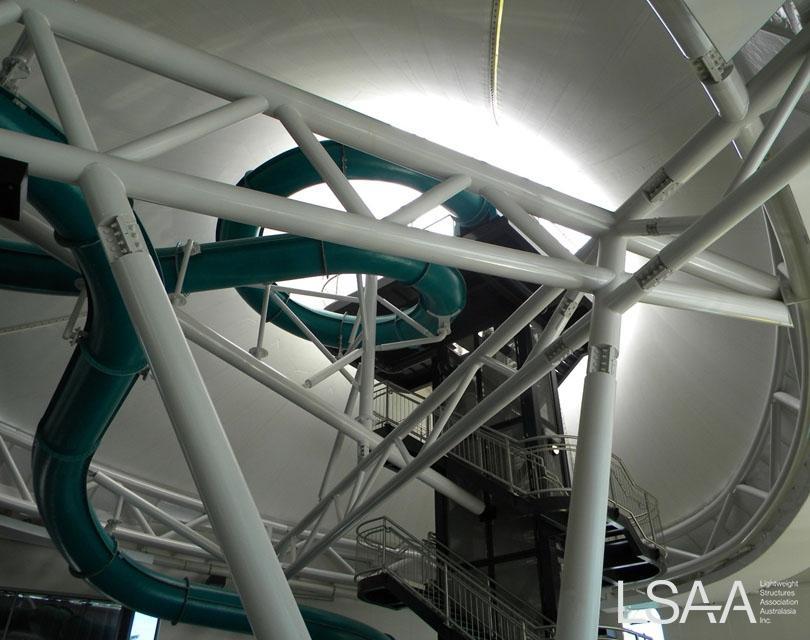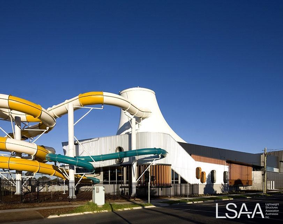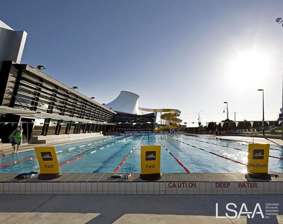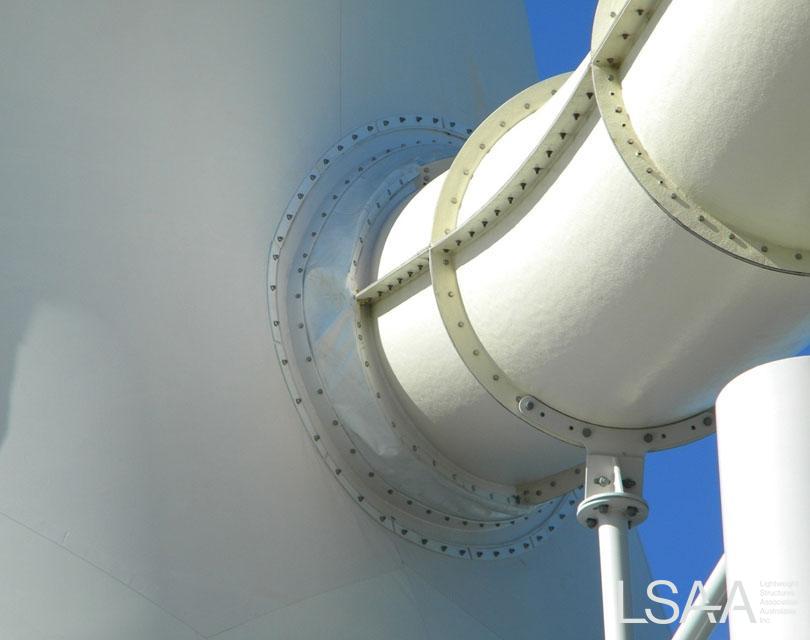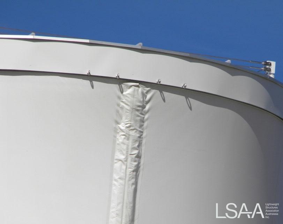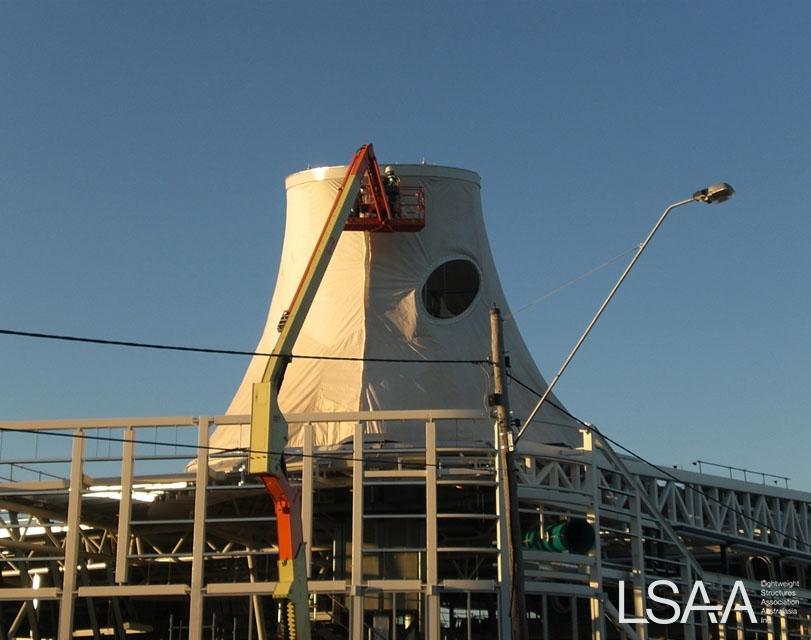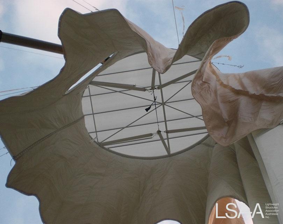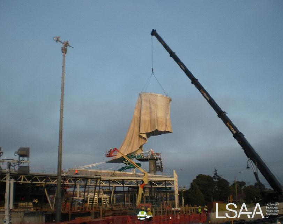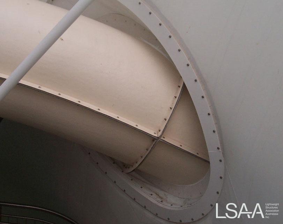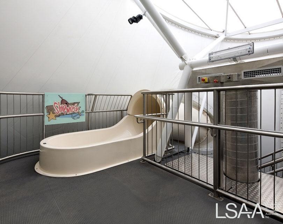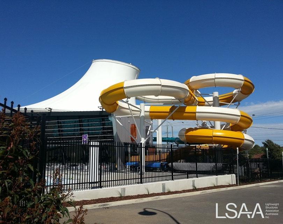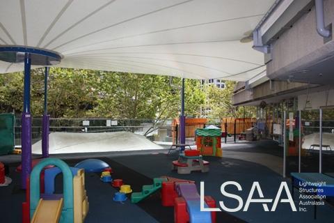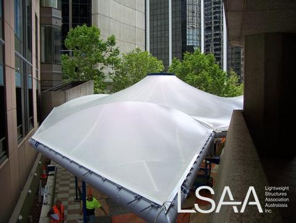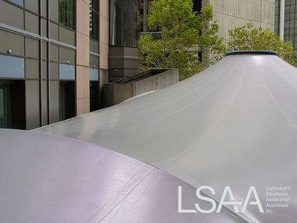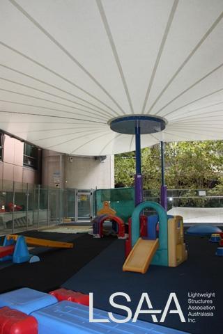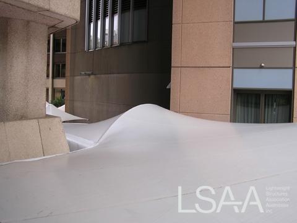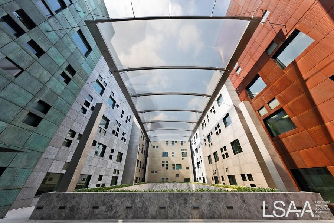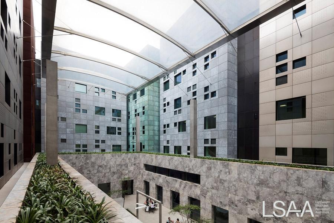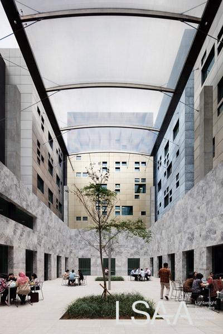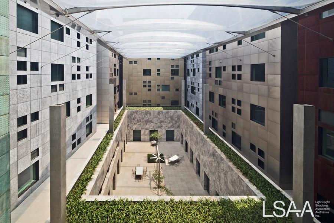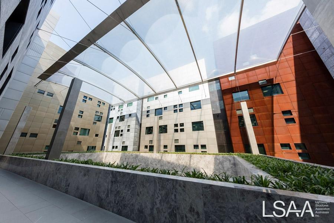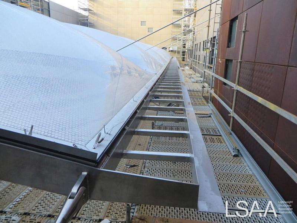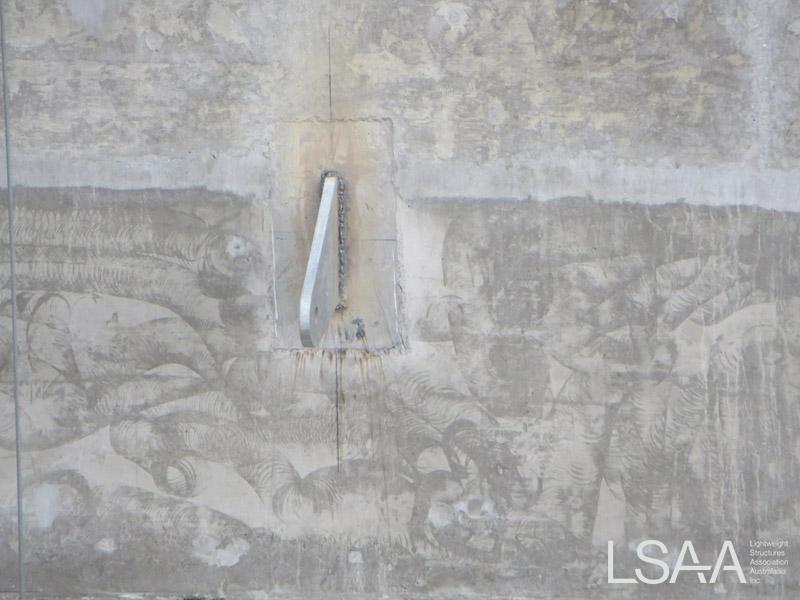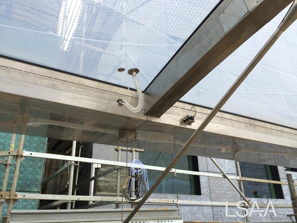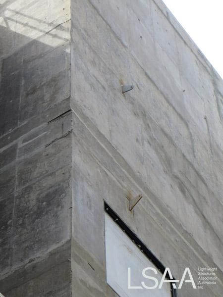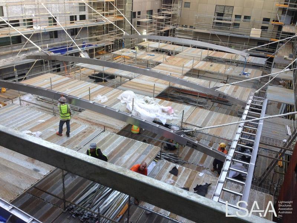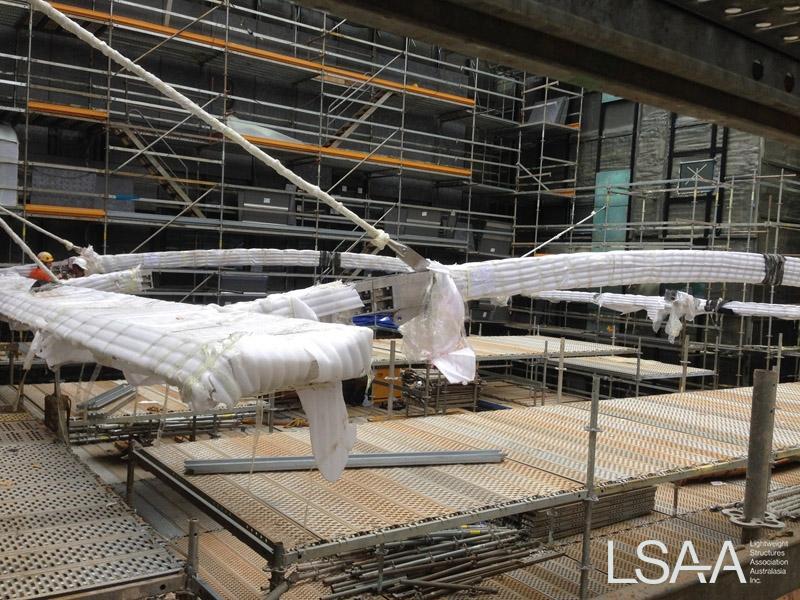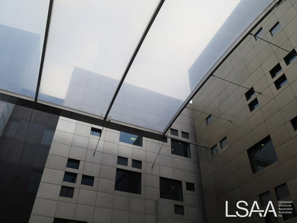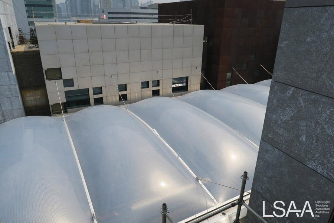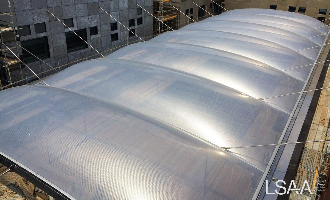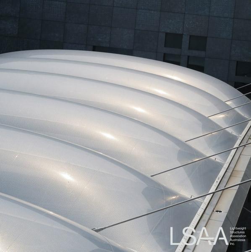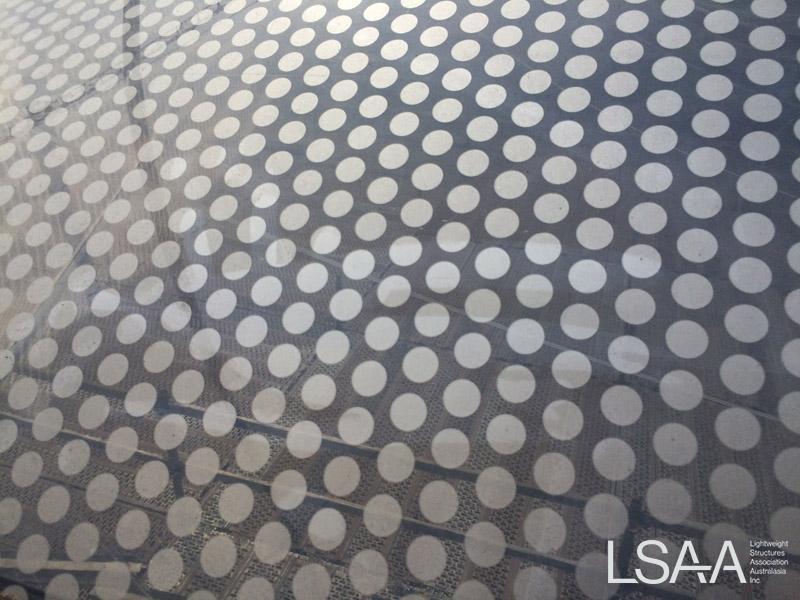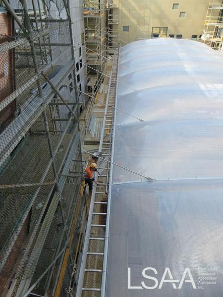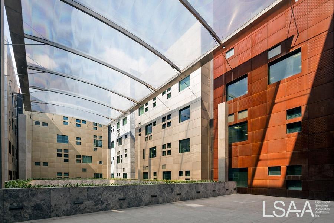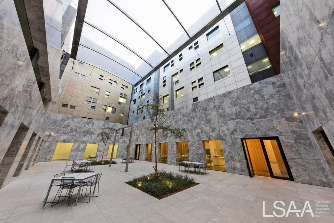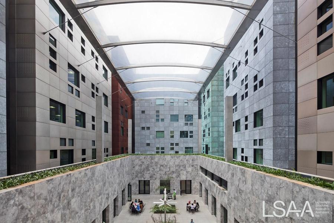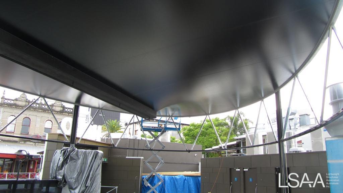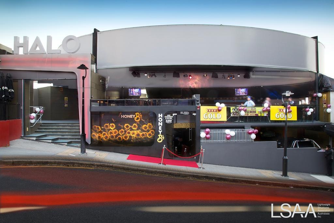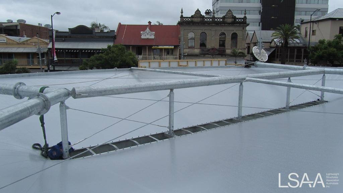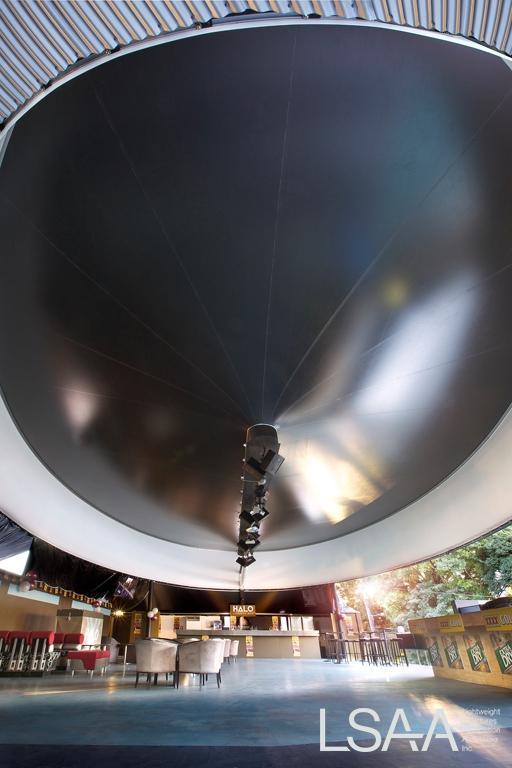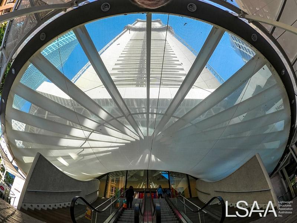This project was entered in the LSAA 2009 Design Awards (Cat 2, 2397)
Entrant: Oasis Tension Structures (Australia) Pty Ltd
Location: Hugh King Boulevard - Mildura VIC
Application: This large PVC structure was created to provide a spectacular shelter from which entertainment of all descriptions can operate under cover in the picturesque environment of the banks of the Murray River in Mildura.
Sydney Aquarium Dugong's at Mermaid Lagoon
This Project was entered into the LSAA 2009 Design Awards (29047)
Entrant: UFS Australasia Pty Ltd - Designer / Fabricator
Location: Sydney Aquarium - Darling Harbour Sydney
Client: Sydney Attractions Group
Struct. Eng.: Wade Consulting
Builder: Universal Fabric Structures / Ozrig
Fabricator: Fabric Shelter Systems
No further details have been entered.
This project was entered in the LSAA 2016 Design Awards (Cat 2, Medium Fabric Structures 1293)
Entrant: Shade And Membrane Structures Australia (Design / Project Management / Install)
Location: Hornsby, NSW. Completed: April 30 2014
Client: ADCO Constructions / Hornsby City Council
Team: Peter Hunt Architects, Larry Shyu Global Membrane Design, ADCO Constructions, Shadecom / Fabric Solutions
Application: To design, engineer, fabricate and install approximately 400 sqm of waterproof shade structures to cover two seating areas.
Description:
Working closely with the council, their architects, the builders and the engineers for over 18 months we were able to come up with a design that suited both the architectural and practical intent. With the centre opening in July 2014, the council are extremely pleased with the outcome. We were basically asked to cover the seating areas of two sides of the pool to provide both cover and international water polo standard lighting to the pool area.
This project was entered in the LSAA 2011 Design Awards (Cat 2, 2131)
APPLICATION OF PROJECT:
Hospitality and Recreation: The tensile fabric structures provide shade canopies for the patrons of the alfresco dining areas as well as creating an aesthetic focal point to the front of the apartment building at Soul, Surfers Paradise.
LSAA 2013 Design Awards - High Commendation (Category 2 Medium Structures #2926)
Entrant: Oasis Tension Structures
-
Location: East Boundary Rd, East Bentleigh
-
Client: Glen Eira City Council; Completion Date: December 2011
Judges Comments:
"Advances the technology in insulated membranes"
"Rather idiosyncratic form which answers a functional challenge, has a bit of fun, and provides some identity to a facility not short of disparate elements"
Credits - Entered by MakMax
Category: Tension structures - (coated fabrics) less than 500sqm
Client: W. Eggerking & Co Pty Ltd
Engineer: Tensys, Peter Lim
Fabric: Hiraoka 212-II SAC
Date completed: 21 February 2012
Address: 60 Margaret Street, Sydney NSW 2000
Size: 600sqm
Steel Supplier: Steelman
Fabric Supplier: Hiraoka Australia
Installer: Sydrig
IDENTIFICATION NUMBER 2264
ENTRY CATEGORY (2)
ENTRANT ROLE (Designer /Engineer/ Fabricator and Installer)
APPLICATION OF PROJECT: Restaurant roof, recycled water collection and décor
PROJECT NAME: Trinity Point Tension Membrane Structure
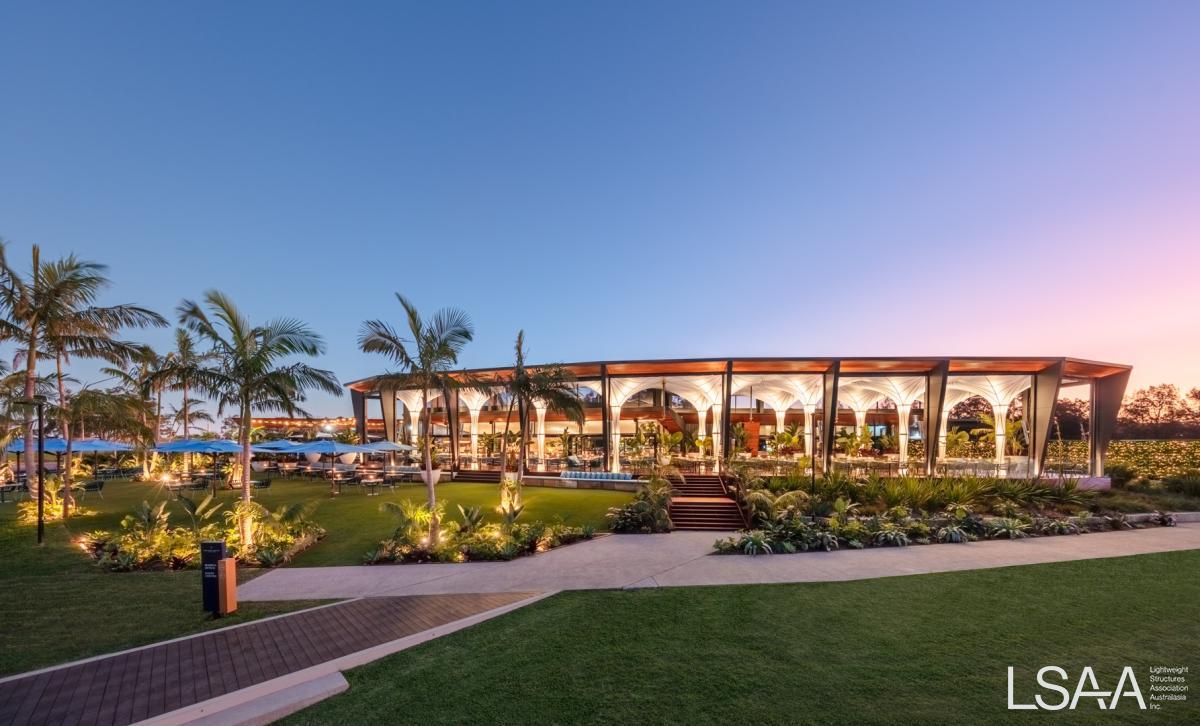
PROJECT DESCRIPTION:
This project was located in the Central Coast of New South Wales. It is a unique tension membrane structure designed to create a wow factor for a new restaurant. It was not only designed to create a visual impact, but also to provide extensive coverage to maximise the outdoor dining area table space and increase revenue for the restaurant.
We were approach by the client to Bring a design vision to life. The initial vision of the client to produce this project had come to a halt, then we were asked to come on board to use our expertise to bring this project to fruition and create a visual impact that would create global publicity for the restaurant.
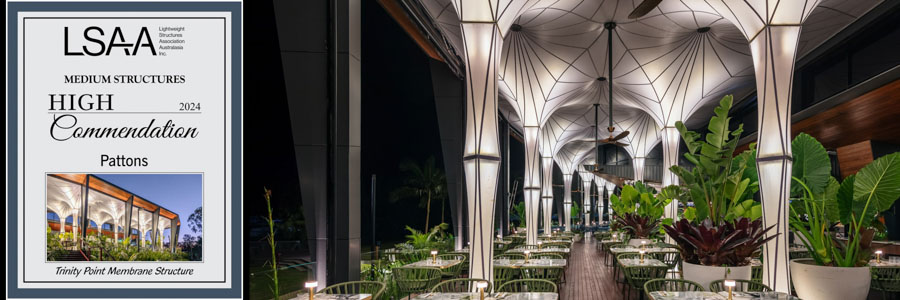
DESIGN FABRICATION INSTALLATION BRIEF
The Kina building at Green School New Zealand was conceived as a groundbreaking educational facility, designed to embody sustainable and innovative principles. The client’s vision was for a building that would integrate biophilic design with neuroarchitecture, enhancing both cognitive function and emotional well-being. The challenge was to create a structure that not only supported Green School’s commitment to holistic education and environmental stewardship but also reflected a deep connection to nature.
In addressing the design brief, Fabric Structures focused on several key aspects. The project demanded the use of cutting-edge fabric materials that would contribute to both the aesthetic and functional goals of the building.
Jakarta ETFE Canopy
Entrant: Fabritecture (Designer and Installer)
Location: Jakarta, Indonesia. Completed: June 2015 Client: Leightons Asia
Team: Denton Corker Marshall, Maffeis Engineering, Fabritecture, Seele Covertex
Application: ‘Floating’ canopy suspended over a courtyard using a 2-layer ETFE cushion system, supported exclusively by stainless steel tie rods
This project was entered in the LSAA 2016 Design Awards (Medium Fabric Structures, 8128)
Entrant: Fabritecture
Location: Brisbane
Client: AGS Construction
Completion Date: February 2012
This project was entered in the LSAA 2013 Design Awards (Cat 2, 2301)
PROJECT DESCRIPTION:
Halo was designed to take full advantage of Brisbane's wonderful weather offering a sophisticated, open-air lounge environment. In the trendy suburb of Paddington on the West Side of Brisbane is the Caxton Street Precinct famous for its entertainment venues and bustling nightlife.
- Ocean Supercenter
- Dreamworld Taipan Theme Park Entrance Canopy
- Pacific Fair Porte Cochere
- Abilene Airport
- La Piazza - Jakarta
- Great Southern Oceans
- Penguin Parade Phillip Island
- Green School - New Plymouth, NZ (2021 DA Entry)
- Rady Shell - San Diego (2021 DA Entry)
- Aquinas College Forum
- Jakarta Mosque
- Elizabeth Quay
- Knox Grammar School Project (2018)
- M6 Community Recreational Facility, Rockdale, NSW (DA 2022 Entry)
- Blacktown Village Green
- Medium Structures - 2024DA -Tumbalong Green Amphitheatre
- 2374 Green School Pods - New Plymouth, NZ
- Al Raheeb Kindergarten UAE
- Shore School Pool Hall Skylight (DA 2022 Entry by MakMax)
- Isa Royal Military College Grand Stand
- Verandah Cafe at Hamilton NZ
- Southern Plaza Bar
Page 2 of 5


