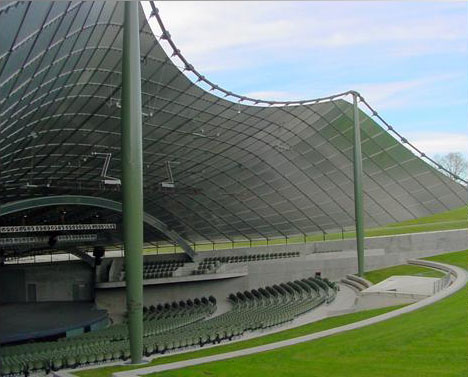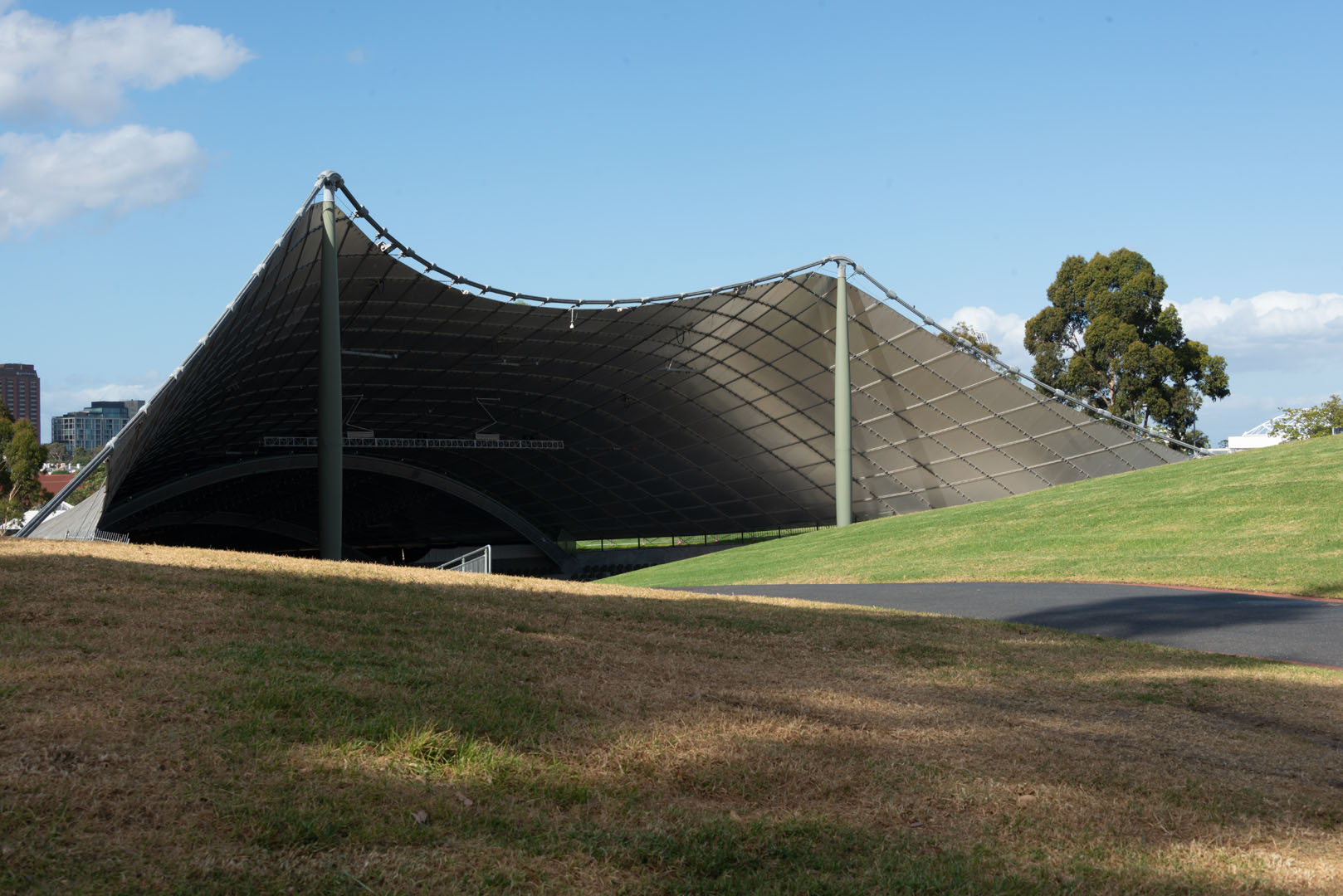We have already witnessed three completely different Test Cricket matches between the visiting Indian team and our perhaps aging Aussie team.
If you ended up here wanting to delve deeper into this fascinating game then I am sorry.
This very brief article is to say that the venues used for these contests - or at least the stadium roof structures - are the focus for much of the work that our members are involved in.
The one sided 2024 Mens Test in Perth was held in the relatively new Optus Stadium (see article in our Projects --> Stadiums page)
Adelaide also has a revamped stadium as described in this article The 2024 mens test match was one-sided the other way.
Onto a rain soaked drawn match at the Gabba cricket ground. This stadium roof was partially converted to a tension membrane roof in the mid 1990s with this style of roof extended in later years. Both teams showed some areas of concern with injuries making the Boxing Day Test in Melbourne an event to be watched keenly.
Design Work on the Spire from 1973 - 1978
Dr Peter Kneen
My initial involvement with Sir Roy Grounds and the design of the Spire followed on from a meeting with senior engineers from John Connell and Associates (JCA) at a Conference about Tall Buildings at the University of Sydney in 1973. As a result I was engaged to carry out a complete design check on the four large spaceframe roof structures proposed for the Collins Place Project and another four roofs for the Canberra Hospital Services Complex.
The Arts Centre Spire and Meeting Sir Roy Grounds
At the end of being briefed on these two projects, we were in Andrew Goad’s office (JCA) and on the wall behind there was a drawing of a tall tapering lattice tower.
It turned out that this was the state of play for the design of the Spire for the Victorian Arts Centre. I had last heard of the spire whilst in High School when pupils were encouraged to save their copper coins for the copper clad spire. John Peyton asked, “do you want to have a go at that one?” I answered with a yes and so John contacted the architect Sir Roy Grounds, and he agreed to meet me the next day where he defined the basic criteria to be satisfied. By this time the concept for a copper clad spire "place marker" covering a relatively small theatre built below street level had been abandoned and a tall open tapering lattice spire was the direction to be followed.
Carols in the Domain has become a free pre-Christmas annual Concert which features many popular national and international performers and guests. The concept was started in 1983 by Robyn Anne Hobbs OAM. See more details in Wikipedia
A Principal Sponsor has held naming rights for the event - currently (2024) being known as Woolworths Carols in the Domain.
The event is held in the Domain Gardens adjacent to the Sydney CBD, and each year the quite large stage and for many years the lightweight tensile structure covering canopy is erected.
The founding President of the then MSAA (now the LSAA) was largely responsible for developing the original PVC fabric canopy design concept.
Vision Australia's Carols by Candelight presented by AAMI is held on Christmas Eve at the iconic Sidney Myer Music Bowl venue in the Kings Domain in Melbourne!
Carols by Candlelight was the concept of Norman Banks MBE with the first event being held in 1938.
The current venue for Carols by Candlelight - since its completion in 1959 - is a pioneering, world class example of tensile architecture using stressed cables in a double curvature form to resist environmental loads (wind) and to act as an effective sound shell for music.

This is a unique tensile cablenet structure was designed by Barry Patten of the Architectural firm Yuncken Freeman Brothers, Griffiths and Simpson. Engineering was done by Irwin Johnstone.
Page 2 of 2








